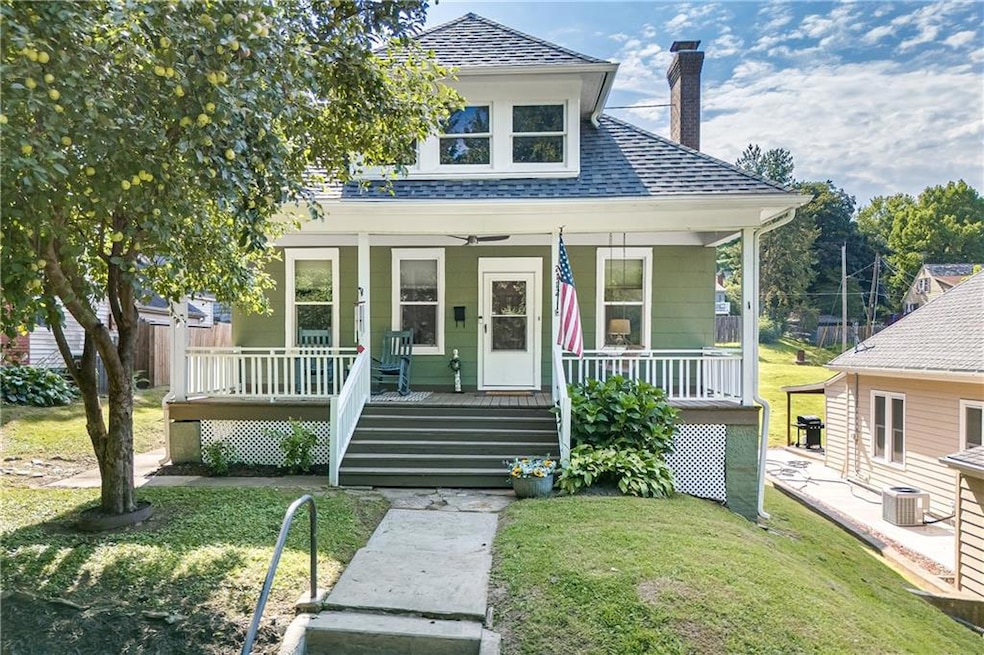
2112 N 22nd St Saint Joseph, MO 64505
Lovers Lane NeighborhoodEstimated payment $1,445/month
Highlights
- Hot Property
- No HOA
- Thermal Windows
- Deck
- 2 Car Detached Garage
- Central Air
About This Home
Beautifully remodeled 3-bed, 2-bath bungalow near the Parkway and Corby Pond! A piece of the Parkway is just across the street—perfect for walking, biking, or simply enjoying nature. Relax on the front porch with your morning coffee and enjoy the view. Home features an updated kitchen with luxury vinyl plank flooring, fresh paint, and subway tile. Includes an open layout, main floor laundry, oversized 2-car garage with workshop, large attic, full basement, and a fenced-in yard. Major updates include a $30K sewer line replacement (with lifetime transferable warranty), newer roof, exterior paint, and more. Move-in ready with style, space, and peace of mind!
Listing Agent
Realty ONE Group Cornerstone Brokerage Phone: 816-344-2305 License #2025007685 Listed on: 08/07/2025
Open House Schedule
-
Sunday, August 10, 20252:00 to 4:00 pm8/10/2025 2:00:00 PM +00:008/10/2025 4:00:00 PM +00:00Add to Calendar
Home Details
Home Type
- Single Family
Est. Annual Taxes
- $1,247
Year Built
- Built in 1912
Lot Details
- 0.27 Acre Lot
- Lot Dimensions are 55 x 216
Parking
- 2 Car Detached Garage
Home Design
- Composition Roof
- Wood Siding
- Asbestos
Interior Spaces
- 1,692 Sq Ft Home
- Wood Burning Fireplace
- Thermal Windows
- Living Room with Fireplace
- Dining Room
- Partial Basement
- Laundry on main level
Kitchen
- Dishwasher
- Disposal
Bedrooms and Bathrooms
- 3 Bedrooms
- 2 Full Bathrooms
Outdoor Features
- Deck
Schools
- Eugene Field Elementary School
- Central High School
Utilities
- Central Air
- Heat Pump System
Community Details
- No Home Owners Association
Listing and Financial Details
- Assessor Parcel Number 06-2.0-04-002-003-016.000
- $0 special tax assessment
Map
Home Values in the Area
Average Home Value in this Area
Tax History
| Year | Tax Paid | Tax Assessment Tax Assessment Total Assessment is a certain percentage of the fair market value that is determined by local assessors to be the total taxable value of land and additions on the property. | Land | Improvement |
|---|---|---|---|---|
| 2024 | $1,247 | $17,340 | $3,900 | $13,440 |
| 2023 | $1,247 | $17,340 | $3,900 | $13,440 |
| 2022 | $1,151 | $17,340 | $3,900 | $13,440 |
| 2021 | $1,156 | $17,340 | $3,900 | $13,440 |
| 2020 | $1,149 | $17,340 | $3,900 | $13,440 |
| 2019 | $1,110 | $17,340 | $3,900 | $13,440 |
| 2018 | $1,003 | $17,340 | $3,900 | $13,440 |
| 2017 | $994 | $17,340 | $0 | $0 |
| 2015 | $0 | $17,340 | $0 | $0 |
| 2014 | $1,089 | $17,340 | $0 | $0 |
Property History
| Date | Event | Price | Change | Sq Ft Price |
|---|---|---|---|---|
| 08/07/2025 08/07/25 | For Sale | $244,900 | +99.9% | $145 / Sq Ft |
| 04/03/2014 04/03/14 | Sold | -- | -- | -- |
| 03/20/2014 03/20/14 | Pending | -- | -- | -- |
| 10/14/2013 10/14/13 | For Sale | $122,500 | -- | $73 / Sq Ft |
Purchase History
| Date | Type | Sale Price | Title Company |
|---|---|---|---|
| Warranty Deed | -- | First American Title | |
| Warranty Deed | -- | First American Title | |
| Trustee Deed | $53,157 | St Joseph Title & Abstract C | |
| Warranty Deed | -- | Hall Abstract & Title Co Inc |
Mortgage History
| Date | Status | Loan Amount | Loan Type |
|---|---|---|---|
| Open | $111,935 | FHA | |
| Previous Owner | $111,000 | FHA | |
| Previous Owner | $60,000 | New Conventional |
Similar Homes in Saint Joseph, MO
Source: Heartland MLS
MLS Number: 2567710
APN: 06-2.0-04-002-003-016.000
- 1914 N 22nd St
- 2114 Eugene Field Ave
- 1814 Manchester Rd
- 1514 Third Ave
- 2511 Kent St
- 1818 Crescent Dr
- 1502 6th Ave
- 1320 N 25th St
- 905 5th Ave
- 1912 Holman St
- 1321 Grand Ave
- 1828 Holman St
- 2009 Barkley Ln
- 2505 Homestead Ln
- 3309 Westwood Dr
- 2110 Ashland Ave
- 2625 Frederick Ave
- 2611 Lovers Ln
- 2408 Ashland Ave
- 2915 Saint Joseph Ave
- 1301 N 22nd St
- 1207 5th Ave Unit A
- 2229 N 7th St
- 2901 Frederick Ave
- 3008 Miller Ave
- 2416 Jules St
- 208 S 22nd St
- 720 Faraon St Unit 16
- 201 S 10th St
- 3012 Felix St Unit 4
- 1601 N 36th St
- 302 N 3rd St
- 1028 Angelique St Unit 1028
- 3601 Gene Field Rd
- 3903 Williamsbrook Dr Unit 3903
- 1015 S 16th St
- 1300 S 11th St
- 2509 Duncan St
- 3221 Mitchell Ave
- 6211 N 28th Street Terrace






