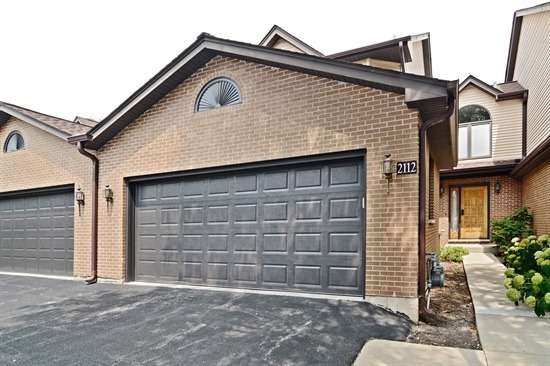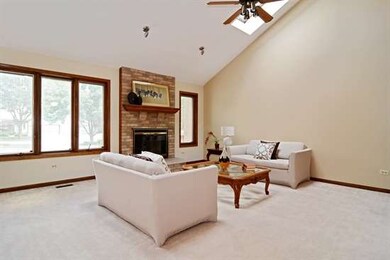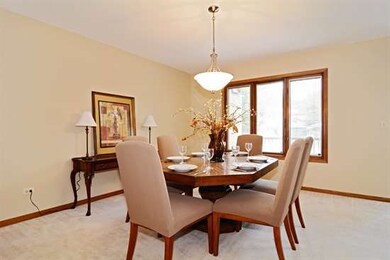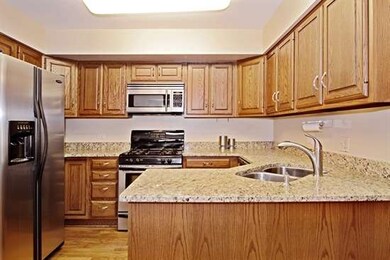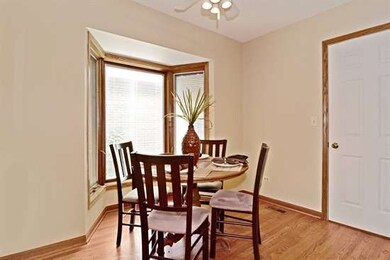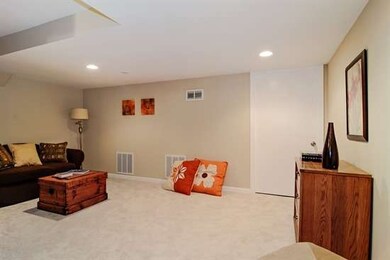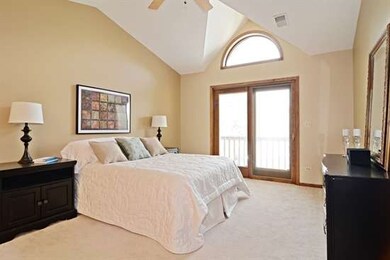
2112 N Juniper Ln Unit 2112 Arlington Heights, IL 60004
Greenbrier NeighborhoodHighlights
- Deck
- Recreation Room
- Wood Flooring
- Greenbrier Elementary School Rated A
- Vaulted Ceiling
- Whirlpool Bathtub
About This Home
As of February 2020High quality, stunning Arlington Groves twnhm w/great interior location, brick & cedar ext, Pella windows, oak flooring & R-30 insulation are all reasons to look here 1st. Enjoy the bright, vaulted Great Rm w/floor-to-ceiling brick FP, Kit feat granite tops, SS appl & eating area w/bay window. Master Suite has private bath w/Jacuzzi tub & double sinks. Sure to impress is the brand new expertly finished bsmt! MUST SEE
Townhouse Details
Home Type
- Townhome
Est. Annual Taxes
- $6,670
Year Built
- 1989
HOA Fees
- $273 per month
Parking
- Attached Garage
- Garage Door Opener
- Driveway
- Parking Included in Price
- Garage Is Owned
Home Design
- Brick Exterior Construction
- Slab Foundation
- Asphalt Shingled Roof
- Cedar
Interior Spaces
- Vaulted Ceiling
- Skylights
- Wood Burning Fireplace
- Entrance Foyer
- Dining Area
- Recreation Room
- Play Room
- Storage
- Wood Flooring
- Finished Basement
- Basement Fills Entire Space Under The House
Kitchen
- Breakfast Bar
- Oven or Range
- Microwave
- Dishwasher
- Disposal
Bedrooms and Bathrooms
- Primary Bathroom is a Full Bathroom
- Dual Sinks
- Whirlpool Bathtub
- Separate Shower
Laundry
- Laundry on main level
- Dryer
- Washer
Home Security
Outdoor Features
- Balcony
- Deck
Utilities
- Forced Air Heating and Cooling System
- Heating System Uses Gas
- Lake Michigan Water
Community Details
Pet Policy
- Pets Allowed
Security
- Storm Screens
Ownership History
Purchase Details
Home Financials for this Owner
Home Financials are based on the most recent Mortgage that was taken out on this home.Purchase Details
Home Financials for this Owner
Home Financials are based on the most recent Mortgage that was taken out on this home.Similar Homes in the area
Home Values in the Area
Average Home Value in this Area
Purchase History
| Date | Type | Sale Price | Title Company |
|---|---|---|---|
| Warranty Deed | $310,000 | None Available | |
| Warranty Deed | $308,000 | None Available |
Mortgage History
| Date | Status | Loan Amount | Loan Type |
|---|---|---|---|
| Open | $80,000 | Credit Line Revolving | |
| Open | $230,000 | New Conventional | |
| Previous Owner | $232,500 | New Conventional | |
| Previous Owner | $232,500 | New Conventional | |
| Previous Owner | $165,000 | Unknown | |
| Previous Owner | $167,000 | Unknown |
Property History
| Date | Event | Price | Change | Sq Ft Price |
|---|---|---|---|---|
| 02/12/2020 02/12/20 | Sold | $310,000 | -5.6% | $149 / Sq Ft |
| 01/03/2020 01/03/20 | Pending | -- | -- | -- |
| 12/23/2019 12/23/19 | Price Changed | $328,316 | -0.5% | $158 / Sq Ft |
| 12/16/2019 12/16/19 | Price Changed | $330,000 | +0.3% | $158 / Sq Ft |
| 11/30/2019 11/30/19 | For Sale | $329,100 | +6.9% | $158 / Sq Ft |
| 10/20/2014 10/20/14 | Sold | $308,000 | -5.2% | $171 / Sq Ft |
| 08/16/2014 08/16/14 | Pending | -- | -- | -- |
| 08/11/2014 08/11/14 | For Sale | $324,900 | -- | $181 / Sq Ft |
Tax History Compared to Growth
Tax History
| Year | Tax Paid | Tax Assessment Tax Assessment Total Assessment is a certain percentage of the fair market value that is determined by local assessors to be the total taxable value of land and additions on the property. | Land | Improvement |
|---|---|---|---|---|
| 2024 | $6,670 | $27,680 | $7,543 | $20,137 |
| 2023 | $6,396 | $27,680 | $7,543 | $20,137 |
| 2022 | $6,396 | $27,680 | $7,543 | $20,137 |
| 2021 | $7,259 | $24,113 | $857 | $23,256 |
| 2020 | $6,161 | $24,113 | $857 | $23,256 |
| 2019 | $6,157 | $26,881 | $857 | $26,024 |
| 2018 | $5,962 | $23,865 | $685 | $23,180 |
| 2017 | $6,882 | $23,865 | $685 | $23,180 |
| 2016 | $6,419 | $23,865 | $685 | $23,180 |
| 2015 | $6,871 | $23,271 | $3,257 | $20,014 |
| 2014 | $6,671 | $23,271 | $3,257 | $20,014 |
| 2013 | $6,503 | $23,271 | $3,257 | $20,014 |
Agents Affiliated with this Home
-

Seller's Agent in 2020
Oksana Chura
North Shore Prestige Realty
(847) 502-6299
155 Total Sales
-

Buyer's Agent in 2020
Iryna Kerch
Core Realty & Investments Inc.
(872) 235-9736
78 Total Sales
-

Seller's Agent in 2014
David Schwabe
Compass
(847) 636-6747
14 in this area
431 Total Sales
Map
Source: Midwest Real Estate Data (MRED)
MLS Number: MRD08698649
APN: 03-18-416-017-1002
- 2143 N Juniper Ln Unit 2143
- 2020 N Chestnut Ave
- 2040 N Dunhill Ct N Unit 39
- 2023 N Stanton Ct Unit 48
- 520 Norman
- 1912 N Arlington Heights Rd
- 2100 N Ridge Rd
- 1820 N Wilson Place
- 11 E Appletree Ln
- 18 W Appletree Ln
- 1729 N Mitchell Ave
- 405 E Valley Ln
- 2315 N Arlington Heights Rd
- 701 W Rand Rd Unit 227
- 506 E Valley Ln
- 2023 N Shenandoah Dr
- 2422 N Kennicott Dr Unit 2A
- 1611 N Evergreen Ave
- 1653 N Belmont Ct Unit 31
- 1821 N Verde Ave
