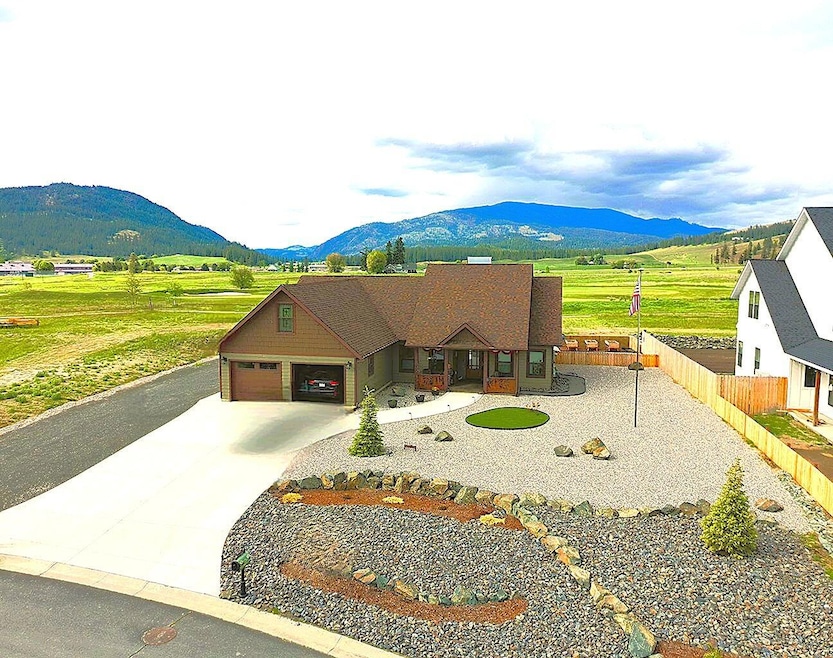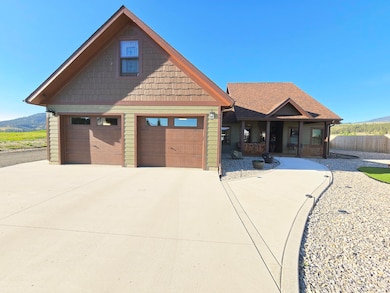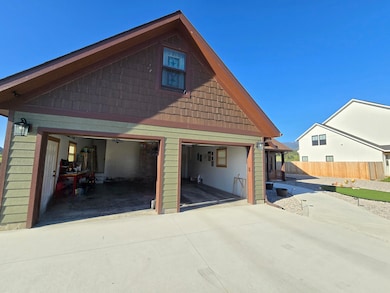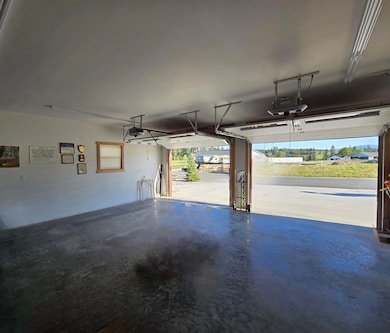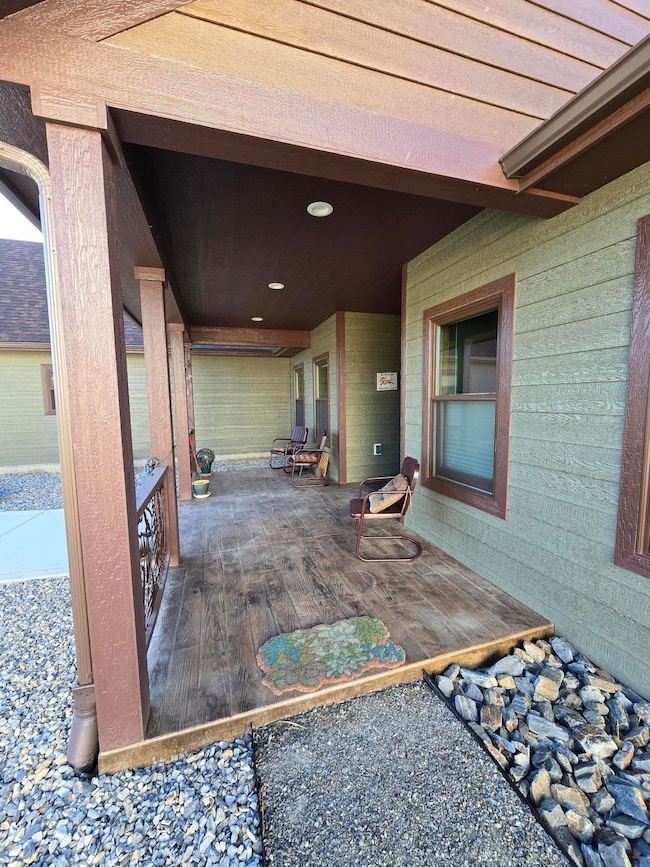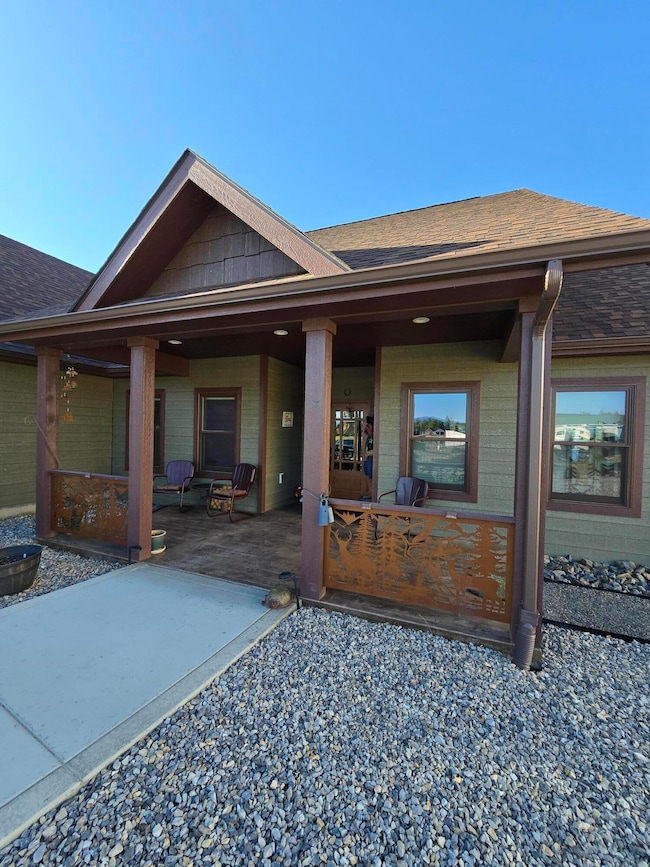2112 Ringneck Loop Colville, WA 99114
Estimated payment $3,375/month
Highlights
- On Golf Course
- Mountain View
- Wood Flooring
- RV Access or Parking
- Vaulted Ceiling
- Sun or Florida Room
About This Home
Beautiful newly constructed home situated in Colville's newest neighborhood overlooking the Dominion Meadows Golf Course. Every aspect of this custom 3 bedroom/2bath home is well thought out down to the last detail. Inside you will enjoy rustic Alder cabinetry, quartz countertops, vintage pully pendant lighting, Anderson windows, vaulted ceilings and high end kitchen appliances. This home is designed for low to no maintenance with the hardboard siding, beautifully landscaped (no maintenance) yard, concrete patio/porches, paved drive and efficient heating/cooling systems. Enjoy the enclosed & screened in Arizona room, enclosed backyard for privacy with a view of the course and surrounding mountains. Bonus room for extra guests above garage, RV parking and so much more!
Home Details
Home Type
- Single Family
Est. Annual Taxes
- $2,482
Year Built
- Built in 2023
Lot Details
- 0.36 Acre Lot
- On Golf Course
- Southern Exposure
- Level Lot
- Irrigation
Parking
- 2 Car Attached Garage
- Parking Available
- Garage Door Opener
- RV Access or Parking
Property Views
- Mountain
- Territorial
Home Design
- Frame Construction
- Composition Roof
- Concrete Perimeter Foundation
- Hardboard
Interior Spaces
- 1,658 Sq Ft Home
- 1-Story Property
- Vaulted Ceiling
- Ceiling Fan
- Pendant Lighting
- Gas Log Fireplace
- Sun or Florida Room
- Wood Flooring
- Crawl Space
Kitchen
- Built-In Gas Oven
- Gas Range
- Range Hood
- Microwave
- Dishwasher
- Disposal
- Instant Hot Water
Bedrooms and Bathrooms
- 3 Bedrooms
- Walk-In Closet
- 2 Bathrooms
Laundry
- Laundry Room
- Laundry on main level
Outdoor Features
- Enclosed Patio or Porch
Utilities
- Forced Air Heating and Cooling System
- Heat Pump System
- 200+ Amp Service
- Water Filtration System
- Natural Gas Water Heater
- Water Softener
- Internet Available
Community Details
- No Home Owners Association
- The community has rules related to covenants, conditions, and restrictions
Listing and Financial Details
- Assessor Parcel Number 0193514
Map
Home Values in the Area
Average Home Value in this Area
Tax History
| Year | Tax Paid | Tax Assessment Tax Assessment Total Assessment is a certain percentage of the fair market value that is determined by local assessors to be the total taxable value of land and additions on the property. | Land | Improvement |
|---|---|---|---|---|
| 2024 | $2,482 | $352,836 | $80,000 | $272,836 |
| 2023 | $2,750 | $396,760 | $80,000 | $316,760 |
| 2022 | $598 | $80,000 | $80,000 | $0 |
| 2021 | $495 | $60,000 | $60,000 | $0 |
| 2020 | $431 | $60,000 | $60,000 | $0 |
| 2019 | $439 | $50,000 | $50,000 | $0 |
| 2018 | $512 | $50,000 | $50,000 | $0 |
| 2017 | $469 | $50,000 | $50,000 | $0 |
| 2016 | $471 | $50,000 | $50,000 | $0 |
| 2015 | -- | $50,000 | $50,000 | $0 |
| 2013 | -- | $36,500 | $36,500 | $0 |
Property History
| Date | Event | Price | Change | Sq Ft Price |
|---|---|---|---|---|
| 08/27/2025 08/27/25 | Pending | -- | -- | -- |
| 08/19/2025 08/19/25 | For Sale | $599,900 | 0.0% | $362 / Sq Ft |
| 08/05/2025 08/05/25 | Pending | -- | -- | -- |
| 05/01/2025 05/01/25 | For Sale | $599,900 | +512.1% | $362 / Sq Ft |
| 03/31/2022 03/31/22 | Sold | $98,000 | 0.0% | -- |
| 03/20/2022 03/20/22 | Pending | -- | -- | -- |
| 12/14/2021 12/14/21 | For Sale | $98,000 | +15.3% | -- |
| 12/24/2019 12/24/19 | Sold | $85,000 | 0.0% | -- |
| 08/30/2019 08/30/19 | Pending | -- | -- | -- |
| 05/22/2019 05/22/19 | For Sale | $85,000 | -- | -- |
Purchase History
| Date | Type | Sale Price | Title Company |
|---|---|---|---|
| Warranty Deed | -- | Vista Title | |
| Warranty Deed | $85,000 | Stevens County Title Company | |
| Quit Claim Deed | -- | Stevens County Title Company |
Source: Northeast Washington Association of REALTORS®
MLS Number: 44563
APN: 0193514
