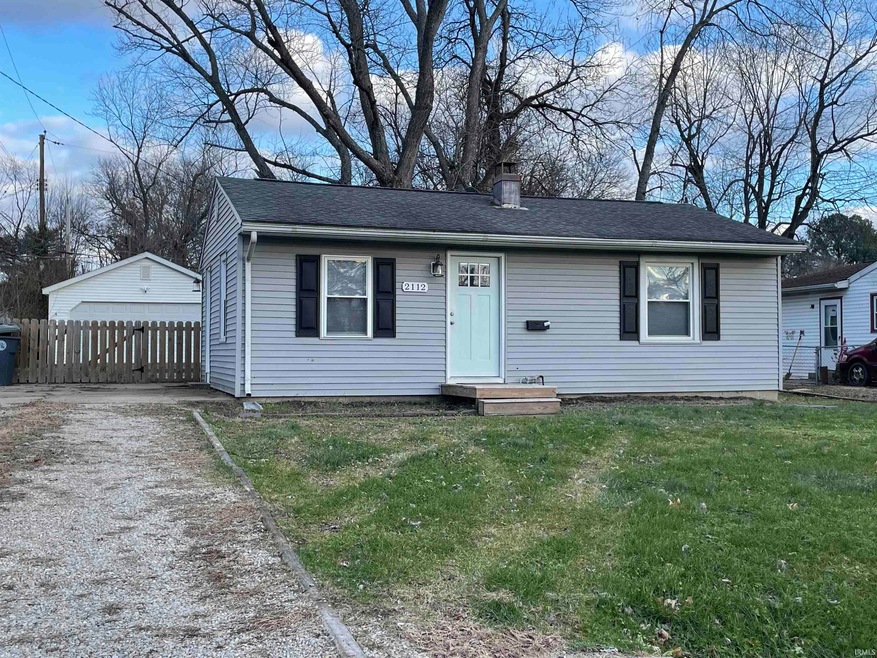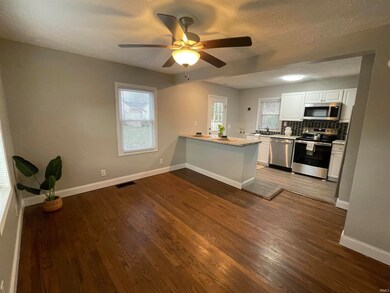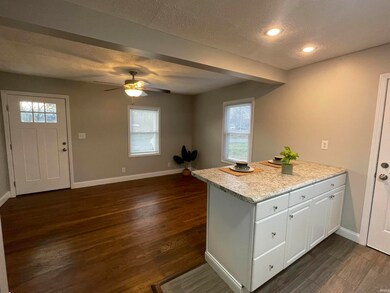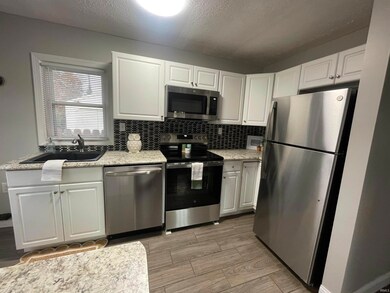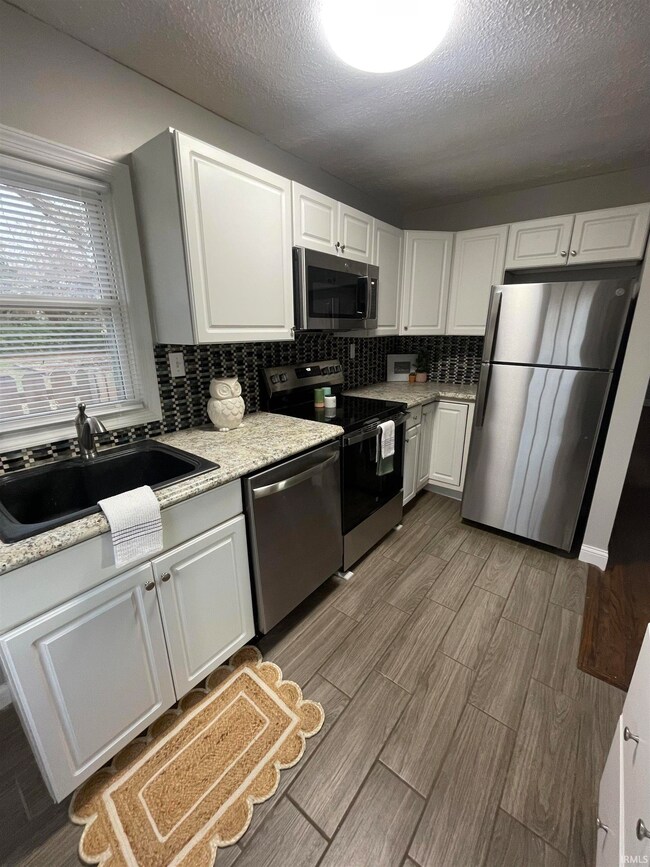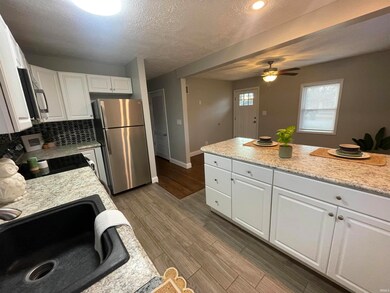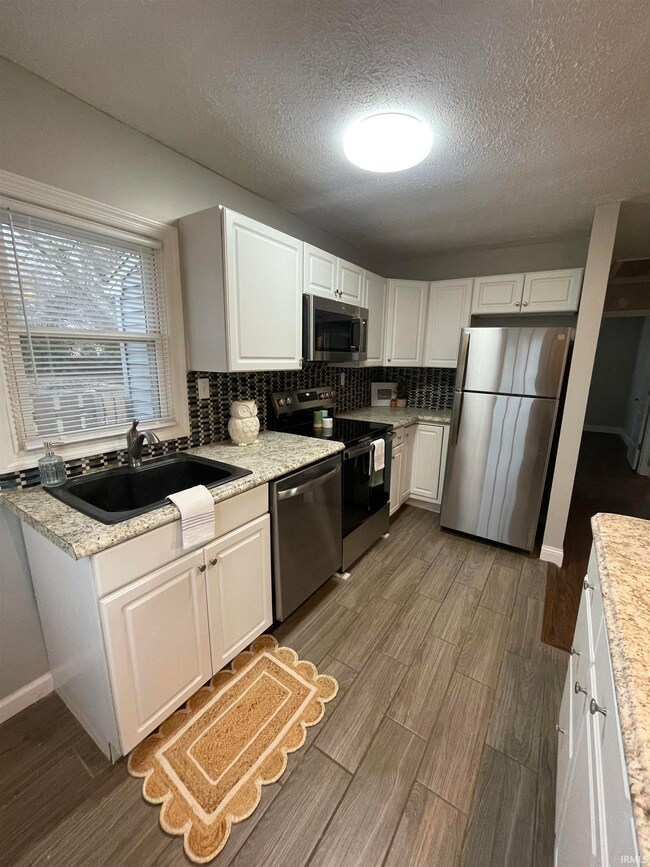
2112 S Walnut Ln Evansville, IN 47714
Kathleen-Jeannette NeighborhoodHighlights
- Primary Bedroom Suite
- 2 Car Detached Garage
- Breakfast Bar
- Wood Flooring
- Woodwork
- Bathtub with Shower
About This Home
As of February 2025This charming east side ranch has been completely updated and is ready to impress! This home boasts a modern kitchen featuring new cabinets, countertops, and stainless steel appliances, complemented by a convenient breakfast bar that's perfect for casual dining or entertaining guests. The gorgeous hardwood floors run throughout the home, adding warmth and character to every room. Enjoy the benefits of new windows and doors, as well as an updated HVAC system for year-round comfort. Step outside to your fully fenced yard, ideal for outdoor activities, gardening, or relaxing in privacy. Plus, the detached 2-car garage provides ample storage and parking space. Don’t miss the opportunity to make this charming east side ranch your own!
Last Agent to Sell the Property
KELLER WILLIAMS CAPITAL REALTY Brokerage Phone: 812-430-1708 Listed on: 12/27/2024

Home Details
Home Type
- Single Family
Est. Annual Taxes
- $427
Year Built
- Built in 1950
Lot Details
- 8,990 Sq Ft Lot
- Lot Dimensions are 62x145
- Property is Fully Fenced
- Chain Link Fence
- Level Lot
Parking
- 2 Car Detached Garage
- Garage Door Opener
Home Design
- Shingle Roof
- Vinyl Construction Material
Interior Spaces
- 640 Sq Ft Home
- 1-Story Property
- Woodwork
- Ceiling Fan
- Crawl Space
- Fire and Smoke Detector
Kitchen
- Breakfast Bar
- Electric Oven or Range
Flooring
- Wood
- Ceramic Tile
Bedrooms and Bathrooms
- 2 Bedrooms
- Primary Bedroom Suite
- 1 Full Bathroom
- Bathtub with Shower
Laundry
- Laundry on main level
- Washer Hookup
Attic
- Storage In Attic
- Pull Down Stairs to Attic
Location
- Suburban Location
Schools
- Fairlawn Elementary School
- Mcgary Middle School
- William Henry Harrison High School
Utilities
- Forced Air Heating and Cooling System
- Heating System Uses Gas
- Cable TV Available
Community Details
- Marlott Joy Subdivision
Listing and Financial Details
- Assessor Parcel Number 82-09-02-014-084.034-027
Ownership History
Purchase Details
Home Financials for this Owner
Home Financials are based on the most recent Mortgage that was taken out on this home.Purchase Details
Home Financials for this Owner
Home Financials are based on the most recent Mortgage that was taken out on this home.Purchase Details
Home Financials for this Owner
Home Financials are based on the most recent Mortgage that was taken out on this home.Purchase Details
Purchase Details
Similar Homes in Evansville, IN
Home Values in the Area
Average Home Value in this Area
Purchase History
| Date | Type | Sale Price | Title Company |
|---|---|---|---|
| Warranty Deed | -- | Hometown Title | |
| Warranty Deed | -- | Columbia Title | |
| Warranty Deed | $40,000 | Fuchs Donald J | |
| Warranty Deed | $40,000 | Fuchs Donald J | |
| Deed | $20,000 | -- | |
| Interfamily Deed Transfer | -- | None Available |
Mortgage History
| Date | Status | Loan Amount | Loan Type |
|---|---|---|---|
| Open | $118,700 | New Conventional | |
| Previous Owner | $5,700 | New Conventional | |
| Previous Owner | $93,279 | New Conventional | |
| Previous Owner | $51,000 | Credit Line Revolving |
Property History
| Date | Event | Price | Change | Sq Ft Price |
|---|---|---|---|---|
| 02/07/2025 02/07/25 | Sold | $128,700 | +3.0% | $201 / Sq Ft |
| 12/27/2024 12/27/24 | Pending | -- | -- | -- |
| 12/27/2024 12/27/24 | For Sale | $124,900 | +31.5% | $195 / Sq Ft |
| 11/18/2022 11/18/22 | Sold | $95,000 | +0.1% | $148 / Sq Ft |
| 10/22/2022 10/22/22 | Pending | -- | -- | -- |
| 10/18/2022 10/18/22 | Price Changed | $94,900 | -5.0% | $148 / Sq Ft |
| 09/23/2022 09/23/22 | For Sale | $99,900 | -- | $156 / Sq Ft |
Tax History Compared to Growth
Tax History
| Year | Tax Paid | Tax Assessment Tax Assessment Total Assessment is a certain percentage of the fair market value that is determined by local assessors to be the total taxable value of land and additions on the property. | Land | Improvement |
|---|---|---|---|---|
| 2024 | $1,105 | $51,200 | $10,300 | $40,900 |
| 2023 | $427 | $50,300 | $10,300 | $40,000 |
| 2022 | $444 | $49,500 | $10,300 | $39,200 |
| 2021 | $432 | $45,100 | $10,300 | $34,800 |
| 2020 | $429 | $46,500 | $10,300 | $36,200 |
| 2019 | $425 | $46,600 | $10,300 | $36,300 |
| 2018 | $195 | $46,800 | $10,300 | $36,500 |
| 2017 | $413 | $46,800 | $10,300 | $36,500 |
| 2016 | $1,029 | $47,000 | $10,300 | $36,700 |
| 2014 | $1,003 | $45,800 | $10,300 | $35,500 |
| 2013 | -- | $46,300 | $10,300 | $36,000 |
Agents Affiliated with this Home
-

Seller's Agent in 2025
Charlie Butler
KELLER WILLIAMS CAPITAL REALTY
(812) 430-1708
8 in this area
542 Total Sales
-
C
Seller Co-Listing Agent in 2025
Candace DeArmond
KELLER WILLIAMS CAPITAL REALTY
(812) 455-6338
2 in this area
48 Total Sales
-

Buyer's Agent in 2025
Casey McCoy
KELLER WILLIAMS CAPITAL REALTY
(812) 760-6576
1 in this area
221 Total Sales
-

Seller's Agent in 2022
Brian Schoonover
ERA FIRST ADVANTAGE REALTY, INC
(812) 459-2772
2 in this area
217 Total Sales
-
T
Buyer's Agent in 2022
Todd Oliver
FOLZ REALTORS
1 in this area
23 Total Sales
Map
Source: Indiana Regional MLS
MLS Number: 202448057
APN: 82-09-02-014-084.034-027
- 2120 S Lombard Ave
- 3507 Kathleen Ave
- 1925 S Walnut Ln
- 3309 Kathleen Ave
- 2316 Vann Ave
- 2301 Vann Ave
- 3109 Graham Ave
- 2505 Jeanette Ave
- 1926 Jeanette Ave
- 3610 Sweetser Ave
- 1815 Jeanette Ave
- 3625 Ridgeway Ave
- 3009 Sweetser Ave
- 3700 Ridgeway Ave
- 2900 Graham Ave
- 3006 Sweetser Ave
- 2700 E Riverside Dr
- 3508 Waggoner Ave
- 3618 Waggoner Ave
- 2625 S Ruston Ave
