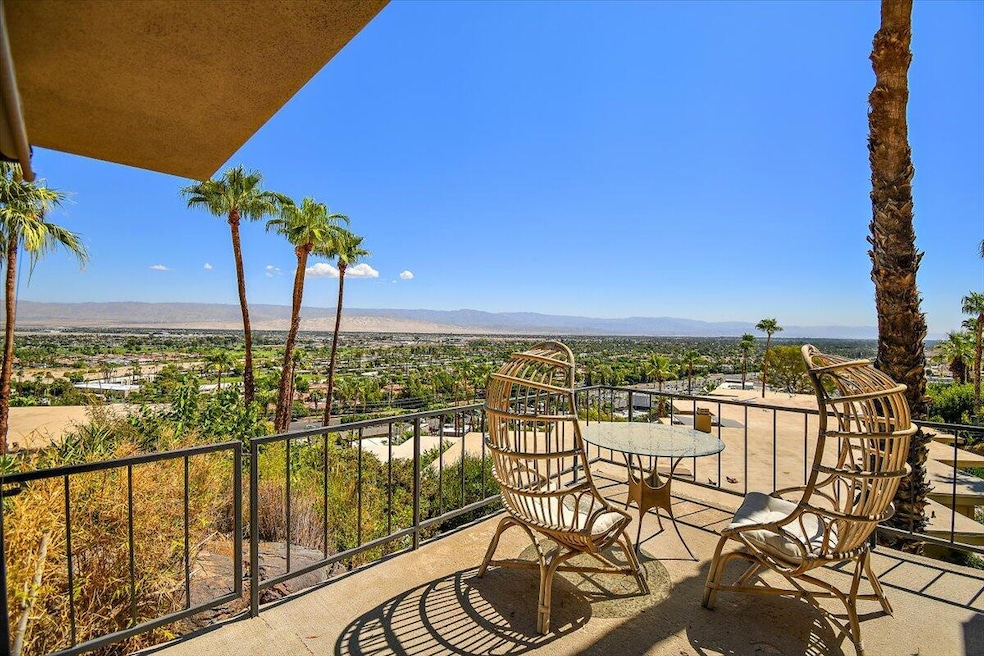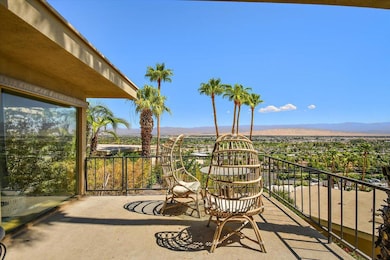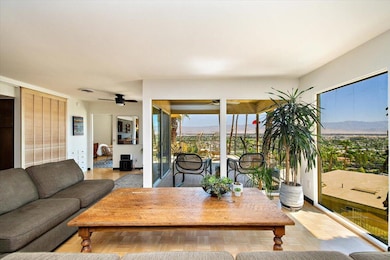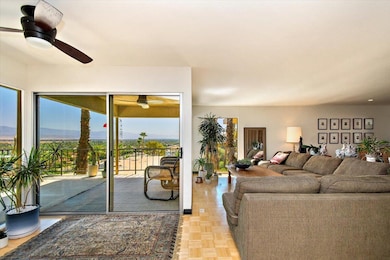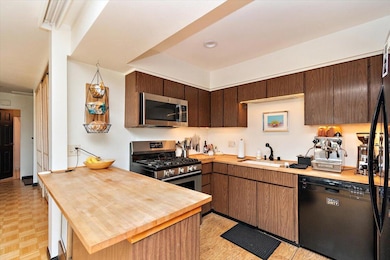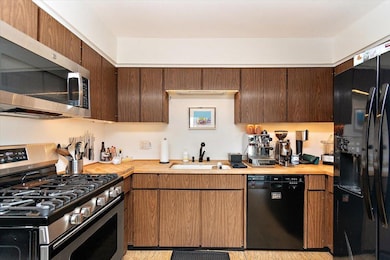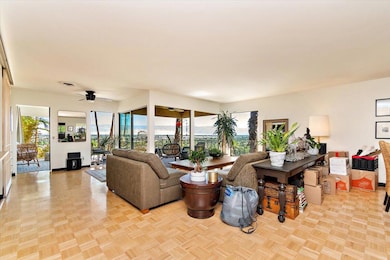2112 Southridge Dr Palm Springs, CA 92264
Highlights
- In Ground Pool
- Panoramic View
- Furnished
- Palm Springs High School Rated A-
- Wood Flooring
- Great Room
About This Home
This condominium unit is located in the desirable area of South Palm Springs in Rim Crest Community. This 2 Bedroom 2 bath condo includes a full-sized dining area off the kitchen and living room that seats up to six people, a private patio with a magnificent view of Palm Springs, the kitchen is fully furnished with dishes, silverware, glassware, utensils, cookware, bakeware, microwave, gas stove. Double door fridge, 12 bottle wine cooler and a number of small appliances, a Den or 3rd Bedroom with a Fireplace, master bedroom has a California King bed with walk-in closet & En Suite bath with a shower and double vanity, guest bedroom has a California King bed with a large closet with an adjacent bathroom, tub/shower combination. This is a one of kind unit don't waitSeller with Consider short term 3 months or more at $4000 a month
Home Details
Home Type
- Single Family
Est. Annual Taxes
- $5,229
Year Built
- 1600
Lot Details
- 1,600 Sq Ft Lot
- Drip System Landscaping
HOA Fees
- $600 Monthly HOA Fees
Property Views
- Panoramic
- City
- Mountain
Interior Spaces
- 1,600 Sq Ft Home
- 1-Story Property
- Furnished
- Ceiling Fan
- Gas Log Fireplace
- Great Room
- Dining Area
- Den with Fireplace
- Wood Flooring
Kitchen
- Breakfast Bar
- Gas Oven
- Gas Cooktop
- Recirculated Exhaust Fan
- Microwave
- Dishwasher
- Corian Countertops
Bedrooms and Bathrooms
- 2 Bedrooms
- 2 Full Bathrooms
Laundry
- Laundry closet
- Dryer
- Washer
Parking
- 2 Car Parking Spaces
- 2 Assigned Parking Spaces
Pool
- In Ground Pool
- In Ground Spa
Additional Features
- Balcony
- Ground Level
- Forced Air Heating and Cooling System
Listing and Financial Details
- Security Deposit $3,375
- Tenant pays for cable TV, water, insurance, gas, electricity
- The owner pays for gardener
- 12-Month Minimum Lease Term
- Long Term Lease
- Assessor Parcel Number 681080035
Community Details
Overview
- Association fees include building & grounds
- Rimcrest Subdivision
- On-Site Maintenance
Recreation
- Community Pool
- Community Spa
Pet Policy
- Pet Deposit $500
Map
Source: California Desert Association of REALTORS®
MLS Number: 219135334
APN: 681-080-035
- 2143 Southridge Dr
- 2120 Southridge Dr
- 2016 Southridge Dr Unit 43
- 2020 Southridge Dr
- 22 Jupiter St
- 78 Jupiter St
- 80 Jupiter St
- 110 Saturn St
- 93 Jupiter St
- 67 Mars St
- 34 Mars St
- 451 Desert Lakes Dr
- 403 Desert Lakes Dr
- 399 Desert Lakes Dr
- 493 Desert Lakes Dr
- 2390 Southridge Dr
- 3051 Twilight Ln
- 519 Desert Lakes Dr
- 529 Desert Lakes Dr
- 117 Safari Park Dr
- 447 Desert Lakes Dr
- 451 Desert Lakes Dr
- 477 Desert Lakes Dr
- 2716 Anza Trail
- 157 Desert Lakes Dr
- 2788 Princess Ln
- 2645 Anza Trail
- 177 Westlake Dr
- 2925 E Escoba Dr
- 71 Westlake Cir
- 3180 E Escoba Dr
- 1700 S Araby Dr
- 97 Westlake Cir
- 215 Desert Lakes Dr
- 24 Desert Lakes Dr
- 16 Lakeview Cir
- 74 Lakeview Dr
- 120 Eastlake Dr
- 2500 E Palm Canyon Dr
- 2350 Miramonte Cir E Unit E
