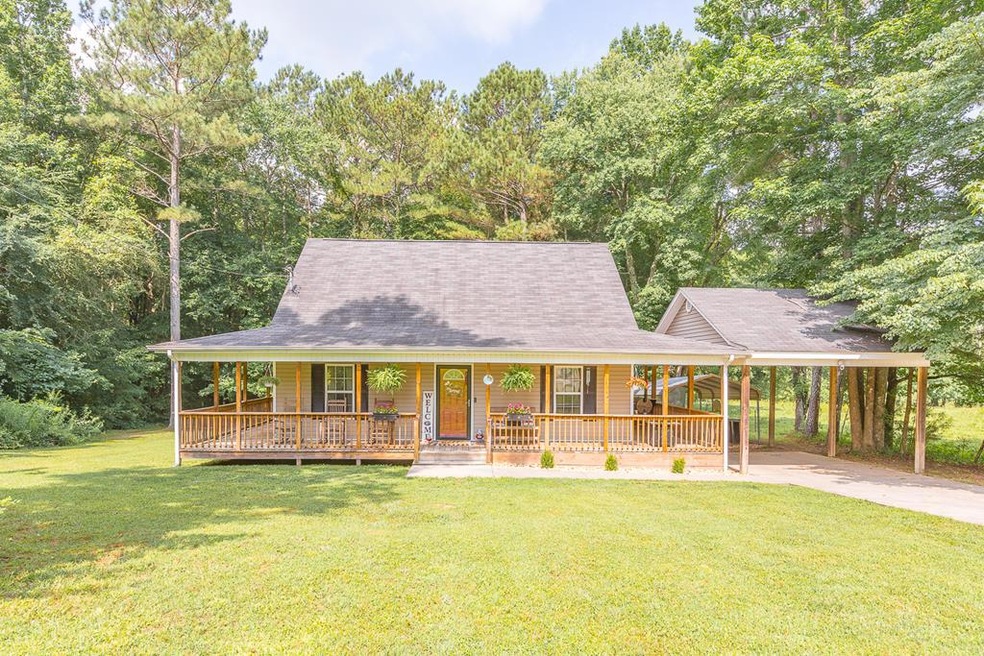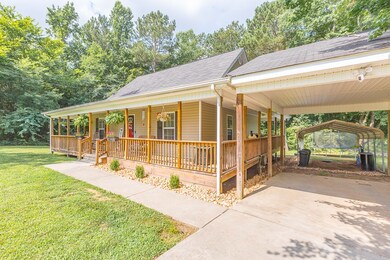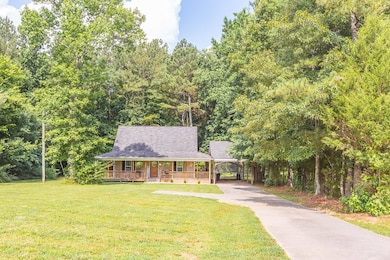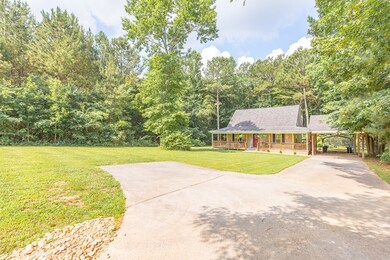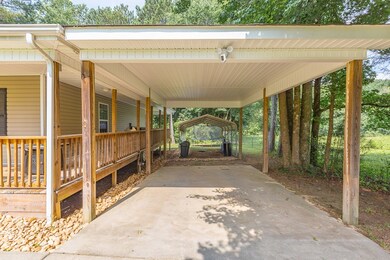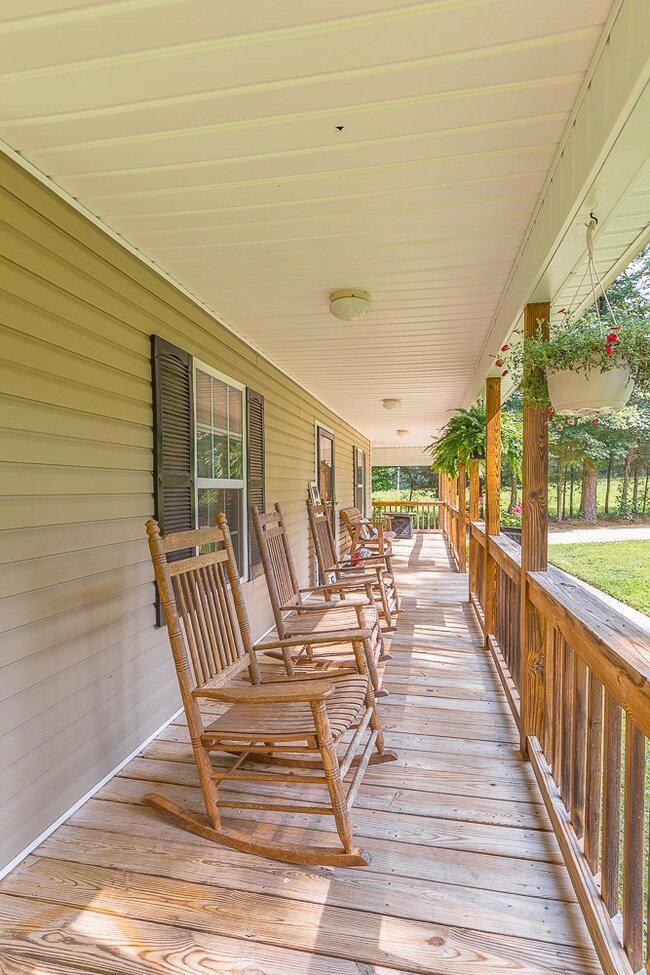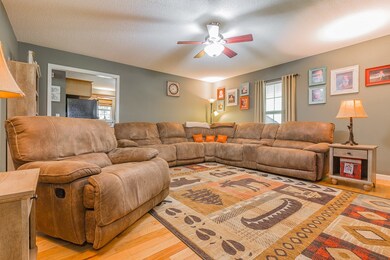
$290,000
- 3 Beds
- 2 Baths
- 1,300 Sq Ft
- 2056 Mulberry Ln
- Tunnel Hill, GA
Beautiful home with rocking chair front porch, open floor plan and stylish upgrades. Enter into a spacious foyer, living room, dining room and kitchen area that is great for entertaining many family members and friends. The kitchen has custom cabinetry with plenty of storage, solid counter tops accented with a tiled backsplash. All appliances are stainless steel. The kitchen island provides
Jake Kellerhals Keller Williams Realty
