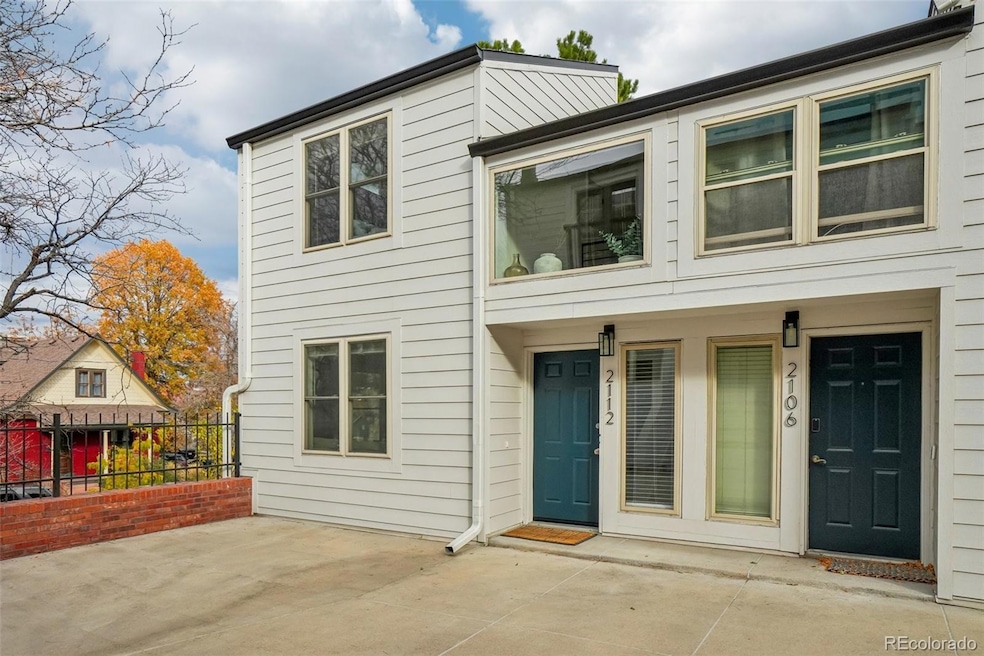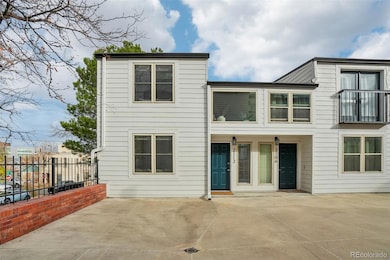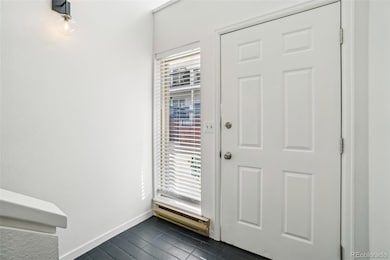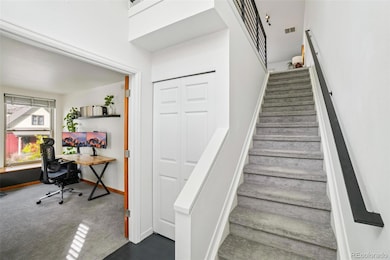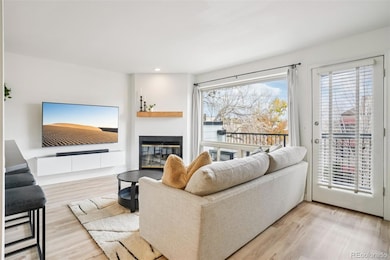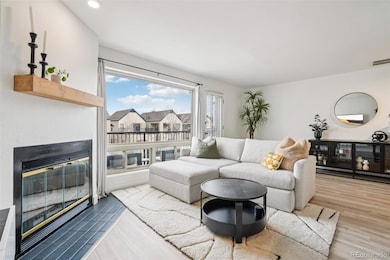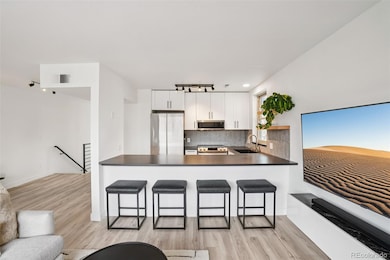2112 W 31st Ave Unit 8 Denver, CO 80211
Highland NeighborhoodEstimated payment $4,025/month
Highlights
- Primary Bedroom Suite
- Open Floorplan
- End Unit
- Edison Elementary School Rated A-
- Contemporary Architecture
- 2-minute walk to Hirshorn Park
About This Home
OPEN HOUSE THIS SUNDAY 11/16 11-1 PM! Discover this rare two-story, 2-bed/2-bath condo in the heart of Denver's LoHi neighborhood. It feels like a townhome in an intimate 12-unit complex with a charming courtyard. The end unit boasts extra windows for abundant natural light, wide-plank flooring in main areas, a modern updated kitchen with energy-efficient stainless steel appliances and induction cooktop, updated lighting, and a refreshed bathroom with new vanity. Plus, a large personal storage unit and spacious balcony with peaceful, tree-lined views. Enjoy garage parking, ample street spots, and two shared first-come-first-served spaces. Recent major upgrades include new siding, refinished balconies, and re-roofing, all covered by past special assessments, with no future ones planned. Steps from hotspots like Little Man Ice Cream, Postino, Williams & Graham, multiple fitness studios, and Commons Park. Embrace LoHi's walkable vibe, vibrant dining scene, and easy downtown access. Priced to sell, this stylish, low-maintenance gem offers urban convenience. Schedule your showing today!
Listing Agent
Smart City Realty, LLC Brokerage Email: macy@smartcityrealty.com,402-416-6395 License #100101264 Listed on: 11/11/2025
Property Details
Home Type
- Condominium
Est. Annual Taxes
- $2,767
Year Built
- Built in 1984 | Remodeled
Lot Details
- End Unit
- 1 Common Wall
HOA Fees
- $500 Monthly HOA Fees
Parking
- 1 Car Garage
- Heated Garage
- Exterior Access Door
Home Design
- Contemporary Architecture
- Entry on the 2nd floor
- Vinyl Siding
Interior Spaces
- 1,165 Sq Ft Home
- 2-Story Property
- Open Floorplan
- High Ceiling
- Gas Fireplace
- Double Pane Windows
- Living Room with Fireplace
Kitchen
- Oven
- Cooktop
- Microwave
- Dishwasher
- Kitchen Island
- Granite Countertops
- Disposal
Flooring
- Carpet
- Tile
- Vinyl
Bedrooms and Bathrooms
- Primary Bedroom Suite
- Walk-In Closet
- 2 Full Bathrooms
Laundry
- Laundry Room
- Dryer
- Washer
Eco-Friendly Details
- Energy-Efficient Appliances
Outdoor Features
- Balcony
- Patio
- Exterior Lighting
- Rain Gutters
Schools
- Edison Elementary School
- Skinner Middle School
- North High School
Utilities
- Forced Air Heating and Cooling System
- High Speed Internet
- Cable TV Available
Listing and Financial Details
- Assessor Parcel Number 2283-09-034
Community Details
Overview
- Association fees include ground maintenance, recycling, trash, water
- Colorado Association Services Association, Phone Number (303) 232-9200
- Low-Rise Condominium
- Paragon Condos Community
- Lohi Subdivision
Amenities
- Courtyard
Map
Home Values in the Area
Average Home Value in this Area
Tax History
| Year | Tax Paid | Tax Assessment Tax Assessment Total Assessment is a certain percentage of the fair market value that is determined by local assessors to be the total taxable value of land and additions on the property. | Land | Improvement |
|---|---|---|---|---|
| 2024 | $2,767 | $34,930 | $6,130 | $28,800 |
| 2023 | $2,707 | $34,930 | $6,130 | $28,800 |
| 2022 | $2,595 | $32,630 | $8,280 | $24,350 |
| 2021 | $2,505 | $33,570 | $8,520 | $25,050 |
| 2020 | $2,552 | $34,400 | $7,200 | $27,200 |
| 2019 | $2,481 | $34,400 | $7,200 | $27,200 |
| 2018 | $2,177 | $28,140 | $6,600 | $21,540 |
| 2017 | $2,171 | $28,140 | $6,600 | $21,540 |
| 2016 | $2,125 | $26,060 | $6,559 | $19,501 |
| 2015 | $2,036 | $26,060 | $6,559 | $19,501 |
| 2014 | $1,888 | $22,730 | $5,102 | $17,628 |
Property History
| Date | Event | Price | List to Sale | Price per Sq Ft | Prior Sale |
|---|---|---|---|---|---|
| 11/11/2025 11/11/25 | For Sale | $625,000 | +7.3% | $536 / Sq Ft | |
| 07/17/2023 07/17/23 | Sold | $582,500 | +2.2% | $500 / Sq Ft | View Prior Sale |
| 06/29/2023 06/29/23 | For Sale | $570,000 | -- | $489 / Sq Ft |
Purchase History
| Date | Type | Sale Price | Title Company |
|---|---|---|---|
| Special Warranty Deed | $582,500 | None Listed On Document | |
| Warranty Deed | $441,500 | None Available | |
| Warranty Deed | $242,000 | American Liberty Title | |
| Warranty Deed | $232,000 | Land Title | |
| Warranty Deed | $193,000 | Land Title | |
| Warranty Deed | $63,900 | -- |
Mortgage History
| Date | Status | Loan Amount | Loan Type |
|---|---|---|---|
| Open | $512,500 | New Conventional | |
| Previous Owner | $353,200 | New Conventional | |
| Previous Owner | $143,600 | Fannie Mae Freddie Mac | |
| Previous Owner | $185,600 | No Value Available | |
| Previous Owner | $187,210 | FHA | |
| Previous Owner | $57,510 | No Value Available | |
| Closed | $50,000 | No Value Available |
Source: REcolorado®
MLS Number: 5293218
APN: 2283-09-034
- 3122 Umatilla St
- 1667 Erie St
- 1643 Boulder St Unit 209
- 1643 Boulder St Unit 211
- 1643 Boulder St Unit 205
- 1643 Boulder St Unit 210
- 1699 Boulder St Unit 1
- 2912 Umatilla St
- 2640 Central Ct Unit 203
- 1715 Boulder St
- 2580 17th St Unit 202
- 2900 Wyandot St Unit 101
- 1555 Central St Unit 301
- 1555 Central St Unit 306
- 1749 Boulder St Unit 1751
- 3040 Zuni St Unit 7
- 2200 W 29th Ave Unit 401
- 1942 W 33rd Ave
- 2556 18th St
- 2544 18th St Unit A
- 3111 Vallejo St
- 2945 Umatilla St
- 2955 Vallejo St
- 2915 Umatilla St
- 3102 Wyandot St
- 2215 W 32nd Ave
- 1560 Boulder St
- 2538 Kensing Ct
- 3240 Tejon St Unit 103
- 2680 18th St
- 2555 17th St
- 1908 W 33rd Ave Unit 207
- 1665 Central St Unit 601
- 1811 W 32nd Ave
- 2424-2434 W Caithness Place
- 2140 W 28th Ave
- 2828 Zuni St
- 2525 18th St
- 2298 W 28th Ave
- 3409 Tejon St
