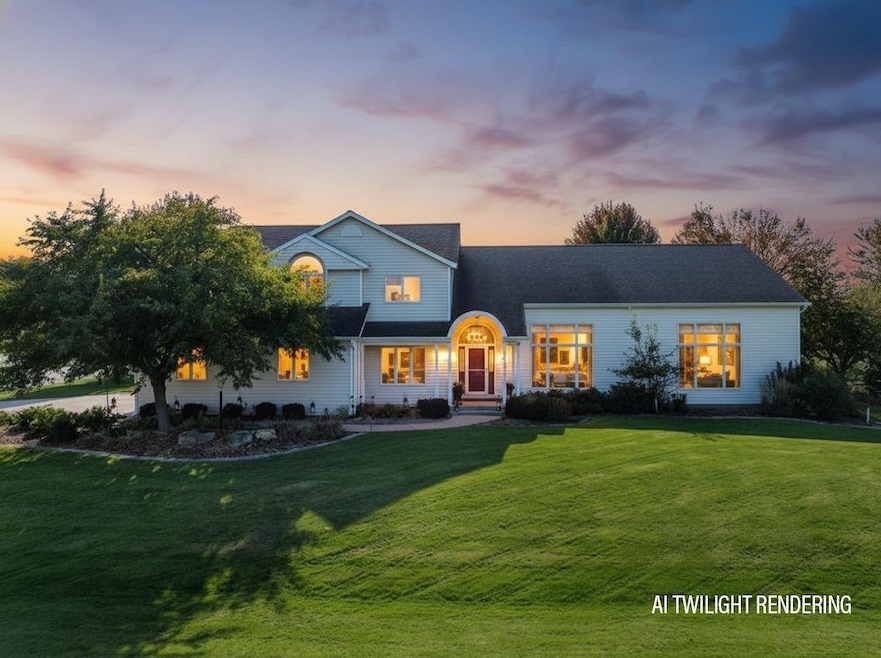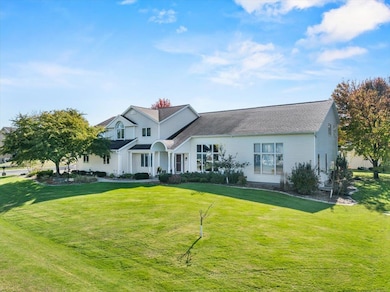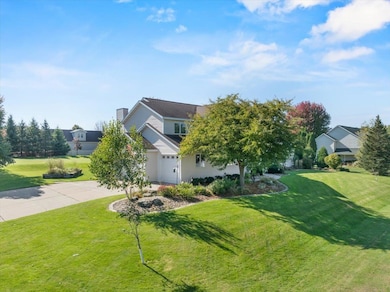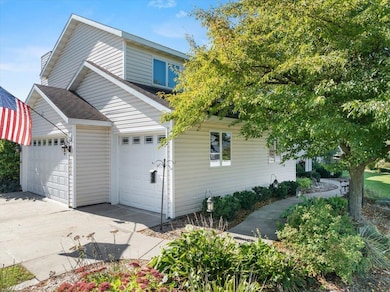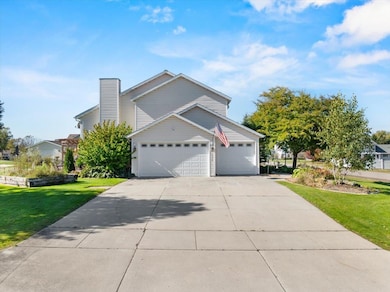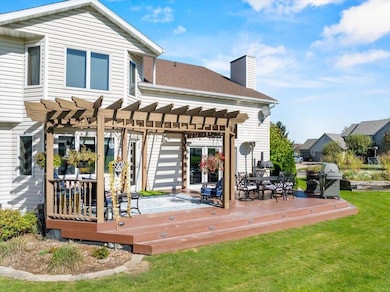
2112 W 3rd St Marshfield, WI 54449
Estimated payment $5,365/month
Highlights
- Popular Property
- Deck
- Vaulted Ceiling
- Marshfield High School Rated A
- Contemporary Architecture
- Wood Flooring
About This Home
IMPRESSIVE "GOT IT ALL" HOME - 6 BEDROOMS | 4.5 BATHS! Welcome to a home that truly has it all - space, style, and thoughtful upgrades at every turn. From the moment you step inside, you'll feel the care and craftsmanship that went into every detail of this impressive residence. A grand welcome, step through the new front door with its ornate window into a bright tiled foyer that sets the tone for what's to come and a newly ballisted staircase to the second floor. Just off the entry, a street-facing office with rich hardwood floors and French doors provides the perfect space for work or study - private, polished, and full of natural light. The kitchen is both functional and beautiful, featuring birch cabinetry, granite countertops, a walk-in pantry, built-in desk, and tile backsplash. All appliances are included, making it move-in ready from day one. A formal dining room and formal living room flow naturally for easy entertaining and everyday living. Expansive main floor living, the heart of the home opens up into an addition designed for flexibility - ideal as a main-level primary suite or a mother-in-law retreat. Vaulted ceilings elevate the space, while the ensuite bath shines with granite countertops, dual sinks, custom soft-close drawers, and a dual-head walk-in shower. A spacious walk-in closet completes this bonus suite. Comfort and warmth throughout, gather in the main floor family room, where a vaulted ceiling and gas log fireplace create a warm, inviting atmosphere. Step through the doors onto a composite deck overlooking the landscaped backyard - perfect for morning coffee or summer barbecues. A main floor laundry adds everyday convenience. Spacious upper level retreats: upstairs, newer carpet runs throughout the hallways and bedrooms. Three generous bedrooms share a well-appointed full bath. The primary suite is truly something special - a serene retreat with a calming sitting area and a walk-through closet that leads to a stunning, window-wrapped bonus room. Perfect for a craft studio, home gym, or another home office, this space offers endless possibilities. Entertainment and fun downstairs, the lower level is where the fun really begins. A large playroom provides space for creativity, arts, and crafts. Then there's the showstopper: an ultra home theater complete with a new projector, surround sound, and tiered, comfortable seating. Thoughtful details like double insulation and special soundproof drywall make it a true cinematic escape. Your own backyard getaway, step outside and discover a backyard built for both play and peace. Enjoy your very own true 9-hole golf course, complete with front and back bunkers and two specialty mowers included with the home. When the sun sets, relax around the firepit or unwind under the pergola with friends and family. A 20'x20' garden shed provides plenty of storage for tools, hobbies, or outdoor gear. This home is more than just a place to live - it's a lifestyle built around comfort, creativity, and connection. Whether you're hosting guests, working from home, or simply enjoying a quiet evening under the stars, this home delivers space and sophistication in equal measure. Schedule your private showing today - and experience this "got it all" home for yourself.
Co-Listing Agent
SUE DECKER
BROCK AND DECKER REAL ESTATE, LLC License #59641-90
Home Details
Home Type
- Single Family
Est. Annual Taxes
- $10,933
Year Built
- Built in 1995
Lot Details
- 0.77 Acre Lot
- Sprinkler System
Home Design
- Contemporary Architecture
- Shingle Roof
- Vinyl Siding
- Radon Mitigation System
Interior Spaces
- 2-Story Property
- Vaulted Ceiling
- Ceiling Fan
- Gas Log Fireplace
- Window Treatments
- Entrance Foyer
- Lower Floor Utility Room
- Laundry on main level
- Fire and Smoke Detector
Kitchen
- Walk-In Pantry
- Electric Oven or Range
- Microwave
- Dishwasher
- Disposal
Flooring
- Wood
- Carpet
- Linoleum
- Laminate
- Tile
Bedrooms and Bathrooms
- 6 Bedrooms
- Walk-In Closet
Finished Basement
- Basement Fills Entire Space Under The House
- Sump Pump
Parking
- 3 Car Attached Garage
- Insulated Garage
- Garage Door Opener
- Driveway
Outdoor Features
- Deck
- Storage Shed
- Play Equipment
Utilities
- Forced Air Heating and Cooling System
- Natural Gas Water Heater
- Public Septic
- Cable TV Available
Listing and Financial Details
- Assessor Parcel Number 3306952
Matterport 3D Tour
Map
Home Values in the Area
Average Home Value in this Area
Tax History
| Year | Tax Paid | Tax Assessment Tax Assessment Total Assessment is a certain percentage of the fair market value that is determined by local assessors to be the total taxable value of land and additions on the property. | Land | Improvement |
|---|---|---|---|---|
| 2024 | $10,682 | $577,300 | $42,800 | $534,500 |
| 2023 | $9,408 | $577,300 | $42,800 | $534,500 |
| 2022 | $12,907 | $483,800 | $35,900 | $447,900 |
| 2021 | $12,043 | $483,800 | $35,900 | $447,900 |
| 2020 | $11,874 | $483,800 | $35,900 | $447,900 |
| 2019 | $10,028 | $425,700 | $35,900 | $389,800 |
| 2018 | $9,339 | $410,400 | $35,900 | $374,500 |
| 2017 | $9,318 | $410,400 | $35,900 | $374,500 |
| 2016 | $9,250 | $410,400 | $35,900 | $374,500 |
| 2015 | $9,218 | $410,400 | $41,700 | $368,700 |
Property History
| Date | Event | Price | List to Sale | Price per Sq Ft |
|---|---|---|---|---|
| 11/07/2025 11/07/25 | Price Changed | $844,950 | -0.6% | $130 / Sq Ft |
| 10/27/2025 10/27/25 | For Sale | $849,950 | -- | $131 / Sq Ft |
Purchase History
| Date | Type | Sale Price | Title Company |
|---|---|---|---|
| Warranty Deed | -- | -- | |
| Warranty Deed | $415,000 | -- | |
| Warranty Deed | $415,000 | None Available | |
| Warranty Deed | $345,000 | Central Abstract & Title | |
| Warranty Deed | $345,000 | -- |
Mortgage History
| Date | Status | Loan Amount | Loan Type |
|---|---|---|---|
| Previous Owner | $332,000 | Credit Line Revolving | |
| Previous Owner | $69,000 | Future Advance Clause Open End Mortgage | |
| Previous Owner | $276,000 | Adjustable Rate Mortgage/ARM |
About the Listing Agent

Hi! We're Sue & Sammy - a full-service, fully licensed, Real Estate marketing team whose main focus is on our clients and customer service. We love to work with sellers and buyers helping to navigate transactions and processes. With over 30 years In the Industry, we bring a unique combination of loads of experience + a team member with a background In marketing and design.
What makes us different than your ordinary agent? 1: We are a Real Estate TEAM! That means more coverage and
BROCK & DECKER's Other Listings
Source: Central Wisconsin Multiple Listing Service
MLS Number: 22505150
APN: 3306952
- 9850 County Road Y
- 404 S Cypress Ave
- 406 S Birch Ave
- 404 S Birch Ave
- 1709 W Andrea St
- Lot 31 Daniels Addition
- 221 S Schmidt Ave
- 1200 W State St
- 11860 Sunset Dr
- 1132 Ridge Rd
- 718 S Drake Ave
- 11913 Fairway Dr
- 1104 Briarwood St
- 1006 N Columbus Ave
- 700 W 4th St
- 900 Sawyer Dr
- 508 W 8th St
- 907 S Oak Ave
- 1607 S Lincoln Ave
- 310 W 4th St
- 401 W 14th St Unit 401B West 14th Street
- 1506 S Adams Ave
- 701 W 17th St
- 801-895 W 17th St
- 1511 S Locust Ave
- 504 S Central Ave Unit 2
- 301 W 17th St
- 103 W 2nd St
- 1624 S Roddis Ave
- 1626 N Fig Ave
- 504 E 21st St
- 810 E Harrison St
- 905 E Grant St
- 1518 N Peach Ave
- 1407 N Peach Ave
- 2400 N Peach Ave
- 1007 N Hume Ave
- 1808 N Hume Ave
- 912 N Irene Ave
- 2404 E Forest St
