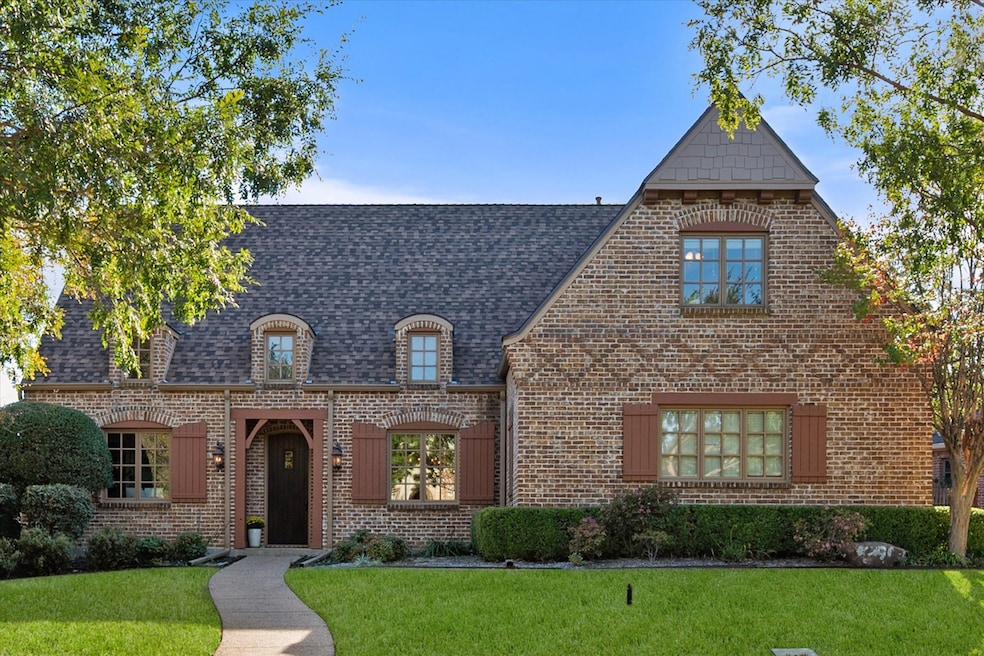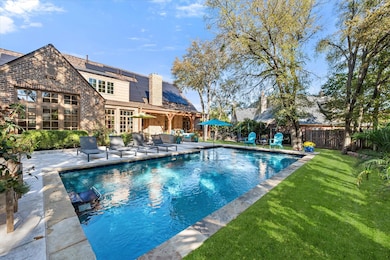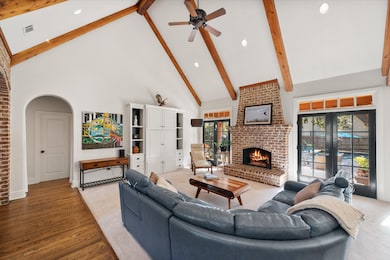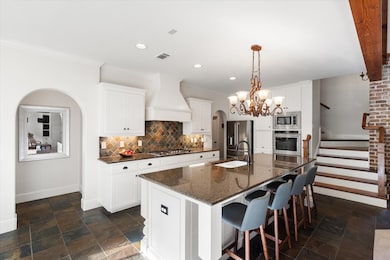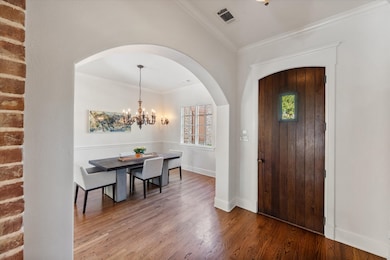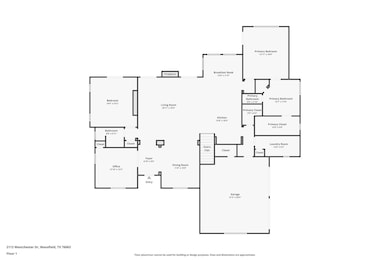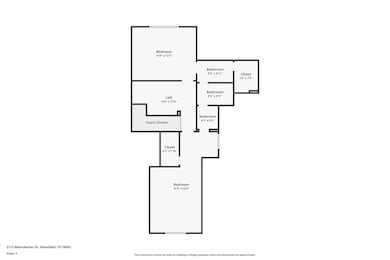
2112 Westchester Dr Mansfield, TX 76063
Heritage Estates NeighborhoodEstimated payment $5,145/month
Highlights
- In Ground Pool
- Fishing
- Cathedral Ceiling
- Willie Brown Elementary School Rated A
- Solar Power System
- English Architecture
About This Home
Welcome to this distinguished residence nestled in the coveted Kings Mill neighborhood. This exquisite 4-bedroom, 3-bath home sits on a generous quarter-acre lot in a serene, tree-lined setting. A one bedroom and full bath in addition to the primary bedroom is on the first floor for ease of use and functionality. A large study greets you near the entrance. From the moment you arrive, the craftsmanship and thoughtful architectural details become apparent: vaulted ceilings with exposed wood beams, brick accented arched doorways, and rich finishes throughout. The open-concept great room flows seamlessly into the island kitchen - equipped to impress with granite countertops, tile backsplash, built-in double ovens, gas cooktop, and a large walk-in pantry. The primary suite is a true retreat-expansive windows flood the space with natural light, while the ensuite bath offers dual vanities, separate tub and shower, and ample custom closet space. A dedicated upstairs loft or game room adds additional living versatility - ideal for media, play, or a retreat space. Secondary bedrooms are generously sized for added flexibility. Step outside to your backyard resort featuring a covered patio and newly added pool with a swim jet system for fitness, training, therapy, or as a lazy river! A roof mounted solar panel system delivers cost efficiencies.
Beyond the home, the community itself is exceptional. Kings Mill is celebrated for its sidewalks, green-belt walking paths, and proximity to nature: the picturesque Oliver Nature Park is adjacent - an 80 acre nature preserve. Located in the highly regarded Mansfield ISD and easy access to major corridors like Hwy 360 and Hwy 287. Don't miss this home delivering refined living in a premier DFW suburb: superb construction and finishes, highly desirable neighborhood and schools, and outstanding outdoor amenities including pool and solar-enhanced living. It’s a home where style meets substance and value meets vision.
Listing Agent
Real Broker, LLC Brokerage Phone: 855-450-0442 License #0649387 Listed on: 10/31/2025

Home Details
Home Type
- Single Family
Est. Annual Taxes
- $14,360
Year Built
- Built in 2003
Lot Details
- 10,672 Sq Ft Lot
- Fenced Yard
- Gated Home
- Wood Fence
- Aluminum or Metal Fence
- Landscaped
- Interior Lot
- Sprinkler System
- Back Yard
HOA Fees
- $100 Monthly HOA Fees
Parking
- 2 Car Attached Garage
- Inside Entrance
- Parking Accessed On Kitchen Level
- Side Facing Garage
- Garage Door Opener
Home Design
- English Architecture
- Traditional Architecture
- Tudor Architecture
- Brick Exterior Construction
- Slab Foundation
- Composition Roof
Interior Spaces
- 3,041 Sq Ft Home
- 2-Story Property
- Built-In Features
- Cathedral Ceiling
- Ceiling Fan
- Gas Log Fireplace
- Fireplace Features Masonry
- Window Treatments
- Family Room with Fireplace
- Security System Owned
Kitchen
- Walk-In Pantry
- Double Oven
- Electric Oven
- Gas Cooktop
- Microwave
- Dishwasher
- Disposal
Flooring
- Wood
- Carpet
- Tile
Bedrooms and Bathrooms
- 4 Bedrooms
- 3 Full Bathrooms
Laundry
- Laundry in Utility Room
- Washer and Electric Dryer Hookup
Eco-Friendly Details
- Energy-Efficient Thermostat
- Solar Power System
Pool
- In Ground Pool
- Pool Sweep
Outdoor Features
- Covered Patio or Porch
- Rain Gutters
Schools
- Brown Elementary School
- Mansfield High School
Utilities
- Cooling System Mounted In Outer Wall Opening
- Zoned Heating and Cooling
- Heating System Uses Natural Gas
- Heat Pump System
- Underground Utilities
- Cable TV Available
Listing and Financial Details
- Legal Lot and Block 7 / 7
- Assessor Parcel Number 07396279
Community Details
Overview
- Association fees include all facilities, management, ground maintenance
- Allied HOA Management Association
- Kings Mill Add Subdivision
Recreation
- Fishing
- Park
Map
Home Values in the Area
Average Home Value in this Area
Tax History
| Year | Tax Paid | Tax Assessment Tax Assessment Total Assessment is a certain percentage of the fair market value that is determined by local assessors to be the total taxable value of land and additions on the property. | Land | Improvement |
|---|---|---|---|---|
| 2025 | $14,360 | $549,129 | $110,000 | $439,129 |
| 2024 | $14,360 | $631,443 | $110,000 | $521,443 |
| 2023 | $13,142 | $568,994 | $110,000 | $458,994 |
| 2022 | $12,743 | $544,601 | $100,000 | $444,601 |
| 2021 | $12,174 | $446,736 | $100,000 | $346,736 |
| 2020 | $12,369 | $448,375 | $100,000 | $348,375 |
| 2019 | $11,525 | $405,161 | $100,000 | $305,161 |
| 2018 | $10,985 | $399,735 | $100,000 | $299,735 |
| 2017 | $11,745 | $412,592 | $55,000 | $357,592 |
| 2016 | $10,817 | $379,976 | $55,000 | $324,976 |
| 2015 | $10,096 | $362,438 | $55,000 | $307,438 |
| 2014 | $10,096 | $358,700 | $55,000 | $303,700 |
Property History
| Date | Event | Price | List to Sale | Price per Sq Ft | Prior Sale |
|---|---|---|---|---|---|
| 11/12/2025 11/12/25 | For Sale | $730,000 | +17.7% | $240 / Sq Ft | |
| 07/13/2022 07/13/22 | Sold | -- | -- | -- | View Prior Sale |
| 06/21/2022 06/21/22 | Pending | -- | -- | -- | |
| 06/17/2022 06/17/22 | For Sale | $620,000 | -- | $204 / Sq Ft |
Purchase History
| Date | Type | Sale Price | Title Company |
|---|---|---|---|
| Deed | -- | Allegiance Title Company | |
| Vendors Lien | -- | Old Republic Title | |
| Vendors Lien | -- | -- | |
| Vendors Lien | -- | American Title Co |
Mortgage History
| Date | Status | Loan Amount | Loan Type |
|---|---|---|---|
| Open | $517,500 | New Conventional | |
| Previous Owner | $390,000 | New Conventional | |
| Previous Owner | $286,400 | Purchase Money Mortgage | |
| Previous Owner | $37,225 | No Value Available | |
| Closed | $53,700 | No Value Available |
About the Listing Agent

With over a decade of experience, more than 100 FIVE STAR reviews and nearly 450 homes sold, Better Way Realty Group is built on integrity, dedication, and results. Based in Mansfield, Texas and serving the greater Dallas–Fort Worth area, our team - led by Roger and Beth Steinke - shares one mission: to deliver an exceptional real estate experience for every client, every time.
Specializing in residential sales from the luxury real estate market to move up or downsizing buyers, we combine
Beth's Other Listings
Source: North Texas Real Estate Information Systems (NTREIS)
MLS Number: 21094539
APN: 07396279
- 1925 Manor Way Dr
- 2202 Stonebridge Ln
- 2007 Manor Way Dr
- 2102 Bentley Dr
- 2112 Bentley Dr
- 1601 Valleywood Trail
- 2065 Ragland Extension
- 7 Equestrian Ct
- 718 Morningside Dr
- 11 Enchanted Ct
- 1440 Southern Hills Dr
- 719 Morningside Dr
- 2616 Brookwood Dr
- 18 Zachary Ct
- 2209 Hodges Place
- 1031 Matlock Rd
- 1019 Walnut Falls Cir
- 2102 Nugent Dr
- 209 N Creekwood Dr
- 900 Riviera Dr
- 2513 Elliott Ave
- 1409 Fairhaven Dr
- 1206 Brook Arbor Dr
- 1506 Stratford Dr
- 1817 Clear Summit Ln
- 1409 High Crest Dr
- 1401 Long And Winding Rd
- 9310 Moon River Dr
- 1622 Stratford Dr
- 2213 Laura Elizabeth Trail
- 2003 Walnut Hills Ln
- 922 Kingston Dr
- 8217 Atherton St
- 515 Cunningham Dr
- 8200 Atherton St
- 602 Ambarella St
- 1417 Highland Dr
- 2706 Grainger Dr
- 1308 Clubhouse Ct
- 8404 Plantain Ct
