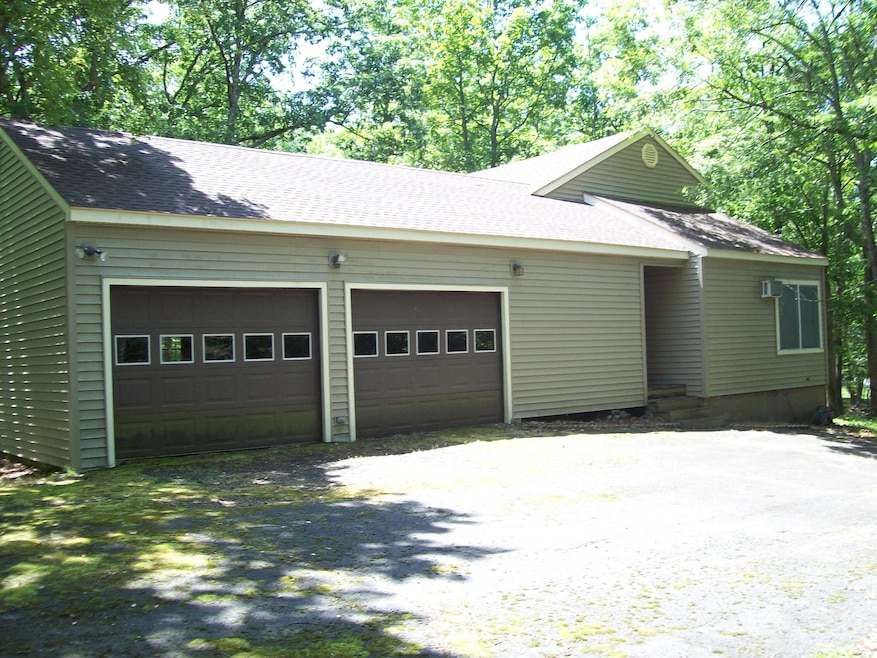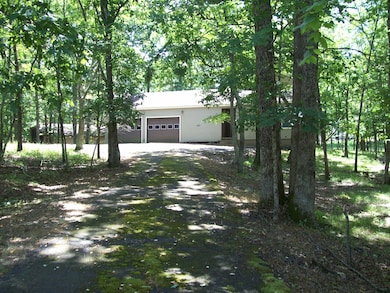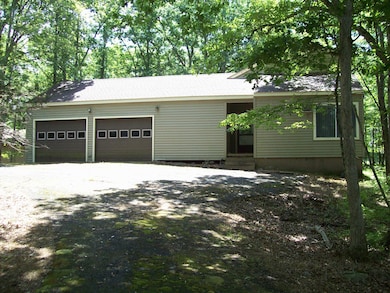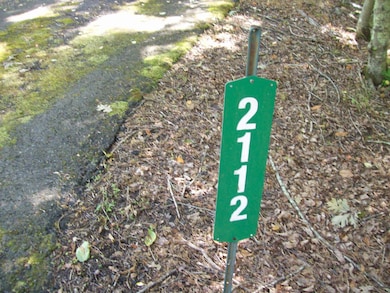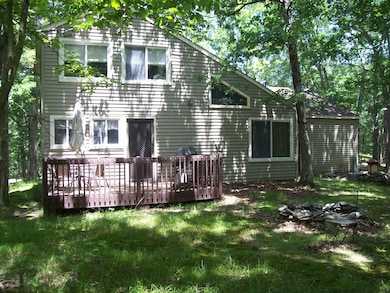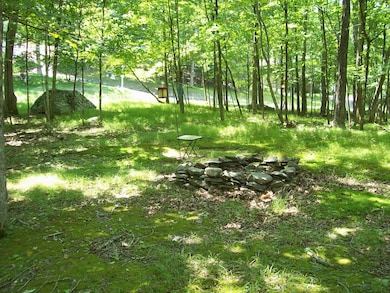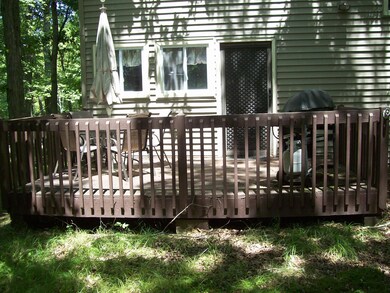2112 Yorkshire Ct Bushkill, PA 18324
Estimated payment $1,663/month
Highlights
- Ski Accessible
- Fitness Center
- Gated Community
- Bar or Lounge
- Indoor Pool
- Clubhouse
About This Home
PRICE JUST REDUCED $15K!! Motivated Seller!! Price Reduced!! Fantastic Opportunity!!! 3 bedroom 2 Full bath Contemporary House for SALE!!
Nice Flat Cul-De-Sac Location!! Paved Driveway, 2 Car Attached Garage!! Nice Back Deck!! Lots of Parking.
Newer Roof (2023) New oil Furnace and oil tank (2024) New Vinyl Flooring in Living room (2024) Rebuilt Grinder Pump (2025)New Water heater(2025)
New Vinyl siding(2023). Clean , Well Kept and Cared for Home!!! Move in Ready!!!
Lovely Kitchen, Dining room. Large Living room with New Flooring. All Nice sized Bedrooms with large closets. Great Master Bedroom with large Closet and Master Bath suite on 2nd floor.
Truly a Great House!! A Must see!!! Call Today!!!
Listing Agent
Better Homes and Gardens Real Estate Wilkins & Associates - Stroudsburg License #RS298784 Listed on: 06/23/2025

Home Details
Home Type
- Single Family
Est. Annual Taxes
- $3,995
Year Built
- Built in 1978
Lot Details
- 0.46 Acre Lot
- Cul-De-Sac
- Level Lot
HOA Fees
- $174 Monthly HOA Fees
Parking
- 2 Car Garage
- Garage Door Opener
- 8 Open Parking Spaces
Home Design
- Contemporary Architecture
- Block Foundation
- Shingle Roof
- Vinyl Siding
Interior Spaces
- 1,350 Sq Ft Home
- 1-Story Property
- Cathedral Ceiling
- Ceiling Fan
- Track Lighting
- Sliding Doors
- Entrance Foyer
- Living Room
- Dining Room
- Den
- Storage
- Crawl Space
Kitchen
- Electric Oven
- Cooktop
- Dishwasher
Flooring
- Carpet
- Laminate
- Vinyl
Bedrooms and Bathrooms
- 3 Bedrooms
- Primary bedroom located on second floor
- Walk-In Closet
- 2 Full Bathrooms
Laundry
- Laundry Room
- Laundry in Hall
- Laundry on main level
- Dryer
- Washer
Home Security
- Storm Doors
- Carbon Monoxide Detectors
- Fire and Smoke Detector
Outdoor Features
- Indoor Pool
- Deck
- Shed
Utilities
- Cooling System Mounted In Outer Wall Opening
- Cooling System Mounted To A Wall/Window
- Heating System Uses Oil
- Vented Exhaust Fan
- Baseboard Heating
- Hot Water Heating System
- 200+ Amp Service
- Phone Available
- Cable TV Available
Listing and Financial Details
- Assessor Parcel Number 192.03-04-22 038291
- $37 per year additional tax assessments
Community Details
Overview
- Association fees include trash, security, maintenance road
- Saw Creek Estates Subdivision
Amenities
- Picnic Area
- Restaurant
- Clubhouse
- Teen Center
- Senior Center
- Recreation Room
- Bar or Lounge
Recreation
- Tennis Courts
- Indoor Tennis Courts
- Community Basketball Court
- Pickleball Courts
- Recreation Facilities
- Community Playground
- Fitness Center
- Exercise Course
- Community Pool
- Community Spa
- Park
- Dog Park
- Jogging Path
- Trails
- Ski Accessible
Additional Features
- Security
- Gated Community
Map
Home Values in the Area
Average Home Value in this Area
Tax History
| Year | Tax Paid | Tax Assessment Tax Assessment Total Assessment is a certain percentage of the fair market value that is determined by local assessors to be the total taxable value of land and additions on the property. | Land | Improvement |
|---|---|---|---|---|
| 2025 | $4,009 | $24,820 | $7,000 | $17,820 |
| 2024 | $4,009 | $24,820 | $7,000 | $17,820 |
| 2023 | $3,948 | $24,820 | $7,000 | $17,820 |
| 2022 | $3,826 | $24,820 | $7,000 | $17,820 |
| 2021 | $3,791 | $24,820 | $7,000 | $17,820 |
| 2020 | $3,791 | $24,820 | $7,000 | $17,820 |
| 2019 | $3,741 | $24,820 | $7,000 | $17,820 |
| 2018 | $3,723 | $24,820 | $7,000 | $17,820 |
| 2017 | $3,652 | $24,820 | $7,000 | $17,820 |
| 2016 | $0 | $24,820 | $7,000 | $17,820 |
| 2014 | -- | $24,820 | $7,000 | $17,820 |
Property History
| Date | Event | Price | List to Sale | Price per Sq Ft |
|---|---|---|---|---|
| 08/25/2025 08/25/25 | Pending | -- | -- | -- |
| 08/09/2025 08/09/25 | Price Changed | $219,500 | -6.4% | $163 / Sq Ft |
| 07/10/2025 07/10/25 | Price Changed | $234,500 | -4.2% | $174 / Sq Ft |
| 06/23/2025 06/23/25 | For Sale | $244,900 | -- | $181 / Sq Ft |
Purchase History
| Date | Type | Sale Price | Title Company |
|---|---|---|---|
| Special Warranty Deed | $48,000 | None Available |
Source: Pocono Mountains Association of REALTORS®
MLS Number: PM-133385
APN: 038291
- 123 Berkshire Ct
- 2242 Apley Ct
- 2211 Apley Ct
- 5926 Decker Rd
- 263 Canterbury Rd
- 3110 Cherry Ridge Rd
- 3118 Cherry Ridge Rd
- 244 Canterbury Rd
- 6298 Decker Rd
- 5864 Decker Rd
- 528 Saunders Ct
- 6251 Decker Rd
- 5859 Decker Rd
- 169 Saunders Dr
- 119 Sterling Cir
- 282 Saunders Ct
- .96 Acres Sterling Cir
- Lot 270 Saunders Ct
- Lot 784 Regent St
- 158 Saunders Dr
