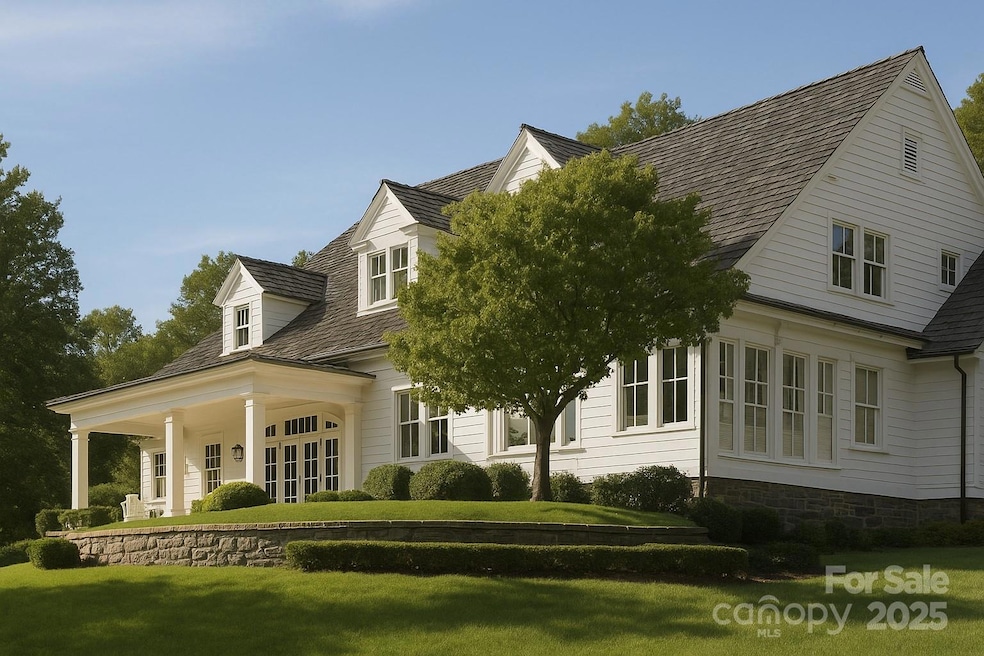
21121 Shearer Rd Davidson, NC 28036
Estimated payment $24,188/month
Highlights
- New Construction
- Wooded Lot
- Covered Patio or Porch
- Davidson Elementary School Rated A-
- Transitional Architecture
- Fireplace
About This Home
This exceptional country estate home presents a rare opportunity to build on a picturesque 3.74-acre lot just minutes from charming downtown Davidson. Lot 2 is truly one-of-a-kind, uniquely situated adjacent to the 200-acre Fisher Farm Park, offering direct access to scenic trails, wide open fields, and a serene natural setting surrounded by mature hardwoods. Enjoy the perfect blend of peaceful countryside living with convenient proximity to town amenities. The proposed 6,196 sq. ft. custom home will feature 5 spacious bedrooms, 5 full baths, 2 half baths, and a 3-car garage. Designed with timeless appeal, the exterior will showcase durable Hardie plank and stone siding with architectural details that evoke the charm and elegance of a classic country estate.
Listing Agent
True North Realty Brokerage Email: niki@nikilong.com License #320287 Listed on: 05/20/2025
Co-Listing Agent
True North Realty Brokerage Email: niki@nikilong.com License #354388
Home Details
Home Type
- Single Family
Est. Annual Taxes
- $2,624
Year Built
- Built in 2025 | New Construction
Lot Details
- Wood Fence
- Wooded Lot
Parking
- 3 Car Attached Garage
- Driveway
Home Design
- Transitional Architecture
- Traditional Architecture
- Farmhouse Style Home
- Stone Veneer
- Hardboard
Interior Spaces
- 3-Story Property
- Wet Bar
- Built-In Features
- Bar Fridge
- Fireplace
- Pocket Doors
- French Doors
- Entrance Foyer
- Unfinished Basement
- Crawl Space
- Laundry Chute
Kitchen
- Dishwasher
- Kitchen Island
- Disposal
Bedrooms and Bathrooms
- Walk-In Closet
Schools
- Davidson K-8 Elementary And Middle School
- William Amos Hough High School
Utilities
- Forced Air Heating and Cooling System
- Septic Tank
Additional Features
- Accessible Elevator Installed
- Covered Patio or Porch
- Pasture
Community Details
- Built by CMR Builder, Inc.
Listing and Financial Details
- Assessor Parcel Number 003-111-01
Map
Home Values in the Area
Average Home Value in this Area
Tax History
| Year | Tax Paid | Tax Assessment Tax Assessment Total Assessment is a certain percentage of the fair market value that is determined by local assessors to be the total taxable value of land and additions on the property. | Land | Improvement |
|---|---|---|---|---|
| 2024 | $2,624 | $1,616,289 | $1,712,314 | -- |
| 2023 | $3,572 | $3,041,714 | $1,712,314 | $1,329,400 |
| 2022 | $11,255 | $2,212,428 | $1,022,828 | $1,189,600 |
| 2021 | $2,229 | $2,212,428 | $1,022,828 | $1,189,600 |
| 2020 | $11,255 | $2,212,428 | $1,022,828 | $1,189,600 |
| 2019 | $2,764 | $2,212,428 | $1,022,828 | $1,189,600 |
| 2018 | $2,764 | $1,725,161 | $588,261 | $1,136,900 |
| 2017 | $2,218 | $1,725,161 | $588,261 | $1,136,900 |
| 2016 | $2,775 | $1,725,161 | $588,261 | $1,136,900 |
| 2015 | $2,095 | $1,199,975 | $63,075 | $1,136,900 |
| 2014 | -- | $0 | $0 | $0 |
Property History
| Date | Event | Price | Change | Sq Ft Price |
|---|---|---|---|---|
| 05/20/2025 05/20/25 | For Sale | $4,399,000 | -- | $711 / Sq Ft |
Purchase History
| Date | Type | Sale Price | Title Company |
|---|---|---|---|
| Deed | $74,000 | -- |
Mortgage History
| Date | Status | Loan Amount | Loan Type |
|---|---|---|---|
| Open | $100,000 | Credit Line Revolving | |
| Closed | $200,000 | Credit Line Revolving | |
| Closed | $150,000 | Credit Line Revolving | |
| Open | $298,000 | Unknown | |
| Closed | $300,000 | Unknown |
Similar Homes in Davidson, NC
Source: Canopy MLS (Canopy Realtor® Association)
MLS Number: 4257343
APN: 003-111-01
- 21121 Shearer Rd Unit 2
- 21121 Shearer Rd Unit 2 & 3
- 21121 Shearer Rd Unit 3
- 21320 Shearer Rd
- 1788 Shearers Rd
- 18601 Shearers Rd
- 3433 Grey Rd
- 13820 E Rocky River Rd
- 13820 E Rocky River Rd Unit 1
- 11850 Sugar Hill Rd
- 14236 Ryker Way
- 1760 Shearers Rd
- 158 Copper Pine Ln Unit 6
- 157 Copper Pine Ln Unit 7
- 14532 E Rocky River Rd
- 14105 Ryker Way
- 14536 E Rocky River Rd
- 155 Copper Pine Ln Unit 8
- 156 Copper Pine Ln Unit 5
- 126 Hunt Camp Trail Unit 20
- 13319 Pierre Reverdy Dr
- 139 Harper Lee St Unit Q221
- 19013 Park Terrace Ln
- 181 Streamside Place
- 10988 Flyreel Place
- 13715 Mayes Rd
- 10930 Tailwater St
- 10918 Tailwater St
- 123 Elba Dr
- 725 N Main St Unit B
- 10855 Tailwater St
- 167 Scanlon Rd
- 15531 Laverack Ln
- 15516 Laverack Ln
- 207 Elba Dr
- 142 Nevis Ln
- 10846 Traders Ct
- 303 Glennallen Rd
- 805 Naples Dr
- 10759 Traders Ct






