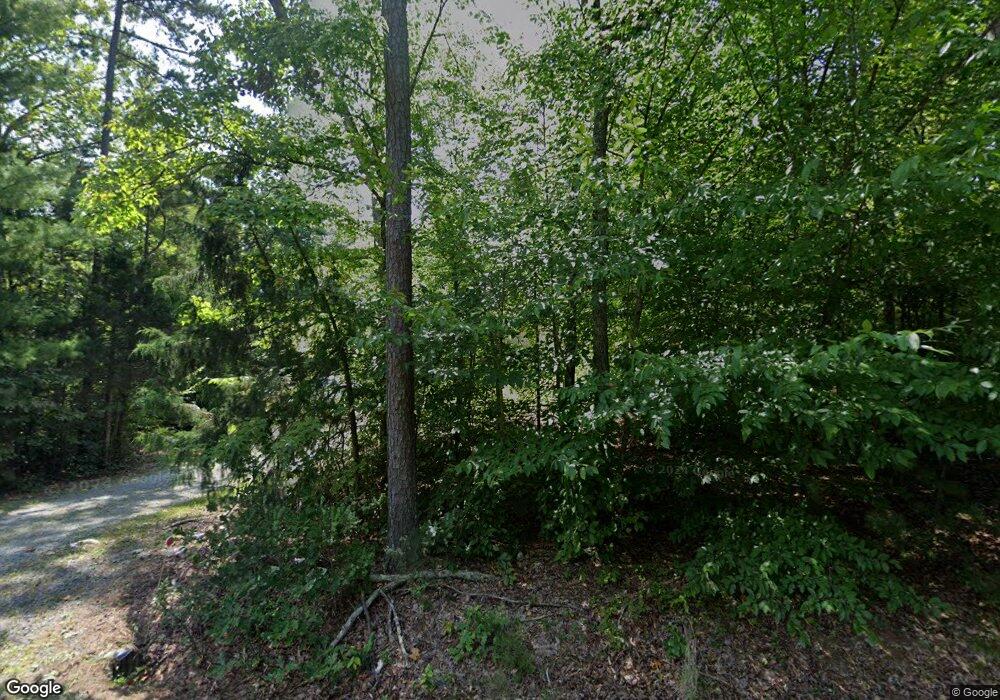21122 Lahore Rd Unit C Orange, VA 22960
Estimated Value: $365,000 - $503,000
3
Beds
2
Baths
1,500
Sq Ft
$276/Sq Ft
Est. Value
About This Home
This home is located at 21122 Lahore Rd Unit C, Orange, VA 22960 and is currently estimated at $414,361, approximately $276 per square foot. 21122 Lahore Rd Unit C is a home located in Orange County with nearby schools including Unionville Elementary School, Lightfoot Elementary School, and Prospect Heights Middle School.
Ownership History
Date
Name
Owned For
Owner Type
Purchase Details
Closed on
May 26, 2015
Sold by
Shipp Carroll
Bought by
Minor Carolyn F
Current Estimated Value
Home Financials for this Owner
Home Financials are based on the most recent Mortgage that was taken out on this home.
Original Mortgage
$180,405
Outstanding Balance
$139,228
Interest Rate
3.65%
Mortgage Type
New Conventional
Estimated Equity
$275,133
Purchase Details
Closed on
Dec 11, 2006
Sold by
Pizzulo Ann E and Pizzulo Ann
Bought by
Nash Beverly N and Nash Suzanne F
Create a Home Valuation Report for This Property
The Home Valuation Report is an in-depth analysis detailing your home's value as well as a comparison with similar homes in the area
Home Values in the Area
Average Home Value in this Area
Purchase History
| Date | Buyer | Sale Price | Title Company |
|---|---|---|---|
| Minor Carolyn F | $189,900 | Fidelity Natl Title Ins Co | |
| Nash Beverly N | $200,000 | None Available |
Source: Public Records
Mortgage History
| Date | Status | Borrower | Loan Amount |
|---|---|---|---|
| Open | Minor Carolyn F | $180,405 |
Source: Public Records
Tax History Compared to Growth
Tax History
| Year | Tax Paid | Tax Assessment Tax Assessment Total Assessment is a certain percentage of the fair market value that is determined by local assessors to be the total taxable value of land and additions on the property. | Land | Improvement |
|---|---|---|---|---|
| 2024 | $1,647 | $219,600 | $42,400 | $177,200 |
| 2023 | $1,647 | $219,600 | $42,400 | $177,200 |
| 2022 | $1,647 | $219,600 | $42,400 | $177,200 |
| 2021 | $1,581 | $219,600 | $42,400 | $177,200 |
| 2020 | $1,581 | $219,600 | $42,400 | $177,200 |
| 2019 | $1,418 | $176,400 | $42,400 | $134,000 |
| 2018 | $1,418 | $176,400 | $42,400 | $134,000 |
| 2017 | $1,418 | $176,400 | $42,400 | $134,000 |
| 2016 | $1,418 | $176,400 | $42,400 | $134,000 |
| 2015 | -- | $191,300 | $61,800 | $129,500 |
| 2014 | -- | $51,800 | $51,800 | $0 |
Source: Public Records
Map
Nearby Homes
- 00 Kendall Rd
- 15210 Lost Horizon Ln
- LOT 12 Bella Vista Dr
- 20455 Monrovia Rd
- 23371 Rockabilly Ln
- 20738 Monrovia Rd
- 18714 Monrovia Rd
- 0 Bickers Ln
- 21030 Dunni Way
- 18503 Monrovia Rd
- 12357 Pamunkey Ct
- 23066 Independence Rd
- 19216 Constitution Hwy
- 19204 Constitution Hwy
- 18143 Monrovia Rd
- 17287 Oakshade Rd
- 18084 Monrovia Rd
- 17227 Oakshade Rd
- 11535 May Ln
- 20296 Constitution Hwy
- 21122 Lahore Rd
- 21120 Lahore Rd
- 21098 Lahore Rd
- 21140 Lahore Rd
- 21161 Lahore Rd
- 21178 Lahore Rd
- 21083 Lahore Rd
- 21185 Lahore Rd
- 1 Viney Way A
- 1 A Viney Way
- 15098 Viney Way
- 14434 Poplar Rd
- 14458 Poplar Rd
- 0 Viney Way Unit 522400
- 14480 Poplar Rd
- 21135 Lahore Rd
- 21022 Lahore Rd
- 21228 Lahore Rd
- 21261 Lahore Rd
- 21261 Lahore Rd
