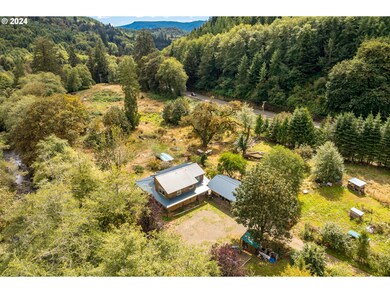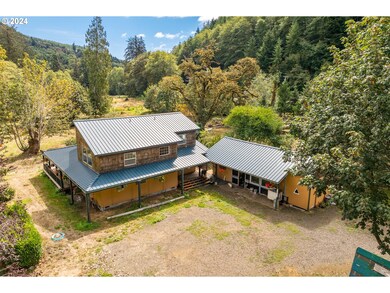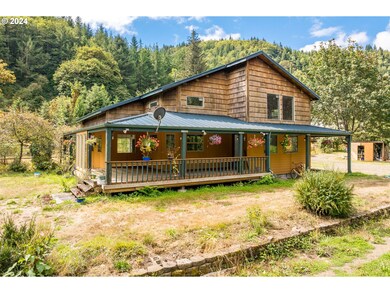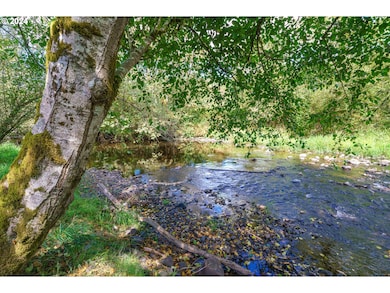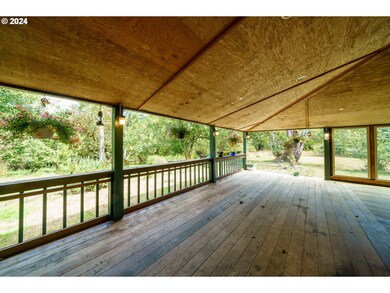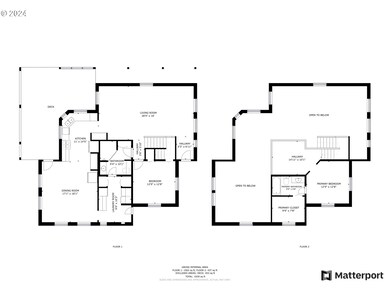21125 Highway 101 S Cloverdale, OR 97112
Estimated payment $4,033/month
Highlights
- Barn
- RV Access or Parking
- Contemporary Architecture
- Home fronts a creek
- Creek or Stream View
- Vaulted Ceiling
About This Home
Custom, creek front home with mini farm appeal! Whether you're seeking extra property for animals, a multi-generational compound or looking to sell off some acreage, the potential is limitless. Inside, discover a spacious and inviting living area featuring vaulted ceilings that flood the space with natural light. Home features a custom-tiled walk-in shower, and a large dining room which opens to your expansive covered deck - great for entertaining or outdoor relaxation! The upstairs suite offers a private retreat with its own bathroom and a large walk-in closet. For those with a love for animals, fenced areas provide a safe and secure space for chickens, goats, and other animals. Nature enthusiasts will appreciate the orchard and herb garden. Property includes a detached garage and an old barn for fixing or repurposing.
Listing Agent
Coldwell Banker Professional License #200504501 Listed on: 11/01/2024

Home Details
Home Type
- Single Family
Est. Annual Taxes
- $4,268
Year Built
- Built in 2002
Lot Details
- 9.1 Acre Lot
- Home fronts a creek
- Fenced
- Level Lot
- Private Yard
- Garden
- Property is zoned RR-2
Parking
- 2 Car Detached Garage
- Driveway
- RV Access or Parking
Property Views
- Creek or Stream
- Mountain
Home Design
- Contemporary Architecture
- Metal Roof
- Cement Siding
- Shake Siding
- Concrete Perimeter Foundation
Interior Spaces
- 1,912 Sq Ft Home
- 2-Story Property
- Vaulted Ceiling
- Ceiling Fan
- Vinyl Clad Windows
- Family Room
- Living Room
- Dining Room
Kitchen
- Free-Standing Range
- Dishwasher
Bedrooms and Bathrooms
- 2 Bedrooms
- Primary Bedroom on Main
- Walk-in Shower
Outdoor Features
- Covered Deck
- Shed
- Outbuilding
Schools
- Nestucca Valley Elementary And Middle School
- Nestucca High School
Farming
- Barn
- Pasture
Utilities
- No Cooling
- Forced Air Heating System
- Pellet Stove burns compressed wood to generate heat
- Well
- Electric Water Heater
- Septic Tank
Additional Features
- Accessibility Features
- Flood Zone Lot
Community Details
- No Home Owners Association
Listing and Financial Details
- Assessor Parcel Number 395562
Map
Home Values in the Area
Average Home Value in this Area
Tax History
| Year | Tax Paid | Tax Assessment Tax Assessment Total Assessment is a certain percentage of the fair market value that is determined by local assessors to be the total taxable value of land and additions on the property. | Land | Improvement |
|---|---|---|---|---|
| 2024 | $4,268 | $380,880 | $96,450 | $284,430 |
| 2023 | $4,241 | $369,790 | $93,630 | $276,160 |
| 2022 | $4,086 | $359,020 | $90,910 | $268,110 |
| 2021 | $3,969 | $348,570 | $88,260 | $260,310 |
| 2020 | $3,876 | $338,420 | $85,690 | $252,730 |
| 2019 | $3,794 | $328,570 | $83,180 | $245,390 |
| 2018 | $3,524 | $319,000 | $80,750 | $238,250 |
| 2017 | $3,147 | $309,710 | $78,400 | $231,310 |
| 2016 | $3,118 | $300,690 | $76,110 | $224,580 |
| 2015 | $3,057 | $291,940 | $73,890 | $218,050 |
| 2014 | $2,984 | $283,440 | $71,740 | $211,700 |
| 2013 | -- | $275,190 | $69,650 | $205,540 |
Property History
| Date | Event | Price | List to Sale | Price per Sq Ft |
|---|---|---|---|---|
| 11/02/2025 11/02/25 | For Sale | $699,000 | 0.0% | $366 / Sq Ft |
| 11/01/2025 11/01/25 | Off Market | $699,000 | -- | -- |
| 09/04/2025 09/04/25 | Price Changed | $699,000 | -8.6% | $366 / Sq Ft |
| 04/13/2025 04/13/25 | Price Changed | $765,000 | -2.5% | $400 / Sq Ft |
| 11/01/2024 11/01/24 | For Sale | $785,000 | -- | $411 / Sq Ft |
Source: Regional Multiple Listing Service (RMLS)
MLS Number: 24372665
APN: R0395562
- 21125 U S 101
- 20600 Highway 101 S
- 20600 U S 101
- 18940 Blanchard Rd
- 24275 Bunn Creek Rd
- 17805 Highway 101 S
- 19625 Fitch Dr
- 16915 U S 101 S
- 22600 Blaine Rd
- 16915 Highway 101 S
- 25855 Chinook St
- 18600 Nestucca Dr
- 18999 Nestucca Dr
- 18595 Nestucca Dr
- 0 Farmer Creek Rd Unit 1000 111923028
- 0 Farmer Creek Rd Unit 1000,1100 & 1200
- 15570 Condor Rd
- 6205 Munson Creek Rd
- 14840 Condor Rd

