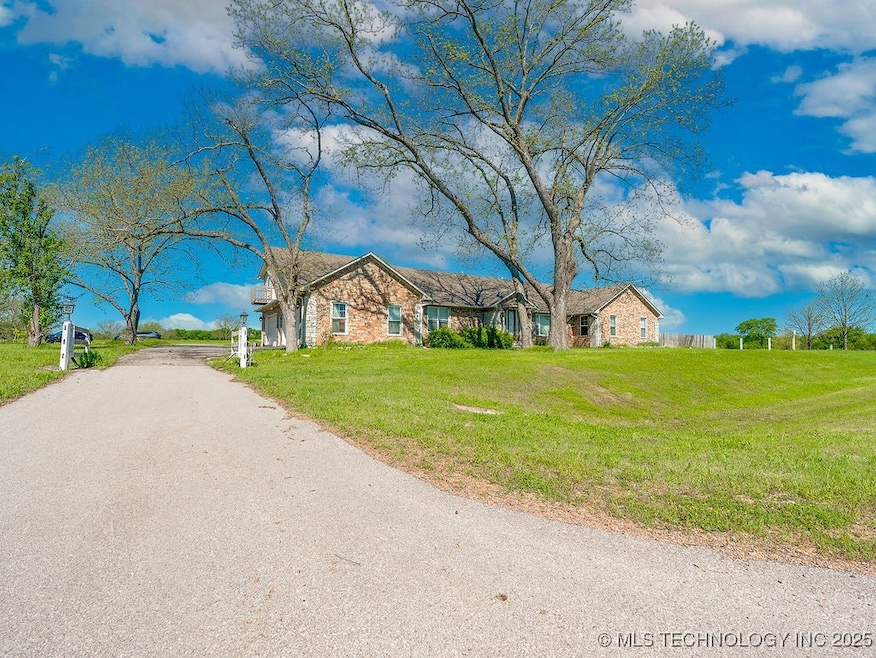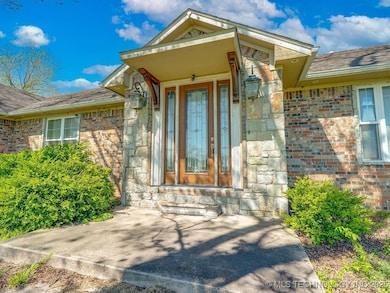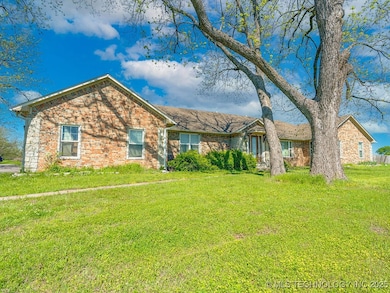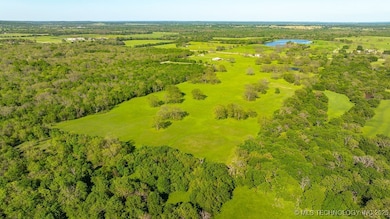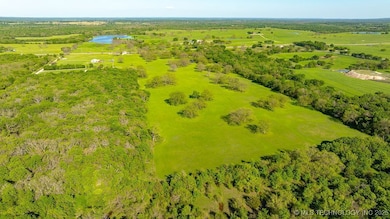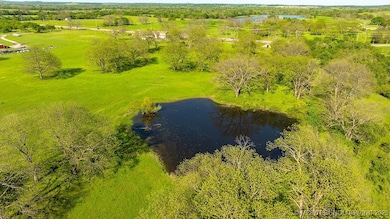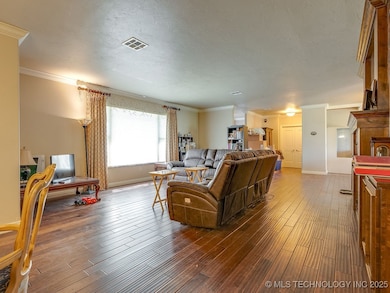21125 State Highway 99 S Stonewall, OK 74871
Estimated payment $3,123/month
Highlights
- Garage Apartment
- 45 Acre Lot
- Farm
- McLish Middle School Rated A-
- Mature Trees
- 2 Fireplaces
About This Home
This exquisite 4-bedroom, 3.5-bath home on 45 acres +/- offers tons of space both inside and out. Featuring two expansive living areas and two oversized dining spaces, it's perfect for entertaining. The chef’s kitchen is a true showstopper, with beautiful granite countertops, a gas cooktop, and plenty of room to create culinary masterpieces. The upstairs suite has its own private entrance and elevator access, offering a separate 1-bedroom, 1-bath layout with a convenient kitchenette—ideal for guests or multi-generational living. Additional highlights include a 4-car garage and two washer/dryer connections for added convenience. This is luxury country living at its finest. Listed below appraised value.
Home Details
Home Type
- Single Family
Est. Annual Taxes
- $2,749
Year Built
- Built in 1960
Lot Details
- 45 Acre Lot
- East Facing Home
- Partially Fenced Property
- Mature Trees
Parking
- 4 Car Attached Garage
- Garage Apartment
- Side Facing Garage
Home Design
- Brick Exterior Construction
- Wood Frame Construction
- Fiberglass Roof
- Asphalt
- Stone
Interior Spaces
- 5,540 Sq Ft Home
- 2-Story Property
- Ceiling Fan
- 2 Fireplaces
- Wood Burning Fireplace
- Vinyl Clad Windows
- Crawl Space
- Washer and Electric Dryer Hookup
Kitchen
- Built-In Oven
- Built-In Range
- Dishwasher
- Granite Countertops
- Disposal
Bedrooms and Bathrooms
- 4 Bedrooms
Outdoor Features
- Storm Cellar or Shelter
- Rain Gutters
Schools
- Stonewall Elementary School
- Stonewall High School
Farming
- Farm
Utilities
- Zoned Heating and Cooling
- Multiple Heating Units
- Heating System Uses Gas
- Gas Water Heater
- Septic Tank
Community Details
- No Home Owners Association
- Chickasaw Twp Subdivision
Map
Home Values in the Area
Average Home Value in this Area
Tax History
| Year | Tax Paid | Tax Assessment Tax Assessment Total Assessment is a certain percentage of the fair market value that is determined by local assessors to be the total taxable value of land and additions on the property. | Land | Improvement |
|---|---|---|---|---|
| 2025 | $2,825 | $31,307 | $3,456 | $27,851 |
| 2024 | $2,749 | $30,395 | $3,355 | $27,040 |
| 2023 | $2,749 | $29,510 | $3,275 | $26,235 |
| 2022 | $2,608 | $28,651 | $3,102 | $25,549 |
| 2021 | $2,443 | $28,651 | $3,102 | $25,549 |
| 2020 | $2,396 | $28,651 | $3,102 | $25,549 |
| 2019 | $2,451 | $28,651 | $3,102 | $25,549 |
Property History
| Date | Event | Price | List to Sale | Price per Sq Ft | Prior Sale |
|---|---|---|---|---|---|
| 12/12/2025 12/12/25 | For Sale | $350,000 | -36.4% | $63 / Sq Ft | |
| 12/12/2025 12/12/25 | For Sale | $550,000 | +69.2% | $99 / Sq Ft | |
| 10/05/2018 10/05/18 | Sold | $325,000 | +41.3% | $74 / Sq Ft | View Prior Sale |
| 07/09/2018 07/09/18 | Pending | -- | -- | -- | |
| 07/09/2018 07/09/18 | For Sale | $230,000 | -- | $53 / Sq Ft |
Purchase History
| Date | Type | Sale Price | Title Company |
|---|---|---|---|
| Quit Claim Deed | -- | Title Law Group | |
| Quit Claim Deed | -- | Title Law Group | |
| Warranty Deed | $325,000 | None Available | |
| Special Warranty Deed | $69,900 | None Available | |
| Joint Tenancy Deed | -- | None Available |
Mortgage History
| Date | Status | Loan Amount | Loan Type |
|---|---|---|---|
| Previous Owner | $100,000 | Commercial |
Source: MLS Technology
MLS Number: 2550002
APN: 0000-02-002-006-0-019-00
- 20376 Oklahoma 99
- 19328 County Road 1630
- 19034 County Road 3590
- 15811 County Road 1595
- 20571 County Road 1600
- 18030 County Road 3570
- 20892 County Road 1594
- 17488 County Rd
- 16990 County Rd
- 16712 County Road 1580
- 21545 County Road 1610
- 1429 Cedar Ridge
- 13086 State Highway 3
- 18990 County Road 1570
- 19116 County Road 1570
- 21470 County Road 1590
- 22841 County Road 3620
- 2925 Ahloso Rd
- 16549 County Road 1561
- 18040 County Road 1558
