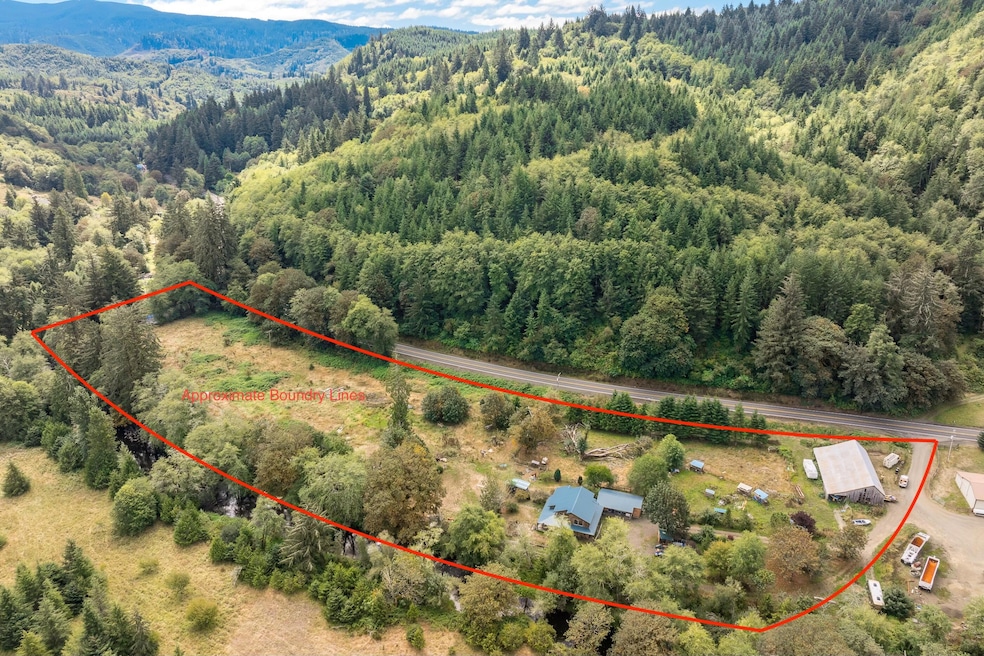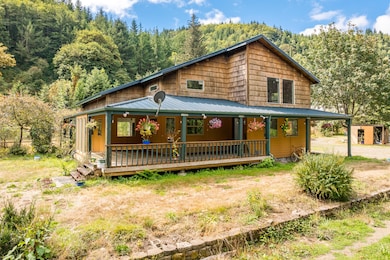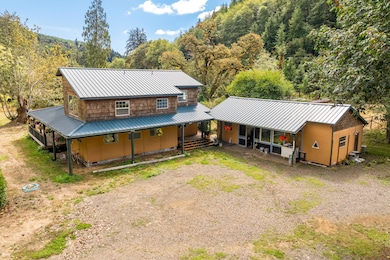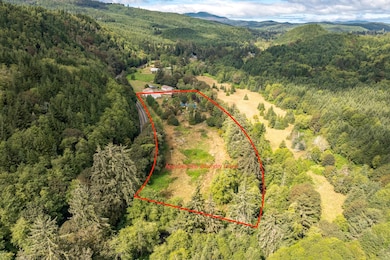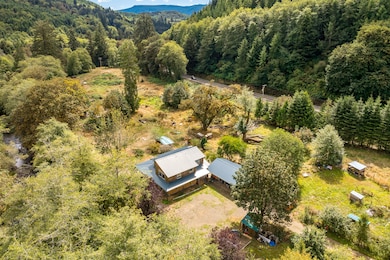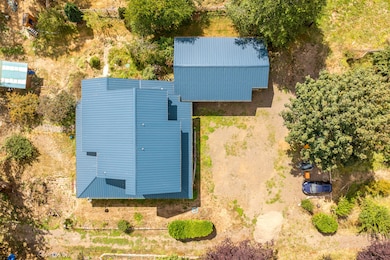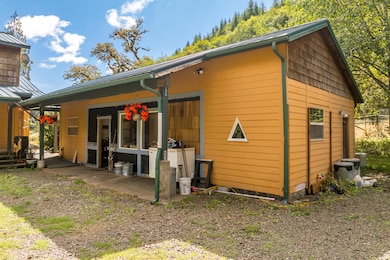21125 U S 101 Cloverdale, OR 97112
Estimated payment $4,037/month
Highlights
- Barn
- RV Access or Parking
- Contemporary Architecture
- Home fronts a creek
- Deck
- Vaulted Ceiling
About This Home
Custom, creek front home with mini farm appeal! Whether you're seeking extra property for animals, a multi-generational compound or looking to sell off some acreage, the potential is limitless. Inside, discover a spacious and inviting living area featuring vaulted ceilings that flood the space with natural light. Home features a custom-tiled walk-in shower, and a large dining room which opens to your expansive covered deck - great for entertaining or outdoor relaxation! The upstairs suite offers a private retreat with its own bathroom and a large walk-in closet. For those with a love for animals, fenced areas provide a safe and secure space for chickens, goats, and other animals. Nature enthusiasts will appreciate the orchard and herb garden. Property includes a detached garage and an old
Listing Agent
Samantha Mattison
Coldwell Banker Professional G License #200504501 Listed on: 11/02/2024
Home Details
Home Type
- Single Family
Est. Annual Taxes
- $4,241
Year Built
- Built in 2002
Lot Details
- 9.1 Acre Lot
- Home fronts a creek
- Partially Fenced Property
- Level Lot
- Garden
- Property is zoned RR-2
Home Design
- Contemporary Architecture
- Frame Construction
- Metal Roof
- Wood Siding
- HardiePlank Siding
- Concrete Perimeter Foundation
Interior Spaces
- 1,912 Sq Ft Home
- 2-Story Property
- Vaulted Ceiling
- Ceiling Fan
- Vinyl Clad Windows
- Formal Dining Room
- Utility Room in Garage
- Storage
- Utility Room
- Home Security System
- Dishwasher
Flooring
- Carpet
- Laminate
- Stone
Bedrooms and Bathrooms
- 2 Bedrooms
- Main Floor Bedroom
- Walk-In Closet
- 2 Bathrooms
Parking
- 2 Car Detached Garage
- Off-Street Parking
- RV Access or Parking
Outdoor Features
- Deck
- Outdoor Storage
Farming
- Barn
- Loafing Shed
Utilities
- Forced Air Heating System
- Pellet Stove burns compressed wood to generate heat
- Septic System
Map
Home Values in the Area
Average Home Value in this Area
Property History
| Date | Event | Price | List to Sale | Price per Sq Ft |
|---|---|---|---|---|
| 09/04/2025 09/04/25 | Price Changed | $699,000 | -8.6% | $366 / Sq Ft |
| 04/13/2025 04/13/25 | Price Changed | $765,000 | -2.5% | $400 / Sq Ft |
| 11/02/2024 11/02/24 | For Sale | $785,000 | -- | $411 / Sq Ft |
Source: Tillamook Board of REALTORS®
MLS Number: 24-651
- 20600 Highway 101 S
- 20600 U S 101
- 18940 Blanchard Rd
- 24275 Bunn Creek Rd
- 17805 Highway 101 S
- 16915 U S 101 S
- 22600 Blaine Rd
- 16915 Highway 101 S
- 25855 Chinook St
- 18600 Nestucca Dr
- 18999 Nestucca Dr
- 18595 Nestucca Dr
- 0 Farmer Creek Rd Unit 1000 111923028
- 0 Farmer Creek Rd Unit 1000,1100 & 1200
- 39 Southview Loop
- 15570 Condor Rd
- 6205 Munson Creek Rd
- 14840 Condor Rd
- 11605 Highway 101 S
- 11605 Oregon Coast Hwy
