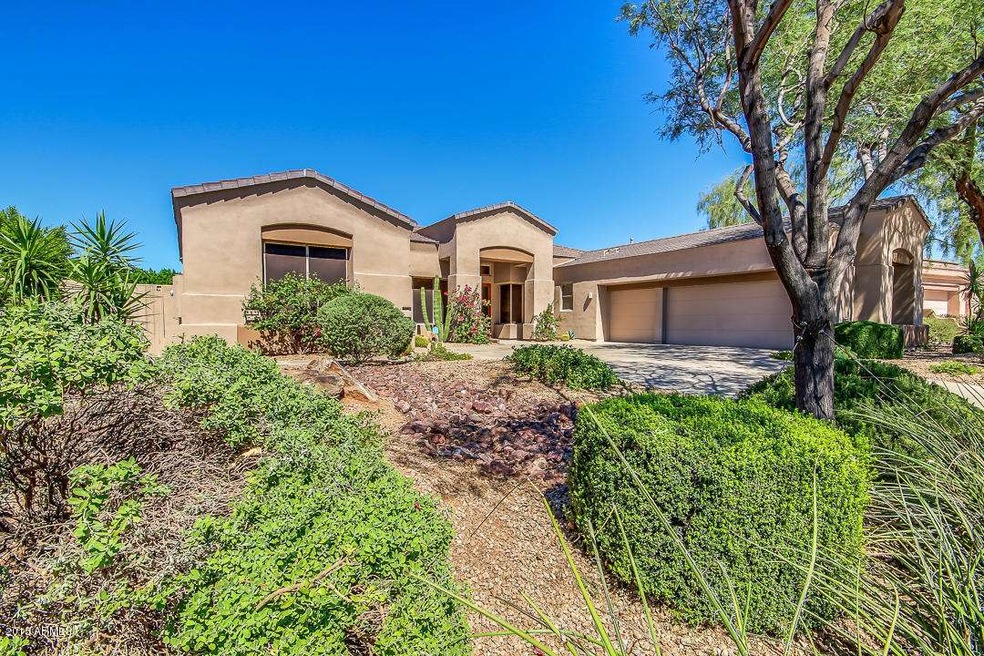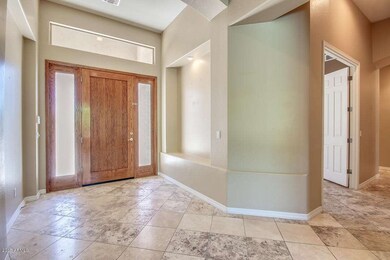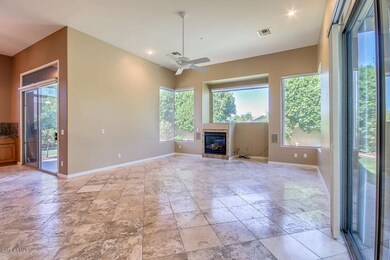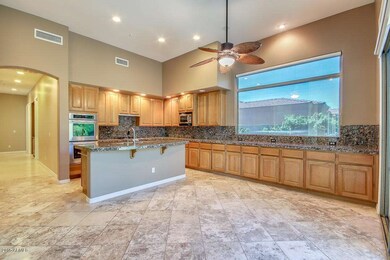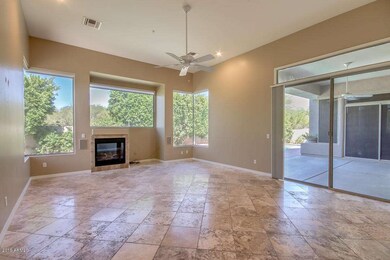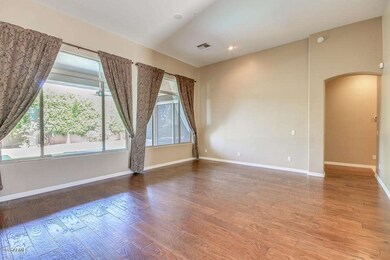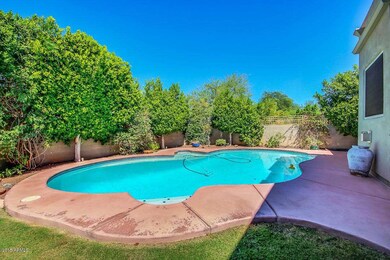
21128 N 74th Place Scottsdale, AZ 85255
Grayhawk NeighborhoodHighlights
- Golf Course Community
- Heated Pool
- 0.26 Acre Lot
- Grayhawk Elementary School Rated A
- Gated Community
- Fireplace in Primary Bedroom
About This Home
As of December 2018Located in the very private and gated Pinnacle community. Chef's kitchen with built-in Subzero fridge, Wine Cooler, Gas Cook top Stove, Double Ovens & over sized Pantry. Lots of open living areas includes a formal LV room, spacious family room off of the kitchen with a cozy gas fireplace . The master bedroom is over sized has wood floors & a gas fireplace, along w/a large bathroom & walk-in closet. Gorgeous park like yard with mature trees, a sparkling play pool,spacious covered patio and grassy play area. The Pinnacle has its own private park with a tot lot and huge grassy play area. This wonderful home is located very near Grayhawk Elementary & El Dorado private schools. Fry's & Bashas centers close by as is the 101 freeway. Grayhawk also has a full time lifestyle directo
Last Agent to Sell the Property
Keller Williams Realty Sonoran Living License #SA110379000 Listed on: 09/13/2015

Home Details
Home Type
- Single Family
Est. Annual Taxes
- $4,972
Year Built
- Built in 1999
Lot Details
- 0.26 Acre Lot
- Desert faces the front of the property
- Private Streets
- Block Wall Fence
- Front and Back Yard Sprinklers
Parking
- 3 Car Garage
- Side or Rear Entrance to Parking
- Garage Door Opener
Home Design
- Spanish Architecture
- Wood Frame Construction
- Tile Roof
- Stucco
Interior Spaces
- 3,277 Sq Ft Home
- 1-Story Property
- Ceiling height of 9 feet or more
- Ceiling Fan
- Gas Fireplace
- Double Pane Windows
- Solar Screens
- Family Room with Fireplace
- 2 Fireplaces
Kitchen
- Eat-In Kitchen
- Breakfast Bar
- Built-In Microwave
- Dishwasher
- Kitchen Island
- Granite Countertops
Flooring
- Wood
- Carpet
- Tile
Bedrooms and Bathrooms
- 4 Bedrooms
- Fireplace in Primary Bedroom
- Walk-In Closet
- Primary Bathroom is a Full Bathroom
- 2.5 Bathrooms
- Dual Vanity Sinks in Primary Bathroom
- Bathtub With Separate Shower Stall
Laundry
- Laundry in unit
- Washer and Dryer Hookup
Home Security
- Security System Owned
- Fire Sprinkler System
Accessible Home Design
- No Interior Steps
Pool
- Heated Pool
- Diving Board
Outdoor Features
- Covered patio or porch
- Playground
Schools
- Grayhawk Elementary School
- Mountain Trail Middle School
- Pinnacle High School
Utilities
- Refrigerated Cooling System
- Zoned Heating
- Heating System Uses Natural Gas
- High Speed Internet
- Cable TV Available
Listing and Financial Details
- Tax Lot 18
- Assessor Parcel Number 212-31-339
Community Details
Overview
- Property has a Home Owners Association
- Grayhawk Association, Phone Number (480) 563-9708
- Built by Pinnacle
- Grayhawk Village 1 Parcel Subdivision, Dove Floorplan
Recreation
- Golf Course Community
- Tennis Courts
- Community Playground
- Bike Trail
Security
- Gated Community
Ownership History
Purchase Details
Home Financials for this Owner
Home Financials are based on the most recent Mortgage that was taken out on this home.Purchase Details
Home Financials for this Owner
Home Financials are based on the most recent Mortgage that was taken out on this home.Purchase Details
Home Financials for this Owner
Home Financials are based on the most recent Mortgage that was taken out on this home.Purchase Details
Purchase Details
Home Financials for this Owner
Home Financials are based on the most recent Mortgage that was taken out on this home.Purchase Details
Home Financials for this Owner
Home Financials are based on the most recent Mortgage that was taken out on this home.Purchase Details
Home Financials for this Owner
Home Financials are based on the most recent Mortgage that was taken out on this home.Purchase Details
Home Financials for this Owner
Home Financials are based on the most recent Mortgage that was taken out on this home.Purchase Details
Home Financials for this Owner
Home Financials are based on the most recent Mortgage that was taken out on this home.Similar Homes in Scottsdale, AZ
Home Values in the Area
Average Home Value in this Area
Purchase History
| Date | Type | Sale Price | Title Company |
|---|---|---|---|
| Warranty Deed | $835,000 | Landmark Title Assurance Age | |
| Warranty Deed | $690,000 | Old Republic Title Agency | |
| Warranty Deed | $750,000 | Camelback Title Agency Llc | |
| Interfamily Deed Transfer | -- | Camelback Title Agency Llc | |
| Interfamily Deed Transfer | -- | None Available | |
| Interfamily Deed Transfer | -- | Tsa Title Agency | |
| Interfamily Deed Transfer | -- | Tsa Title Agency | |
| Interfamily Deed Transfer | -- | -- | |
| Warranty Deed | $550,000 | Transnation Title Ins Co | |
| Joint Tenancy Deed | $351,220 | Chicago Title Insurance Co | |
| Cash Sale Deed | $202,809 | Chicago Title Insurance Co | |
| Warranty Deed | -- | Chicago Title Insurance Co |
Mortgage History
| Date | Status | Loan Amount | Loan Type |
|---|---|---|---|
| Open | $281,736 | New Conventional | |
| Closed | $98,600 | Credit Line Revolving | |
| Open | $670,000 | New Conventional | |
| Closed | $668,000 | New Conventional | |
| Previous Owner | $515,000 | New Conventional | |
| Previous Owner | $562,500 | New Conventional | |
| Previous Owner | $500,000 | Purchase Money Mortgage | |
| Previous Owner | $495,000 | New Conventional | |
| Previous Owner | $214,250 | New Conventional | |
| Previous Owner | $146,500 | No Value Available |
Property History
| Date | Event | Price | Change | Sq Ft Price |
|---|---|---|---|---|
| 12/19/2018 12/19/18 | Sold | $835,000 | -1.8% | $255 / Sq Ft |
| 11/22/2018 11/22/18 | Price Changed | $850,000 | -2.9% | $259 / Sq Ft |
| 11/01/2018 11/01/18 | Price Changed | $875,000 | -0.6% | $267 / Sq Ft |
| 10/18/2018 10/18/18 | Price Changed | $880,000 | -1.0% | $269 / Sq Ft |
| 10/05/2018 10/05/18 | Price Changed | $889,000 | -1.1% | $271 / Sq Ft |
| 07/20/2018 07/20/18 | For Sale | $899,000 | +30.3% | $274 / Sq Ft |
| 12/22/2015 12/22/15 | Sold | $690,000 | -4.2% | $211 / Sq Ft |
| 12/16/2015 12/16/15 | For Sale | $719,900 | 0.0% | $220 / Sq Ft |
| 12/16/2015 12/16/15 | Price Changed | $719,900 | 0.0% | $220 / Sq Ft |
| 10/05/2015 10/05/15 | Price Changed | $719,900 | -2.6% | $220 / Sq Ft |
| 09/12/2015 09/12/15 | For Sale | $739,000 | 0.0% | $226 / Sq Ft |
| 07/01/2014 07/01/14 | Rented | $3,800 | 0.0% | -- |
| 06/17/2014 06/17/14 | Under Contract | -- | -- | -- |
| 05/30/2014 05/30/14 | For Rent | $3,800 | +5.6% | -- |
| 06/01/2013 06/01/13 | Rented | $3,600 | 0.0% | -- |
| 05/06/2013 05/06/13 | Under Contract | -- | -- | -- |
| 04/29/2013 04/29/13 | For Rent | $3,600 | +5.9% | -- |
| 10/26/2012 10/26/12 | Rented | $3,400 | -8.1% | -- |
| 10/25/2012 10/25/12 | Under Contract | -- | -- | -- |
| 07/02/2012 07/02/12 | For Rent | $3,700 | -- | -- |
Tax History Compared to Growth
Tax History
| Year | Tax Paid | Tax Assessment Tax Assessment Total Assessment is a certain percentage of the fair market value that is determined by local assessors to be the total taxable value of land and additions on the property. | Land | Improvement |
|---|---|---|---|---|
| 2025 | $5,932 | $73,578 | -- | -- |
| 2024 | $5,835 | $70,074 | -- | -- |
| 2023 | $5,835 | $88,720 | $17,740 | $70,980 |
| 2022 | $5,747 | $66,310 | $13,260 | $53,050 |
| 2021 | $5,860 | $60,550 | $12,110 | $48,440 |
| 2020 | $5,680 | $57,650 | $11,530 | $46,120 |
| 2019 | $5,919 | $56,550 | $11,310 | $45,240 |
| 2018 | $6,035 | $56,480 | $11,290 | $45,190 |
| 2017 | $5,744 | $56,210 | $11,240 | $44,970 |
| 2016 | $5,632 | $56,000 | $11,200 | $44,800 |
| 2015 | $5,380 | $54,430 | $10,880 | $43,550 |
Agents Affiliated with this Home
-

Seller's Agent in 2018
Lisa Westcott
RETSY
(480) 229-3455
4 in this area
155 Total Sales
-
N
Buyer's Agent in 2018
Non-MLS Agent
Non-MLS Office
-

Seller's Agent in 2015
Andrew Bloom
Keller Williams Realty Sonoran Living
(602) 989-1287
36 in this area
317 Total Sales
-

Seller Co-Listing Agent in 2015
David Van Omen
Keller Williams Realty Sonoran Living
(602) 509-8818
36 in this area
71 Total Sales
-
J
Seller's Agent in 2014
Jennifer Gasbarra
HomeSmart
-

Seller Co-Listing Agent in 2014
Allan Macdonald
Russ Lyon Sotheby's International Realty
(480) 220-9724
5 in this area
147 Total Sales
Map
Source: Arizona Regional Multiple Listing Service (ARMLS)
MLS Number: 5333937
APN: 212-31-339
- 21240 N 74th Place
- 7646 E Rose Garden Ln
- 7668 E Thunderhawk Rd
- 20720 N 74th St
- 19360 N 73rd St Unit 1052
- 19360 N 73rd St Unit 1058
- 19360 N 73rd St Unit 1060
- 19360 N 73rd St Unit 1081
- 19360 N 73rd St Unit 1080
- 19360 N 73rd St Unit 1056
- 19360 N 73rd St Unit 1045
- 19360 N 73rd St Unit 1082
- 19360 N 73rd St Unit 1064
- 19360 N 73rd St Unit 1070
- 19360 N 73rd St Unit 1066
- 19360 N 73rd St Unit 1068
- 19360 N 73rd St Unit 1054
- 19360 N 73rd St Unit 1061
- 19360 N 73rd St Unit 1057
- 19360 N 73rd St Unit 1083
