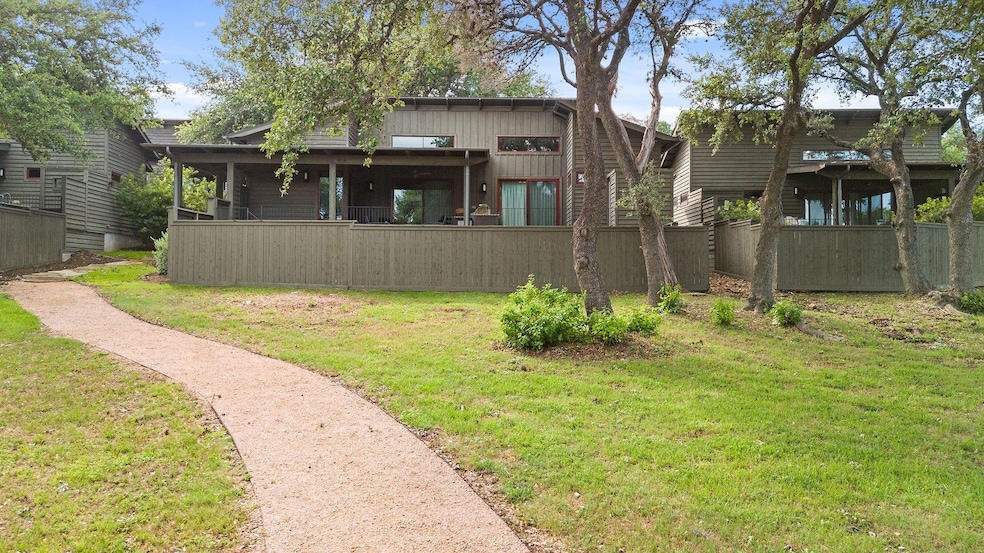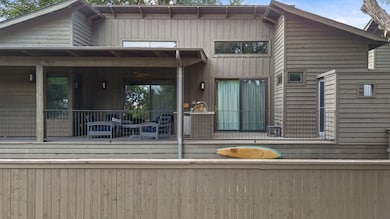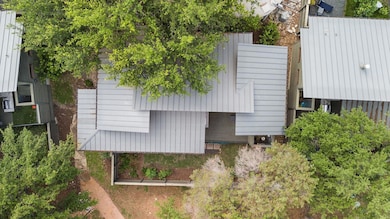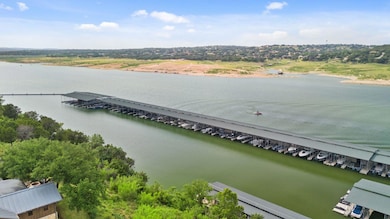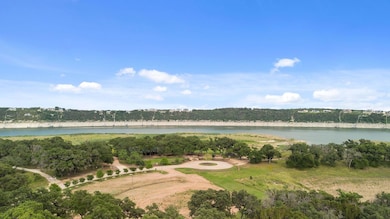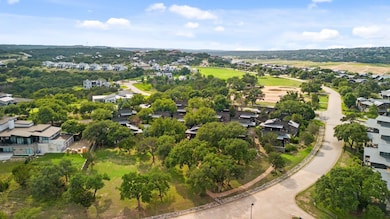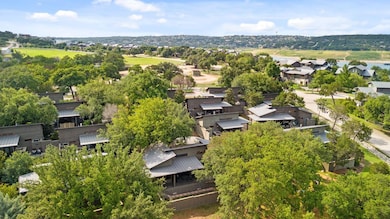2113 Barbaro Way Unit 15 Spicewood, TX 78669
Estimated payment $4,520/month
Highlights
- Housekeeping Services
- Fishing
- Gated Community
- Lake Travis Middle School Rated A
- Panoramic View
- Built-In Refrigerator
About This Home
Introducing "The Cabin" at The Reserve at Lake Travis: This high-end, free-standing, and fully furnished "cabin" in the prestigious The Reserve of Lake Travis offers stunning views, serene green spaces, two large bedrooms with en-suite bathrooms, and a spacious living room with a well-equipped kitchenette. The primary bedroom is a luxurious retreat, bathed in natural light, with an en-suite bathroom that features elegant double vanities, a spacious walk-in shower, and a lavish soaking tub. An expansive sliding door opens onto a breathtaking covered deck, perfect for relaxing and enjoying the picturesque surroundings. The guest bedroom is equally inviting, with two cozy twin beds and a full bathroom, complete with tub and shower, generous cabinet space, and abundant natural light. The living room is designed for comfort and entertainment, featuring a large TV and a convenient kitchenette equipped with a mini fridge and microwave. Step outside to your private fenced yard, where a covered deck awaits with a ceiling fan for comfort. The deck includes a fully equipped outdoor kitchen, complete with a grill, sink, and refrigerator, ideal for alfresco dining and entertaining. Additionally, there is an outdoor shower. The Reserve of Lake Travis community offers an array of top-notch amenities, including pickleball and tennis courts, a tranquil pond, and an elegant clubhouse. Please note that the pool is currently unavailable but is expected to reopen in 3-4 weeks, ensuring that this exceptional property will soon provide even more leisure options.
Listing Agent
Kuper Sotheby's Int'l Realty Brokerage Phone: (512) 461-3536 License #0703375 Listed on: 08/01/2024

Property Details
Home Type
- Condominium
Est. Annual Taxes
- $9,344
Year Built
- Built in 2013
Lot Details
- Property fronts a private road
- Northeast Facing Home
- Private Entrance
- Landscaped
- Native Plants
- Permeable Paving
- Sprinkler System
- Mature Trees
- Wooded Lot
- Many Trees
- Back Yard Fenced
HOA Fees
- $325 Monthly HOA Fees
Property Views
- Panoramic
- Woods
- Hills
Home Design
- Slab Foundation
- Metal Roof
- Wood Siding
Interior Spaces
- 992 Sq Ft Home
- 1-Story Property
- High Ceiling
- Ceiling Fan
- Recessed Lighting
- Drapes & Rods
- Stacked Washer and Dryer
Kitchen
- Kitchenette
- Microwave
- Built-In Refrigerator
Flooring
- Wood
- Marble
- Tile
Bedrooms and Bathrooms
- 2 Main Level Bedrooms
- 2 Full Bathrooms
- Double Vanity
- Soaking Tub
- Garden Bath
- Walk-in Shower
Parking
- 4 Parking Spaces
- Common or Shared Parking
- Additional Parking
Outdoor Features
- Balcony
- Covered Patio or Porch
- Outdoor Gas Grill
Location
- Property is near a clubhouse
Schools
- Lake Travis Elementary And Middle School
- Lake Travis High School
Utilities
- Cooling Available
- Central Heating
- Municipal Utilities District Water
- High Speed Internet
- Phone Available
- Cable TV Available
Listing and Financial Details
- Assessor Parcel Number 01568004160000
Community Details
Overview
- Association fees include common area maintenance, landscaping, ground maintenance, maintenance structure, trash
- Cabins/Reserve Subdivision
Amenities
- Housekeeping Services
- Courtyard
- Community Mailbox
Recreation
- Fishing
Security
- Gated Community
Map
Home Values in the Area
Average Home Value in this Area
Property History
| Date | Event | Price | List to Sale | Price per Sq Ft |
|---|---|---|---|---|
| 10/01/2024 10/01/24 | Rented | $2,500 | 0.0% | -- |
| 08/01/2024 08/01/24 | For Sale | $650,000 | 0.0% | $655 / Sq Ft |
| 06/11/2024 06/11/24 | For Rent | $2,500 | -- | -- |
Source: Unlock MLS (Austin Board of REALTORS®)
MLS Number: 3293524
- 2113 Barbaro Way Unit 14
- 2113 Barbaro Way Unit 17
- 19204 Secretariat Place
- 2105 Keeneland Cove Unit 6
- 19601 Flying J Blvd Unit 15
- 2208 Seabiscuit Cove Unit 131
- 19412 Los Alamitos Ln Unit 28
- 2217 Seabiscuit Cove Unit 127
- 2217 Seabiscuit Cove Unit 103
- 2217 Seabiscuit Cove Unit 101
- 18601 Flying J Blvd
- 18612 Flying J Blvd
- 18509 Flying J Blvd
- 1901 Valentino Cove
- 1309 Edgewater Dr
- 1817 Knights Chance Ln
- 19586 Sandcastle Dr
- 19732 Thurman Bend Rd
- 2700 Cornell Cove
- 2701 Custer Cove
- 2113 Barbaro Way Unit ID1287271P
- 2113 Barbaro Way Unit ID1272397P
- 2208 Sea Biscuit Cove Unit ID1272396P
- 19221 Lost Tree Cove Unit ID1262302P
- 19517 Flying J Blvd Unit 6
- 19517 Flying J Blvd Unit 8
- 19601 Flying J Blvd Unit ID1262300P
- 19212 Lost Tree Unit ID1293852P
- 19412 Tabasco Cat Trail
- 2201 Escape Blvd Unit ID1262299P
- 2204 Escape Unit ID1262298P
- 1301 Scenic Cir
- 1909 Knights Chance Ln
- 3160 Thurman Rd Unit A
- 20603 Highland Lake Loop
- 2405 Farragret Cove
- 18502 Venture Dr
- 17813 Kingfisher Ridge Dr
- 20904 Waterside Dr Unit 3
- 18800 Venture Dr
