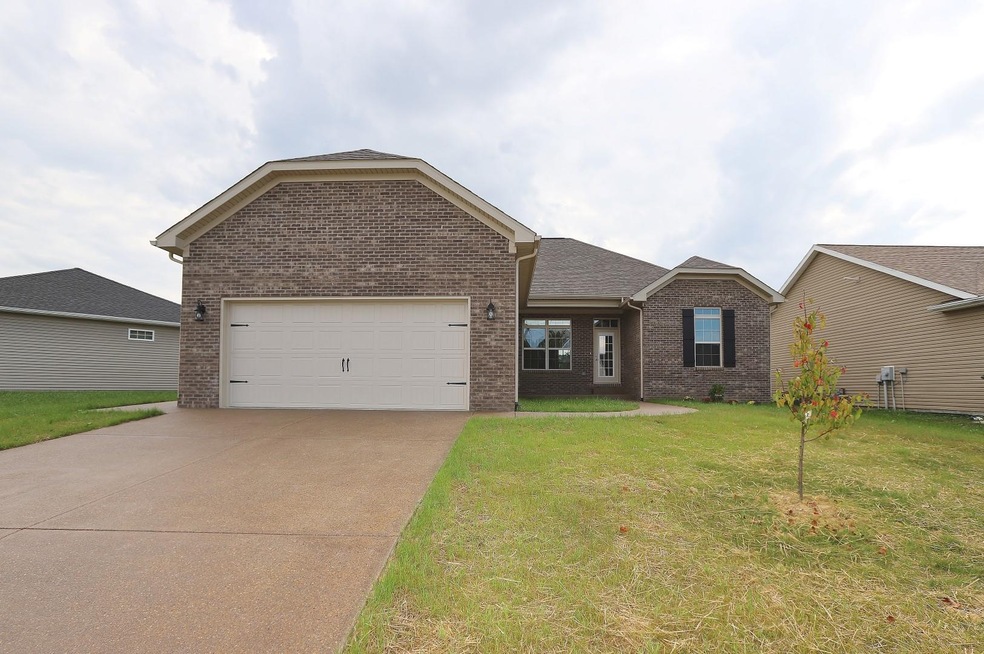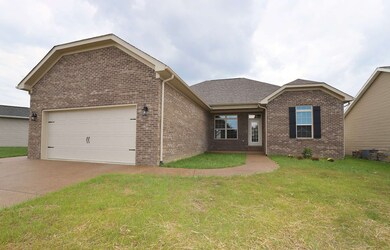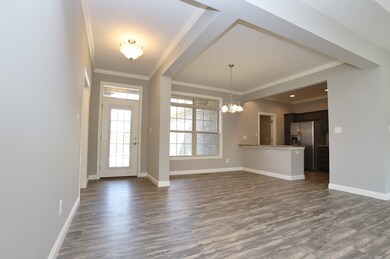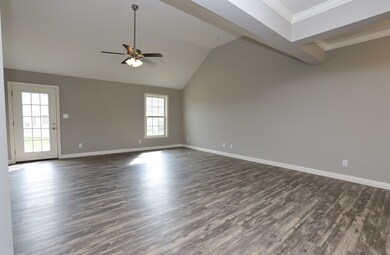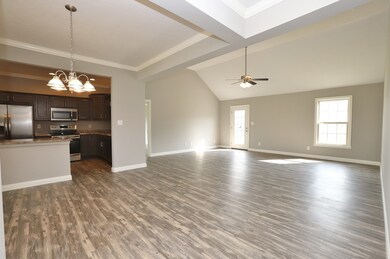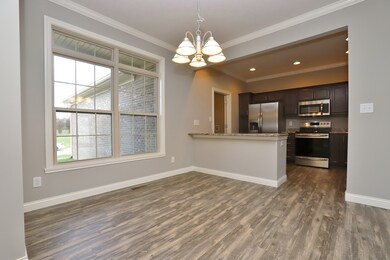
2113 Bremmerton Dr Evansville, IN 47711
Highlights
- Ranch Style House
- Cathedral Ceiling
- Tray Ceiling
- North High School Rated A-
- 2 Car Attached Garage
- Breakfast Bar
About This Home
As of July 2025Looking for a conveniently located and easy maintenance home? Look no further then this quality built home by Abney Construction Inc. This home is move-in ready with a well thought out floor plan with 3 Beds and 2 Full Baths. The master bedroom has a master bath and walk-in closet. Meanwhile, the second and third bedrooms are on the opposite side of the home with a bathroom between them. This home displays some excellent taste and craftsmanship with a neutral color palette with cathedral and tray 9' ceilings throughout. It features a breakfast bar, stainless steel appliances, maple cabinets, a conditioned crawl space, a 96% efficiency 16 SEER A/C Unit, and luxury vinyl tile flooring throughout which is easy to clean and pet friendly. 1 Year Standard Builder Warranty.
Last Agent to Sell the Property
James Hatfield
F.C. TUCKER EMGE Listed on: 10/09/2018
Last Buyer's Agent
Laura Carmack
KELLER WILLIAMS CAPITAL REALTY

Home Details
Home Type
- Single Family
Est. Annual Taxes
- $2,866
Year Built
- Built in 2018
Lot Details
- 8,712 Sq Ft Lot
- Lot Dimensions are 62x128
- Level Lot
Parking
- 2 Car Attached Garage
- Aggregate Flooring
Home Design
- Ranch Style House
- Brick Exterior Construction
- Shingle Roof
- Asphalt Roof
- Vinyl Construction Material
Interior Spaces
- 1,653 Sq Ft Home
- Tray Ceiling
- Cathedral Ceiling
- Breakfast Bar
- Washer and Electric Dryer Hookup
Bedrooms and Bathrooms
- 3 Bedrooms
- 2 Full Bathrooms
Basement
- Block Basement Construction
- Crawl Space
Schools
- Vogel Elementary School
- North Middle School
- North High School
Additional Features
- Patio
- Forced Air Heating and Cooling System
Community Details
- Ellington Ridge Subdivision
Listing and Financial Details
- Assessor Parcel Number 82-06-15-034-386.040-020
Ownership History
Purchase Details
Home Financials for this Owner
Home Financials are based on the most recent Mortgage that was taken out on this home.Purchase Details
Home Financials for this Owner
Home Financials are based on the most recent Mortgage that was taken out on this home.Purchase Details
Similar Homes in Evansville, IN
Home Values in the Area
Average Home Value in this Area
Purchase History
| Date | Type | Sale Price | Title Company |
|---|---|---|---|
| Warranty Deed | -- | None Listed On Document | |
| Warranty Deed | -- | Total Title Services Llc | |
| Warranty Deed | -- | None Available |
Mortgage History
| Date | Status | Loan Amount | Loan Type |
|---|---|---|---|
| Previous Owner | $178,500 | New Conventional | |
| Previous Owner | $180,000 | New Conventional |
Property History
| Date | Event | Price | Change | Sq Ft Price |
|---|---|---|---|---|
| 07/01/2025 07/01/25 | Sold | $273,000 | -2.5% | $165 / Sq Ft |
| 06/04/2025 06/04/25 | Pending | -- | -- | -- |
| 05/29/2025 05/29/25 | For Sale | $279,900 | +43.9% | $169 / Sq Ft |
| 02/08/2019 02/08/19 | Sold | $194,560 | -1.7% | $118 / Sq Ft |
| 01/07/2019 01/07/19 | Pending | -- | -- | -- |
| 10/09/2018 10/09/18 | For Sale | $198,000 | -- | $120 / Sq Ft |
Tax History Compared to Growth
Tax History
| Year | Tax Paid | Tax Assessment Tax Assessment Total Assessment is a certain percentage of the fair market value that is determined by local assessors to be the total taxable value of land and additions on the property. | Land | Improvement |
|---|---|---|---|---|
| 2024 | $2,866 | $264,500 | $31,200 | $233,300 |
| 2023 | $2,805 | $258,800 | $31,200 | $227,600 |
| 2022 | $2,627 | $240,000 | $31,200 | $208,800 |
| 2021 | $2,114 | $191,000 | $31,200 | $159,800 |
| 2020 | $2,087 | $192,700 | $31,200 | $161,500 |
| 2019 | $2,112 | $195,600 | $31,200 | $164,400 |
| 2018 | $10 | $300 | $300 | $0 |
| 2017 | $13 | $400 | $400 | $0 |
| 2016 | $29 | $900 | $900 | $0 |
| 2014 | $25 | $800 | $800 | $0 |
| 2013 | -- | $800 | $800 | $0 |
Agents Affiliated with this Home
-
Suzanne Ready-Pierce

Seller's Agent in 2025
Suzanne Ready-Pierce
ERA FIRST ADVANTAGE REALTY, INC
(812) 760-6307
235 Total Sales
-
Janice Miller

Buyer's Agent in 2025
Janice Miller
ERA FIRST ADVANTAGE REALTY, INC
(812) 453-0779
798 Total Sales
-
J
Seller's Agent in 2019
James Hatfield
F.C. TUCKER EMGE
-
L
Buyer's Agent in 2019
Laura Carmack
KELLER WILLIAMS CAPITAL REALTY
Map
Source: Indiana Regional MLS
MLS Number: 201845667
APN: 82-06-15-034-386.040-020
- 2930 Oak Hill Rd
- 2003 Hercules Ave
- 1923 N Weinbach Ave
- 1700 Venture Dr
- 1714 Venture Dr
- 1812 Hercules Ave
- 2601 Greatway Ct
- 1616 N Roosevelt Dr
- 1814 E Morgan Ave
- 2174 E Eichel Ave
- 1808 E Morgan Ave
- 1609 Theo Dr Unit 2
- Lot 186 Eli Dr
- 1627 Theo Dr Unit Suite 1
- 3116 Roselawn Dr
- 2359 E Tennessee St
- 2816 E Morgan Ave
- 1616 Welworth Ave
- 3408 Fox Ct
- 2625 Vogel Rd
