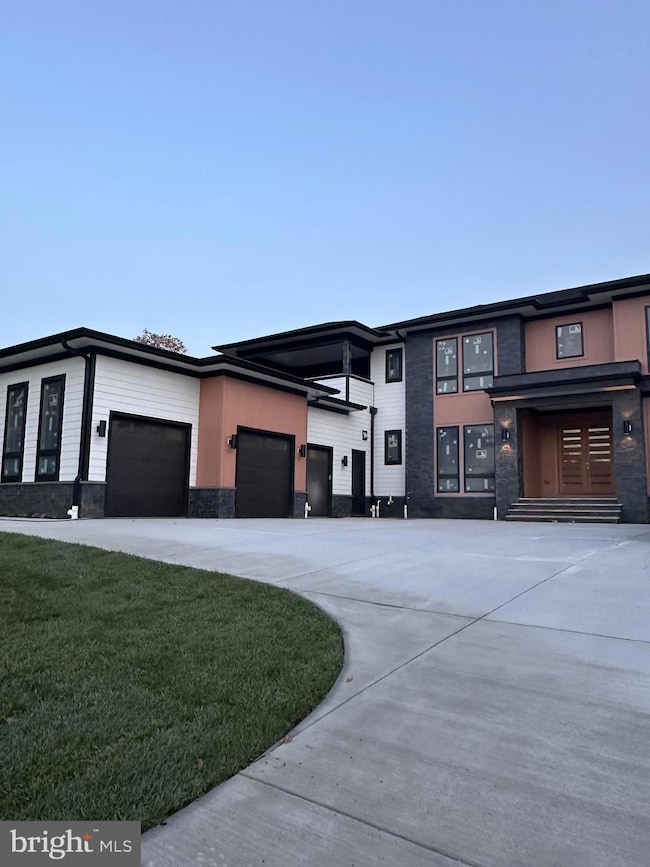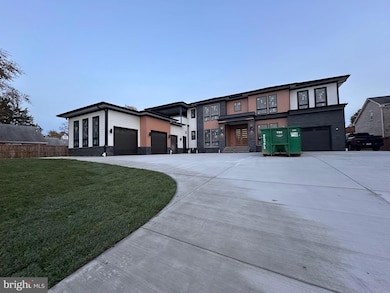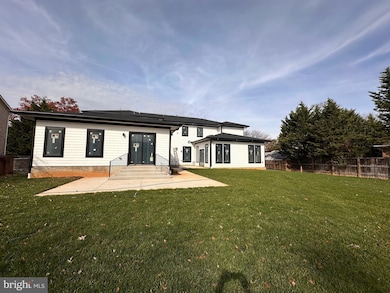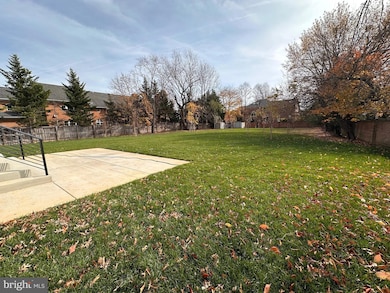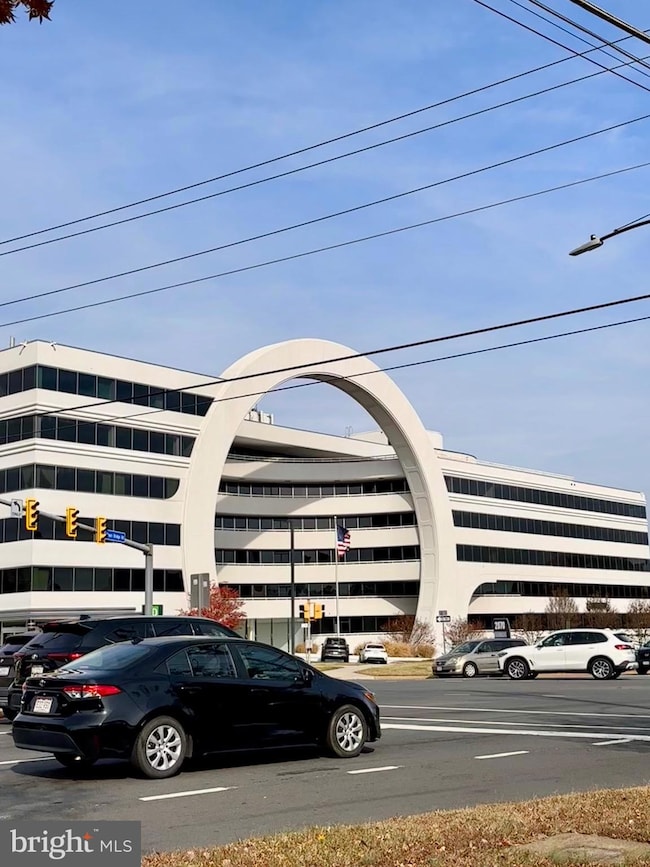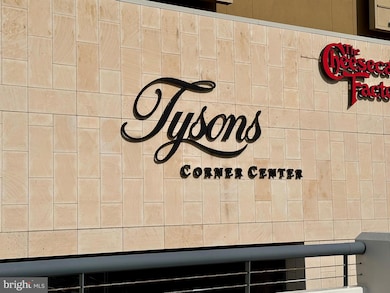2113 Chain Bridge Rd Vienna, VA 22182
Old Courthouse NeighborhoodHighlights
- New Construction
- 0.9 Acre Lot
- 4 Car Attached Garage
- Kilmer Middle School Rated A
- Contemporary Architecture
- 90% Forced Air Heating and Cooling System
About This Home
Luxury living in the heart of Tysons, Northern Virginia’s most sought-after location! This expansive home offers elegance, comfort, and versatility — perfect for executives, embassies, or corporate housing. The main level features an open layout with soaring ceilings, a gourmet chef’s kitchen, and multiple living and office spaces ideal for entertaining or working from home. A rare addition includes a fully equipped apartment on the main level with 2 bedrooms, 2 full baths, and a second kitchen, providing complete privacy for guests, in-laws, or staff. Enjoy a beautiful 3-season porch overlooking an expansive backyard designed for outdoor entertaining, offering a seamless indoor-outdoor lifestyle. Minutes to the Tysons Metro, Galleria, Capital One Hall, and top dining and shopping, this home offers the perfect blend of luxury, convenience, and location.
Home Details
Home Type
- Single Family
Est. Annual Taxes
- $7,377
Year Built
- Built in 2025 | New Construction
Lot Details
- 0.9 Acre Lot
- Property is in excellent condition
- Property is zoned 120
Parking
- 4 Car Attached Garage
- Front Facing Garage
- Side Facing Garage
Home Design
- Contemporary Architecture
- Concrete Perimeter Foundation
Interior Spaces
- Property has 3 Levels
- Finished Basement
- Walk-Out Basement
Bedrooms and Bathrooms
Utilities
- 90% Forced Air Heating and Cooling System
- Natural Gas Water Heater
Listing and Financial Details
- Residential Lease
- Security Deposit $20,000
- 12-Month Min and 24-Month Max Lease Term
- Available 1/1/26
- $45 Application Fee
- $200 Repair Deductible
- Assessor Parcel Number 0391 03 0029
Community Details
Overview
- Old Courthouse Subdivision
Pet Policy
- Pets allowed on a case-by-case basis
Map
Source: Bright MLS
MLS Number: VAFX2278424
APN: 0391-03-0029
- 103 Saint Andrews Dr NE
- 239 Old Courthouse Rd NE
- 244 Old Courthouse Rd NE
- 305 Old Courthouse Rd NE
- 401 Old Courthouse Rd NE
- 1724 Cy Ct
- 2002 Byrd Rd
- 507 Kramer Dr SE
- 509 Kramer Dr SE
- 8711 Westwood Dr
- 2131 Robin Way Ct
- 1650 Silver Hill Dr Unit 1206
- 1650 Silver Hill Dr Unit 2201
- 1650 Silver Hill Dr Unit 1007
- 1650 Silver Hill Dr Unit 1403
- 1650 Silver Hill Dr Unit 1002
- 1650 Silver Hill Dr Unit 1202
- 1650 Silver Hill Dr Unit 1205
- 1650 Silver Hill Dr Unit 1607
- 1650 Silver Hill Dr Unit 1901
- 2177 Chain Bridge Rd
- 8601 Raglan Rd
- 1723 Gosnell Rd Unit FL2-ID8473A
- 1723 Gosnell Rd Unit FL3-ID8422A
- 1723 Gosnell Rd Unit FL0-ID8406A
- 1723 Gosnell Rd Unit FL1-ID8400A
- 1723 Gosnell Rd Unit FL2-ID8195A
- 1723 Gosnell Rd Unit FL2-ID8185A
- 1723 Gosnell Rd Unit FL1-ID8174A
- 1723 Gosnell Rd Unit FL1-ID8133A
- 1723 Gosnell Rd Unit FL3-ID8060A
- 1723 Gosnell Rd Unit FL1-ID8020A
- 1723 Gosnell Rd Unit FL1-ID6914A
- 8526 Raglan Rd
- 402 Old Courthouse Rd NE
- 1707 Tyvale Ct
- 1747 Tysons Central St
- 8201 Old Courthouse Rd
- 1724 Burning Tree Dr
- 8165 Madrillon Ct

