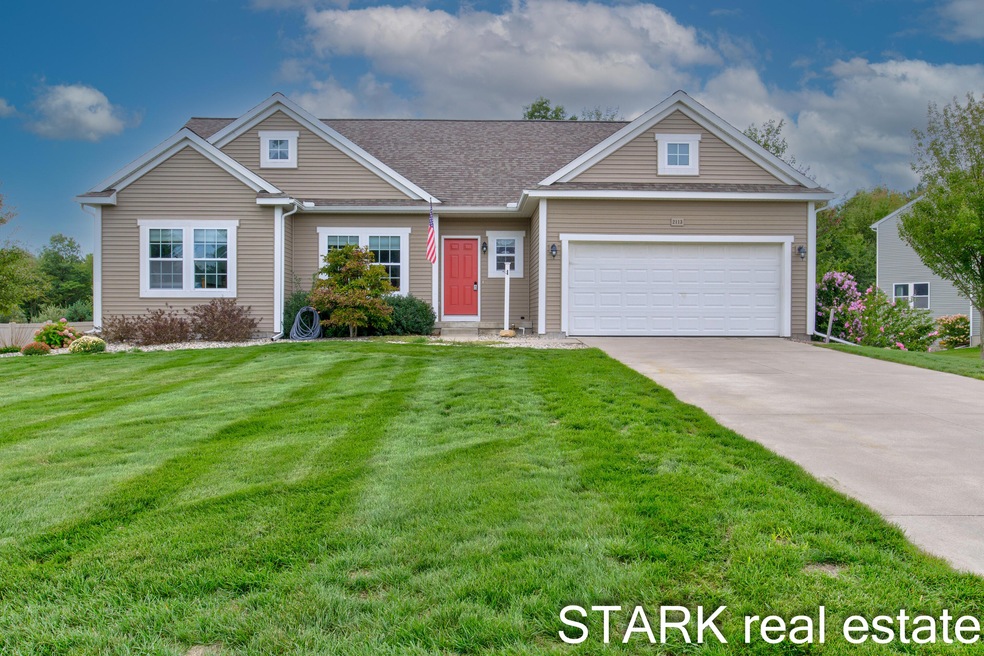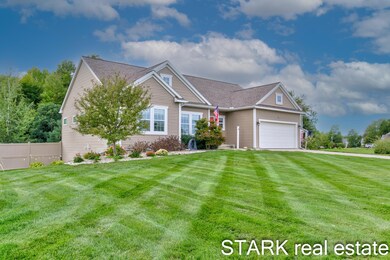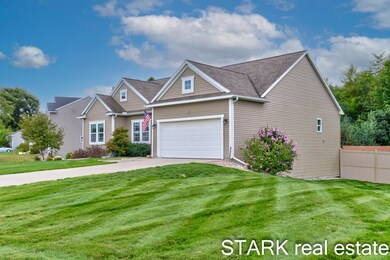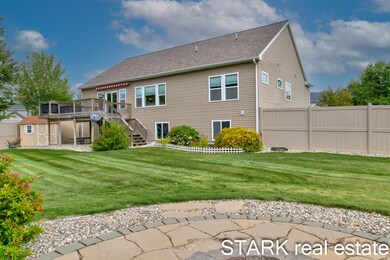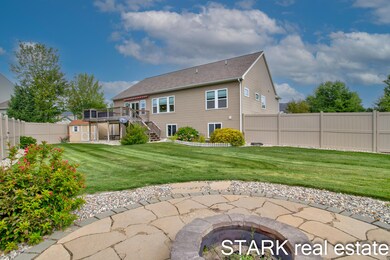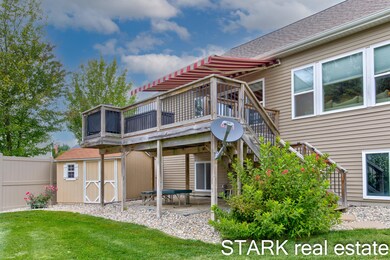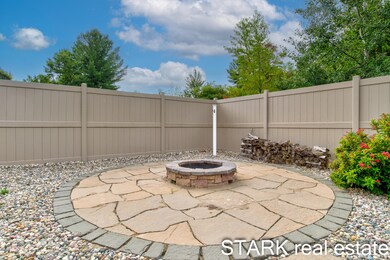
2113 Colbert Dr Muskegon, MI 49444
Highlights
- 2 Car Attached Garage
- Forced Air Heating and Cooling System
- 1-Story Property
- SEER Rated 13+ Air Conditioning Units
About This Home
As of November 2023Newer ranch in Fruitport with a fully finished lower level and fenced in yard. This 4+ bedroom, 3 bath home has so much to offer and even comes with appliances and additional items. Close to shopping, restaurants and in a subdivision of all newer homes. There is an open floor plan with 9 ft ceilings, quartz counters with center island, main floor laundry and much more. Outside is underground sprinkling, firepit and large composite deck. Better than new, don't let this one get away!
Home Details
Home Type
- Single Family
Est. Annual Taxes
- $3,973
Year Built
- Built in 2015
Lot Details
- 0.4 Acre Lot
- Lot Dimensions are 185x176x201
HOA Fees
- $30 Monthly HOA Fees
Parking
- 2 Car Attached Garage
Home Design
- Composition Roof
- Vinyl Siding
Interior Spaces
- 3,316 Sq Ft Home
- 1-Story Property
- Low Emissivity Windows
- Insulated Windows
- Laundry on main level
Bedrooms and Bathrooms
- 4 Bedrooms | 3 Main Level Bedrooms
- 3 Full Bathrooms
Basement
- Basement Fills Entire Space Under The House
- Natural lighting in basement
Utilities
- SEER Rated 13+ Air Conditioning Units
- SEER Rated 13-15 Air Conditioning Units
- Forced Air Heating and Cooling System
- Heating System Uses Natural Gas
Community Details
- Association fees include snow removal
Ownership History
Purchase Details
Home Financials for this Owner
Home Financials are based on the most recent Mortgage that was taken out on this home.Purchase Details
Home Financials for this Owner
Home Financials are based on the most recent Mortgage that was taken out on this home.Purchase Details
Home Financials for this Owner
Home Financials are based on the most recent Mortgage that was taken out on this home.Similar Homes in Muskegon, MI
Home Values in the Area
Average Home Value in this Area
Purchase History
| Date | Type | Sale Price | Title Company |
|---|---|---|---|
| Warranty Deed | $360,000 | None Listed On Document | |
| Warranty Deed | $220,000 | Sun Title Agency | |
| Warranty Deed | $180,000 | None Available |
Mortgage History
| Date | Status | Loan Amount | Loan Type |
|---|---|---|---|
| Open | $342,000 | New Conventional | |
| Previous Owner | $173,600 | New Conventional | |
| Previous Owner | $42,500 | Credit Line Revolving | |
| Previous Owner | $127,000 | New Conventional | |
| Previous Owner | $144,000 | Unknown |
Property History
| Date | Event | Price | Change | Sq Ft Price |
|---|---|---|---|---|
| 11/17/2023 11/17/23 | Sold | $360,000 | -4.0% | $109 / Sq Ft |
| 10/16/2023 10/16/23 | Pending | -- | -- | -- |
| 10/05/2023 10/05/23 | Price Changed | $374,900 | -2.6% | $113 / Sq Ft |
| 09/26/2023 09/26/23 | Price Changed | $385,000 | +2.7% | $116 / Sq Ft |
| 09/25/2023 09/25/23 | For Sale | $374,900 | 0.0% | $113 / Sq Ft |
| 09/22/2023 09/22/23 | Pending | -- | -- | -- |
| 09/19/2023 09/19/23 | For Sale | $374,900 | 0.0% | $113 / Sq Ft |
| 09/18/2023 09/18/23 | Pending | -- | -- | -- |
| 09/14/2023 09/14/23 | For Sale | $374,900 | +70.4% | $113 / Sq Ft |
| 07/21/2015 07/21/15 | Sold | $220,000 | 0.0% | $133 / Sq Ft |
| 06/19/2015 06/19/15 | Pending | -- | -- | -- |
| 12/11/2014 12/11/14 | For Sale | $220,100 | -- | $133 / Sq Ft |
Tax History Compared to Growth
Tax History
| Year | Tax Paid | Tax Assessment Tax Assessment Total Assessment is a certain percentage of the fair market value that is determined by local assessors to be the total taxable value of land and additions on the property. | Land | Improvement |
|---|---|---|---|---|
| 2025 | $6,607 | $217,500 | $0 | $0 |
| 2024 | $4,702 | $201,500 | $0 | $0 |
| 2023 | $2,985 | $164,300 | $0 | $0 |
| 2022 | $3,973 | $152,900 | $0 | $0 |
| 2021 | $3,754 | $145,300 | $0 | $0 |
| 2020 | $3,714 | $139,700 | $0 | $0 |
| 2019 | $3,645 | $133,800 | $0 | $0 |
| 2018 | $3,560 | $119,400 | $0 | $0 |
| 2017 | $3,487 | $121,200 | $0 | $0 |
| 2016 | $2,118 | $106,800 | $0 | $0 |
| 2015 | -- | $13,000 | $0 | $0 |
| 2014 | -- | $12,500 | $0 | $0 |
| 2013 | -- | $12,500 | $0 | $0 |
Agents Affiliated with this Home
-

Seller's Agent in 2023
Rob Stark
Stark Real Estate
(231) 457-4933
34 in this area
193 Total Sales
-

Buyer's Agent in 2023
Gina Vis
HomeRealty, LLC
(616) 502-0885
35 in this area
912 Total Sales
-
G
Seller's Agent in 2015
Gregory DeHaan
Allen Edwin Realty LLC
-
K
Buyer's Agent in 2015
Kitty Rauschert
HomeRealty, LLC
-
K
Buyer's Agent in 2015
Kathryn Rauschert
Coldwell Banker Rycenga
Map
Source: Southwestern Michigan Association of REALTORS®
MLS Number: 23133999
APN: 15-265-000-0078-00
- 5855 Larson Ln
- 1973 Lowe Dr
- 6116 Burgess Dr Unit 12
- 1967 Lowe Dr
- 2482 E Turning Leaf Way Unit 191
- 2442 Gray Wolf Way
- 6120 Burgess Dr Unit 10
- 2450 Gray Wolf Way
- 1915 Lowe Dr
- 1859 Lowe Dr
- 2485 Odawa Trail
- 2451 Otter Place
- 2520 E Turning Leaf Way Unit 198
- 2490 Gray Wolf Way
- Lot 169 Sturgeon Run
- Lot 173 Sturgeon Run
- 6234 S Bear Den Trail
- 2498 Gray Wolf Way
- 2478 Gray Wolf Way
- 2508 Gray Wolf Way
