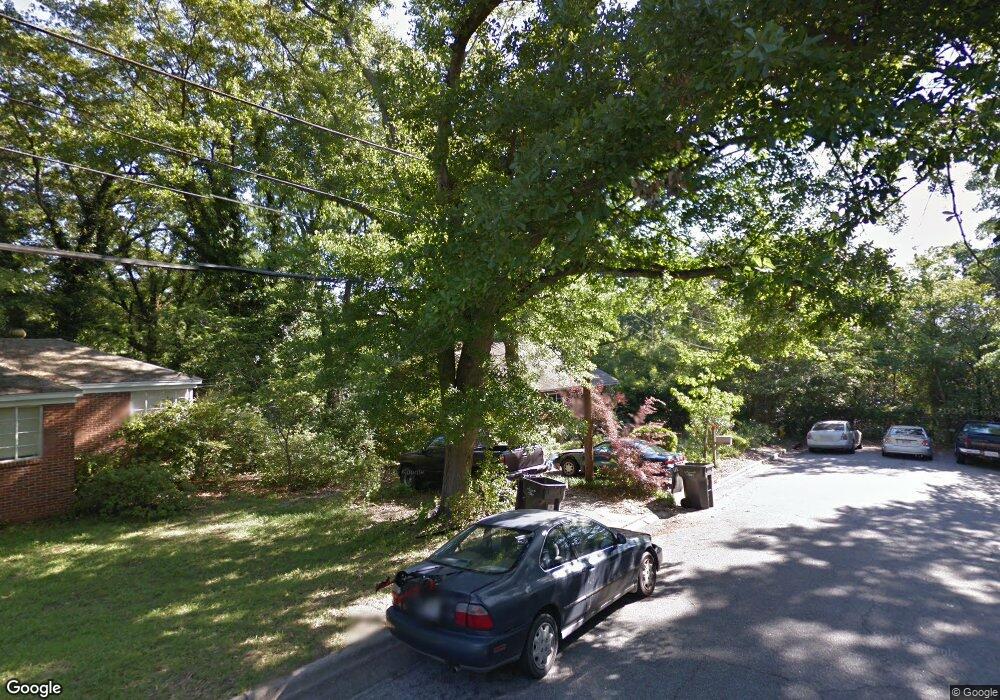2113 Cresswell Dr Unit A Augusta, GA 30904
Pendleton King NeighborhoodEstimated Value: $156,000 - $213,115
2
Beds
2
Baths
1,100
Sq Ft
$171/Sq Ft
Est. Value
About This Home
This home is located at 2113 Cresswell Dr Unit A, Augusta, GA 30904 and is currently estimated at $188,029, approximately $170 per square foot. 2113 Cresswell Dr Unit A is a home located in Richmond County with nearby schools including Monte Sano Elementary School, Johnson Magnet, and Langford Middle School.
Ownership History
Date
Name
Owned For
Owner Type
Purchase Details
Closed on
May 22, 2025
Sold by
Albi Rentals Llc
Bought by
Albi Rentals Llc
Current Estimated Value
Home Financials for this Owner
Home Financials are based on the most recent Mortgage that was taken out on this home.
Original Mortgage
$176,250
Outstanding Balance
$175,492
Interest Rate
6.81%
Mortgage Type
New Conventional
Estimated Equity
$12,537
Purchase Details
Closed on
Aug 22, 2023
Sold by
Weisel Noah B
Bought by
Albi Rentals Llc and Perero Kenny Alexis
Home Financials for this Owner
Home Financials are based on the most recent Mortgage that was taken out on this home.
Original Mortgage
$168,750
Interest Rate
6.81%
Mortgage Type
New Conventional
Purchase Details
Closed on
May 30, 2007
Sold by
Williams Roger S and Williams Michelle M
Bought by
Weisel Noah B
Home Financials for this Owner
Home Financials are based on the most recent Mortgage that was taken out on this home.
Original Mortgage
$109,000
Interest Rate
6.16%
Mortgage Type
Purchase Money Mortgage
Purchase Details
Closed on
Aug 19, 1999
Sold by
Jopling William W and Jopling William W
Bought by
Williams Roger S and Williams Michelle M
Home Financials for this Owner
Home Financials are based on the most recent Mortgage that was taken out on this home.
Original Mortgage
$63,000
Interest Rate
7.65%
Mortgage Type
VA
Create a Home Valuation Report for This Property
The Home Valuation Report is an in-depth analysis detailing your home's value as well as a comparison with similar homes in the area
Home Values in the Area
Average Home Value in this Area
Purchase History
| Date | Buyer | Sale Price | Title Company |
|---|---|---|---|
| Albi Rentals Llc | -- | -- | |
| Albi Rentals Llc | $165,000 | -- | |
| Weisel Noah B | $109,000 | None Available | |
| Williams Roger S | $61,800 | -- |
Source: Public Records
Mortgage History
| Date | Status | Borrower | Loan Amount |
|---|---|---|---|
| Open | Albi Rentals Llc | $176,250 | |
| Previous Owner | Albi Rentals Llc | $168,750 | |
| Previous Owner | Weisel Noah B | $109,000 | |
| Previous Owner | Williams Roger S | $63,000 |
Source: Public Records
Tax History Compared to Growth
Tax History
| Year | Tax Paid | Tax Assessment Tax Assessment Total Assessment is a certain percentage of the fair market value that is determined by local assessors to be the total taxable value of land and additions on the property. | Land | Improvement |
|---|---|---|---|---|
| 2025 | $2,504 | $73,300 | $5,200 | $68,100 |
| 2024 | $2,504 | $66,000 | $4,400 | $61,600 |
| 2023 | $2,225 | $63,824 | $5,200 | $58,624 |
| 2022 | $1,611 | $42,526 | $5,200 | $37,326 |
| 2021 | $1,449 | $33,903 | $5,200 | $28,703 |
| 2020 | $1,618 | $39,573 | $8,000 | $31,573 |
| 2019 | $1,535 | $39,573 | $8,000 | $31,573 |
| 2018 | $1,546 | $39,573 | $8,000 | $31,573 |
| 2017 | $1,539 | $39,573 | $8,000 | $31,573 |
| 2016 | $1,539 | $39,573 | $8,000 | $31,573 |
| 2015 | $1,548 | $39,573 | $8,000 | $31,573 |
| 2014 | $1,550 | $39,573 | $8,000 | $31,573 |
Source: Public Records
Map
Nearby Homes
- 1447 Heard Ave
- 1437 Troupe St
- 1435 Troupe St
- 1433 Troupe St
- 1430 Heard Ave
- 2001 Hiram Rd
- 1327 Hickman Rd
- 1703 Holly Hill Rd
- 1611 Pendleton Rd
- 1613 Kissingbower Rd
- 1608 Winter St
- 2232 Lee St
- 1621 Pendleton Rd
- 1224 Meigs St
- 1220 Hickman Rd
- 1327 Milledge Rd
- 2014 Richmond Ave
- 1729 Oak Dr
- 2144 Central Ave
- 2113 Cresswell Dr
- 2115 Cresswell Dr
- 2117 Cresswell Dr
- 1502 Myrtle Ln
- 1430 Hickman Rd
- 1954 Hickman Rd
- 2011 Lee St
- 2009 Lee St
- 2119 Cresswell Dr
- 1428 Hickman Rd
- 1504 Myrtle Ln
- 2001 Lee St
- 2116 Cresswell Dr
- 2121 Cresswell Dr
- 1431 Hickman Rd
- 1507 Heard Ave Unit A,B
- 1507 Heard Ave
- 1451 Heard Ave
- 1426 Hickman Rd
- 1429 Hickman Rd
