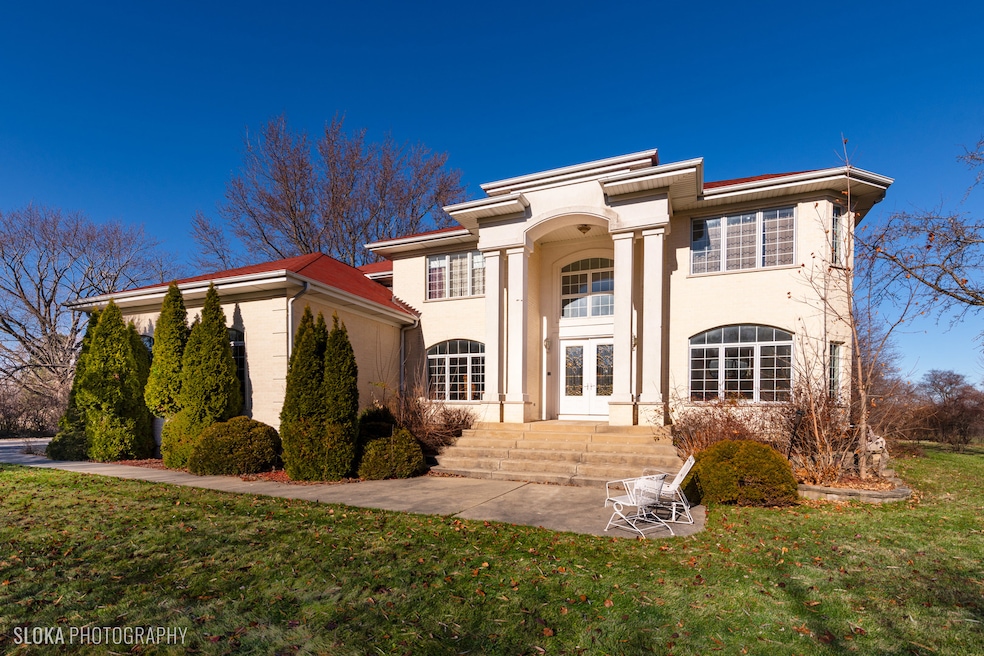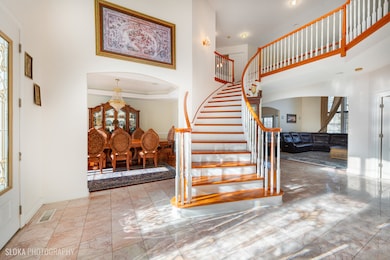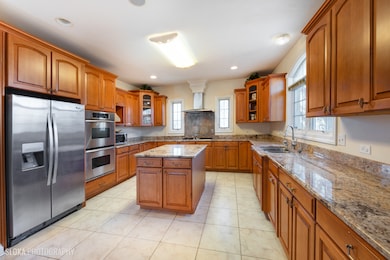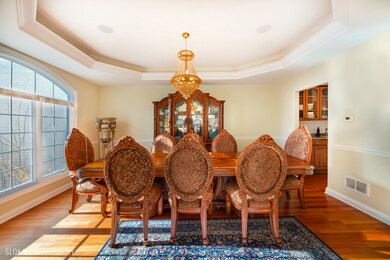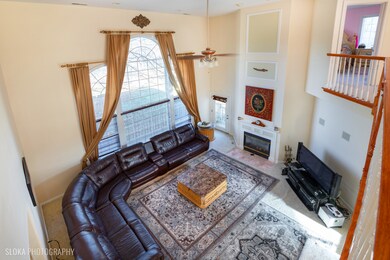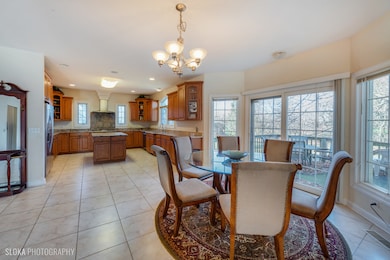2113 Elgin Rd Barrington, IL 60010
Estimated payment $5,147/month
Highlights
- Mature Trees
- Contemporary Architecture
- Formal Dining Room
- Countryside Elementary School Rated A
- Wood Flooring
- Fireplace
About This Home
Prime location, convenient to I-90, near Lake Cook Rd and Barrington High School and Metra. Over an acre of sheltered Private land, only two homes on this private drive, secluded yet close to everything! Almost 4000 sq/ft of gorgeous living space, 4 Spacious bedrooms on the 2nd floor, Master suite offers two walk-in closets in tandem. Staircase leading to Full, unfinished, English basement available to be finished for your future needs. First floor 5th bedroom with adjacent full bathroom, ideal for in-law or home office. 4 Full bathrooms total. High Ceilings in the family room (20ft) with fireplace. Separate dining room features tray ceiling and spacious formal living room. Two story foyer with grand, open staircase. Huge, sun-filled windows to let in all the natural light. "U" shaped kitchen with center island an abundance of cabinets and plenty of work space. Butler pantry and breakfast table space with views and access to the deck. Kef Surround sound system installed during framing. This home offers many positive qualities, makes this home a "MUST SEE"!
Home Details
Home Type
- Single Family
Est. Annual Taxes
- $14,666
Year Built
- Built in 2006
Lot Details
- 1.4 Acre Lot
- Lot Dimensions are 262 x 234 x 262 x 238
- Mature Trees
Parking
- 3 Car Garage
- Driveway
- Parking Included in Price
Home Design
- Contemporary Architecture
- Brick Exterior Construction
- Asphalt Roof
- Concrete Perimeter Foundation
Interior Spaces
- 3,928 Sq Ft Home
- 2-Story Property
- Fireplace
- Entrance Foyer
- Family Room
- Living Room
- Formal Dining Room
- Carbon Monoxide Detectors
- Laundry Room
Flooring
- Wood
- Carpet
Bedrooms and Bathrooms
- 5 Bedrooms
- 5 Potential Bedrooms
- 4 Full Bathrooms
Basement
- Basement Fills Entire Space Under The House
- Sump Pump
Schools
- Countryside Elementary School
- Barrington Middle School-Prairie
- Barrington High School
Utilities
- Forced Air Heating and Cooling System
- Heating System Uses Natural Gas
- Well
- Septic Tank
Community Details
- Custom
Listing and Financial Details
- Homeowner Tax Exemptions
Map
Home Values in the Area
Average Home Value in this Area
Tax History
| Year | Tax Paid | Tax Assessment Tax Assessment Total Assessment is a certain percentage of the fair market value that is determined by local assessors to be the total taxable value of land and additions on the property. | Land | Improvement |
|---|---|---|---|---|
| 2024 | $16,485 | $202,535 | $31,017 | $171,518 |
| 2023 | $15,322 | $182,234 | $27,908 | $154,326 |
| 2022 | $14,666 | $168,780 | $27,908 | $140,872 |
| 2021 | $14,101 | $159,362 | $26,351 | $133,011 |
| 2020 | $13,351 | $155,780 | $25,759 | $130,021 |
| 2019 | $12,164 | $147,883 | $24,453 | $123,430 |
| 2018 | $14,623 | $175,034 | $20,864 | $154,170 |
| 2017 | $13,752 | $163,736 | $19,517 | $144,219 |
| 2016 | $13,728 | $158,536 | $18,897 | $139,639 |
| 2015 | -- | $148,553 | $17,707 | $130,846 |
| 2014 | -- | $144,451 | $17,218 | $127,233 |
| 2013 | -- | $148,873 | $17,745 | $131,128 |
Property History
| Date | Event | Price | List to Sale | Price per Sq Ft |
|---|---|---|---|---|
| 11/01/2025 11/01/25 | Price Changed | $749,999 | -16.7% | $191 / Sq Ft |
| 08/13/2025 08/13/25 | Price Changed | $899,999 | 0.0% | $229 / Sq Ft |
| 08/13/2025 08/13/25 | For Sale | $899,999 | +20.0% | $229 / Sq Ft |
| 03/04/2025 03/04/25 | Pending | -- | -- | -- |
| 02/17/2025 02/17/25 | Price Changed | $749,999 | 0.0% | $191 / Sq Ft |
| 02/17/2025 02/17/25 | For Sale | $749,999 | -1.3% | $191 / Sq Ft |
| 02/14/2025 02/14/25 | Off Market | $759,999 | -- | -- |
| 02/10/2025 02/10/25 | Price Changed | $759,999 | -5.0% | $193 / Sq Ft |
| 12/03/2024 12/03/24 | Price Changed | $799,999 | -5.2% | $204 / Sq Ft |
| 11/03/2024 11/03/24 | Price Changed | $844,000 | -0.6% | $215 / Sq Ft |
| 07/23/2024 07/23/24 | For Sale | $849,000 | -- | $216 / Sq Ft |
Purchase History
| Date | Type | Sale Price | Title Company |
|---|---|---|---|
| Sheriffs Deed | -- | None Available | |
| Warranty Deed | $750,000 | Chicago Title Insurance Comp | |
| Interfamily Deed Transfer | -- | First American Title | |
| Executors Deed | $355,000 | -- |
Mortgage History
| Date | Status | Loan Amount | Loan Type |
|---|---|---|---|
| Previous Owner | $600,000 | Fannie Mae Freddie Mac | |
| Previous Owner | $319,500 | New Conventional | |
| Previous Owner | $319,500 | Purchase Money Mortgage |
Source: Midwest Real Estate Data (MRED)
MLS Number: 12118964
APN: 03-01-152-001
- 2245 Flagstone Ln Unit 155
- 1811 IL Rte 25 (Elgin) Rd
- 12 Autumn Trail
- 7 Autumn Trail
- 32W683 W County Line Rd
- 2003 Magenta Ln
- 451 Mahogany Dr
- 2023 Silverstone Dr Unit 2012
- 431 Mahogany Dr
- 2150 E Algonquin Rd
- 2013 Silverstone Dr Unit 2013
- 1520 Yosemite Pkwy
- 813 Silverstone Dr Unit 87
- 2160 Cumberland Pkwy
- 124 Deepwood Rd
- Lot 17E Bolz Rd
- 1925 Ozark Pkwy
- Lot 17C Alameda Dr
- Lot 17 Alameda Dr
- Lot 17B Alameda Dr
- 2243 Flagstone Ln Unit 154
- 1530 Glacier Trail Unit 553
- 1809 Silverstone Dr Unit 185
- 1531 Silverstone Dr Unit 1516
- 2125 Silverstone Dr Unit 2113
- 1131 Silverstone Dr Unit 1131
- 5 Compton Ct
- 7 Lake Plumleigh Ct
- 407 Ballard Dr
- 34 Hickory Dr
- 7 Cardinal Ln
- 101 Meadowdale Ct
- 1 N Main St
- 1207 Brookdale Dr
- 303 Lw Besinger Dr
- 600 Hawthorne Ln
- 1951 Bristol Cir
- 9704 Captains Dr
- 3023 Wakefield Dr Unit H
- 315 Four Winds Way
