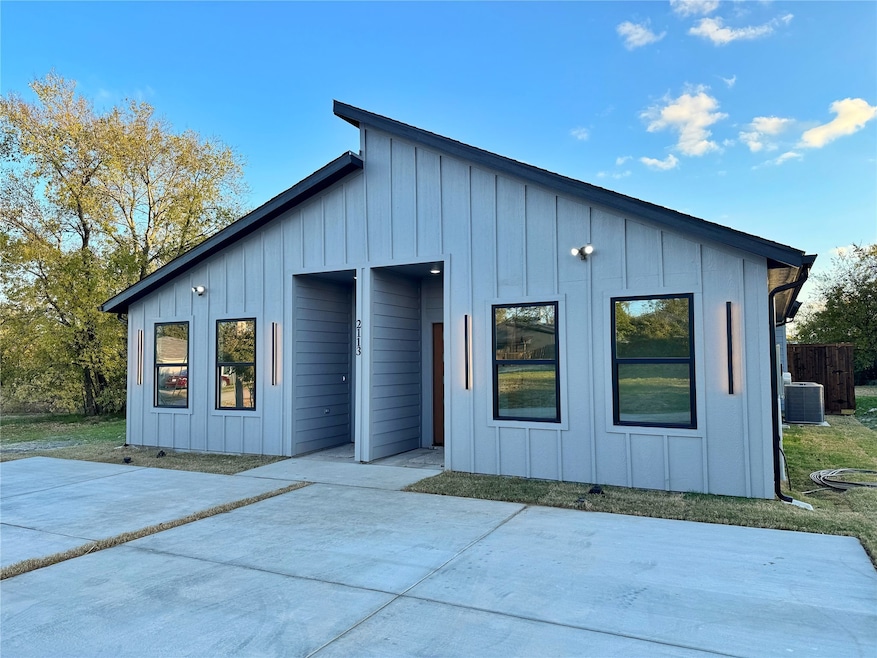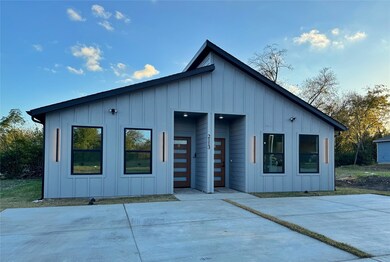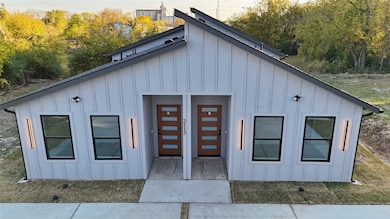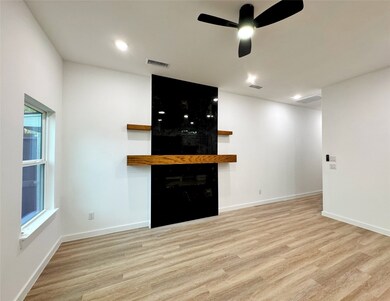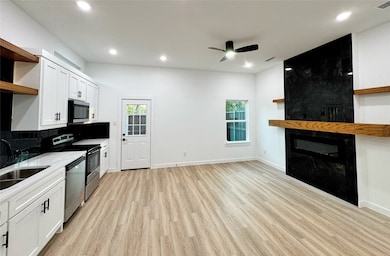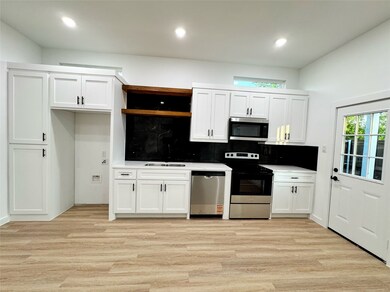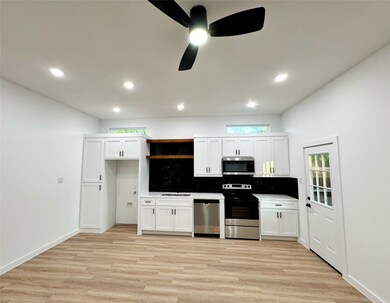2113 Henry St Greenville, TX 75401
Estimated payment $2,031/month
Highlights
- New Construction
- Private Yard
- Ceramic Tile Flooring
- Living Room with Fireplace
- Covered Patio or Porch
- 1-Story Property
About This Home
Welcome to this modern new build where Neutrals and simplicity dominate throughout the property! Exterior finish has a cozy sweater weather gray color and black gutters to accent the outside view. Step inside to discover a spacious layout flooded with natural light. Light tone Luxury Vinyl Plank throughout and carpet in the bedrooms. Units provide natural lighting enhanced by the white paint throughout, all matte black hardware and accent lighting. Kitchen has white marbled quartz, shaker style cabinets with stainless steel appliances. The living room is very inviting with a perfect fireplace in each unit to enjoy this cold weather that is soon to come! Private wood fenced yards to enjoy sunsets and some relaxing time. Looking for your income-generating multi-unit Property? This duplex is a great investment opportunity in the City of Greenville. There is no owners’ association. Amazing newly built duplex! A must see!
Listing Agent
Texas Urban Living Realty Brokerage Phone: 214-823-7783 License #0702589 Listed on: 11/01/2025
Property Details
Home Type
- Multi-Family
Est. Annual Taxes
- $398
Year Built
- Built in 2025 | New Construction
Lot Details
- 4,530 Sq Ft Lot
- Wood Fence
- Private Yard
Home Design
- Duplex
- Slab Foundation
- Composition Roof
Interior Spaces
- 1-Story Property
- Decorative Lighting
- Living Room with Fireplace
- 2 Fireplaces
Kitchen
- Electric Range
- Microwave
- Dishwasher
- Disposal
Flooring
- Carpet
- Ceramic Tile
- Luxury Vinyl Plank Tile
Bedrooms and Bathrooms
- 6 Bedrooms
- 4 Full Bathrooms
Parking
- No Garage
- Driveway
Outdoor Features
- Covered Patio or Porch
- Exterior Lighting
- Rain Gutters
Schools
- Bowie Elementary School
- Greenville High School
Utilities
- Central Heating and Cooling System
Community Details
- 2 Units
- 2,137 Sq Ft Building
- Orig Town Of Greenville Subdivision
Listing and Financial Details
- Legal Lot and Block 4A / 403
- Assessor Parcel Number 72677
Map
Home Values in the Area
Average Home Value in this Area
Tax History
| Year | Tax Paid | Tax Assessment Tax Assessment Total Assessment is a certain percentage of the fair market value that is determined by local assessors to be the total taxable value of land and additions on the property. | Land | Improvement |
|---|---|---|---|---|
| 2025 | $398 | $26,050 | $26,050 | -- |
| 2024 | $398 | $19,540 | $19,540 | -- |
| 2023 | $398 | $16,200 | $16,200 | $0 |
| 2022 | $366 | $16,310 | $16,310 | $0 |
| 2021 | $235 | $9,420 | $9,420 | $0 |
| 2020 | $198 | $7,600 | $7,600 | $0 |
| 2019 | $103 | $3,800 | $3,800 | $0 |
| 2018 | $91 | $3,320 | $3,320 | $0 |
| 2017 | $46 | $1,660 | $1,660 | $0 |
| 2016 | $46 | $1,660 | $1,660 | $0 |
| 2015 | $42 | $1,470 | $1,470 | $0 |
| 2014 | $42 | $1,470 | $1,470 | $0 |
Property History
| Date | Event | Price | List to Sale | Price per Sq Ft |
|---|---|---|---|---|
| 11/01/2025 11/01/25 | For Sale | $379,000 | -- | $177 / Sq Ft |
Purchase History
| Date | Type | Sale Price | Title Company |
|---|---|---|---|
| Warranty Deed | -- | None Listed On Document |
Source: North Texas Real Estate Information Systems (NTREIS)
MLS Number: 21101856
APN: 72677
- 2207 Henry St
- 2107 Church St
- 2104 Johnson St
- 2108 Stevens St
- Lot 8, 9, 10 11 Pinegates Village Rd
- 158.4 Ac Polk St
- 2306 Polk St
- 1810 Johnson St
- 2617 Bourland St
- 2618 Bourland St
- 1803 Stonewall St
- 2005 Wesley St
- 2815 Henry St
- 2815 Bourland St
- 2331 N State Highway 34
- 1908 Saint John St
- 2810 Crockett St
- 2208 Mill St
- 1503 Stonewall St
- 1890 Stuart St
- 1985 Bourland St Unit A
- 1850 Stuart St
- 2408 Polk St
- 1713 Stonewall St
- 2309 Wesley St Unit B
- 1715 Stonewall St
- 2004 Wesley St Unit 4
- 2901 Lee St Unit 2
- 2211 King St
- 1908 Fuller St
- 1810 Fuller St
- 2111 Wright St Unit B
- 2111 Wright St Unit A
- 3112 Travis St
- 3112 Stonewall St Unit 1
- 2020 Hemphill St
- 3210 Bourland St
- 3410 Eutopia St
- 1403 Marshall St
- 3305 Stevens St Unit B
