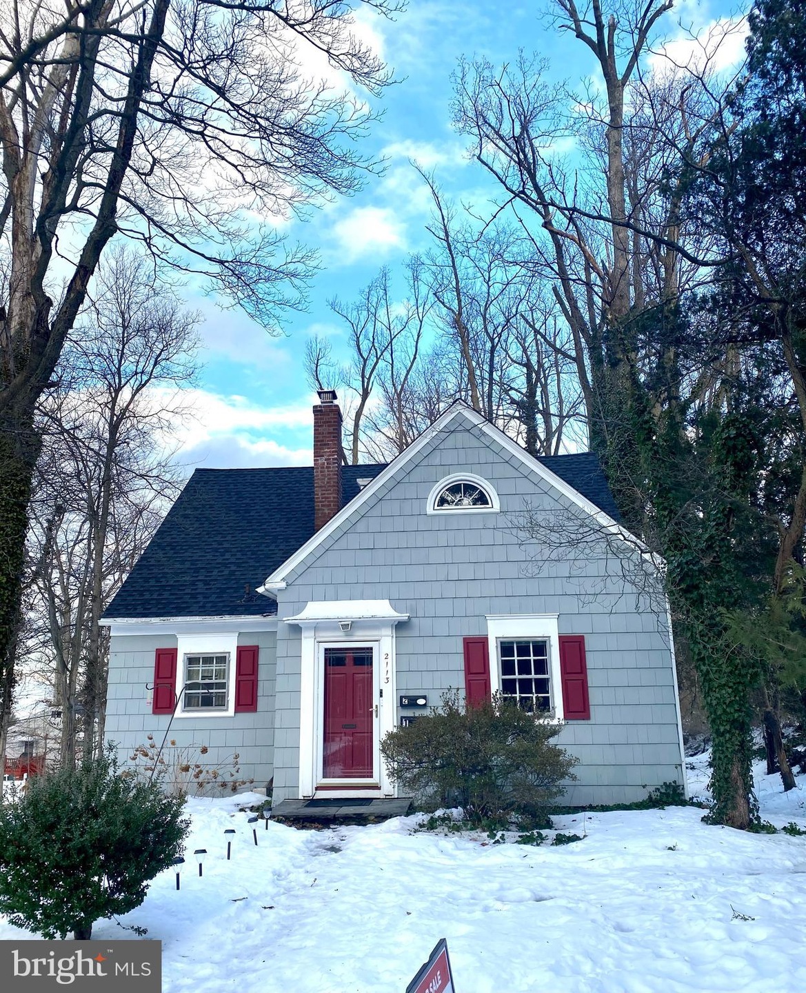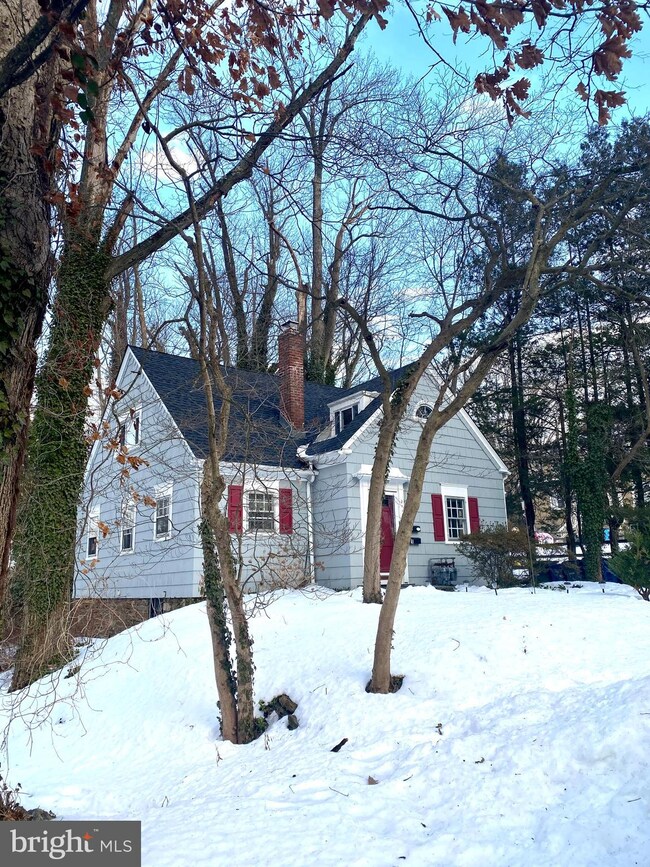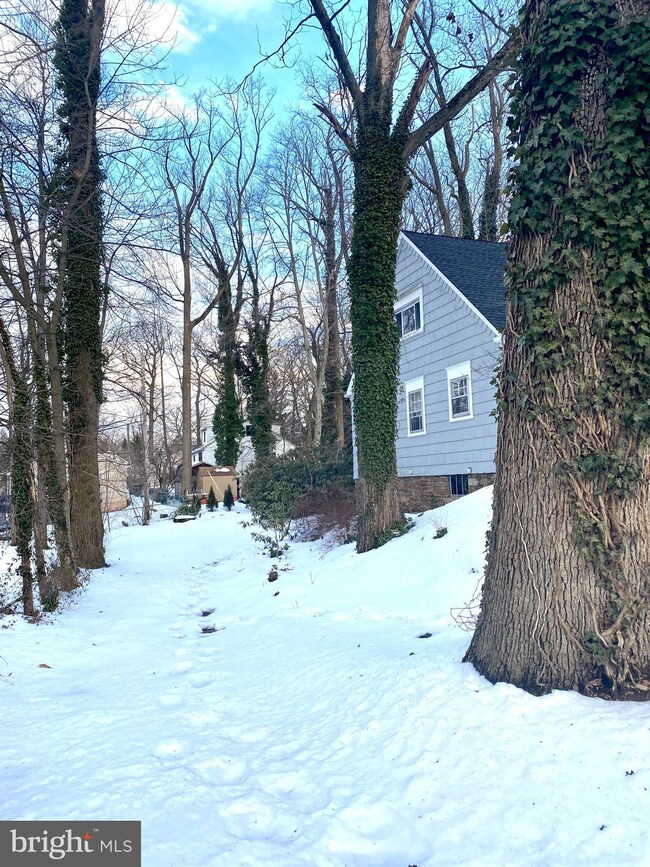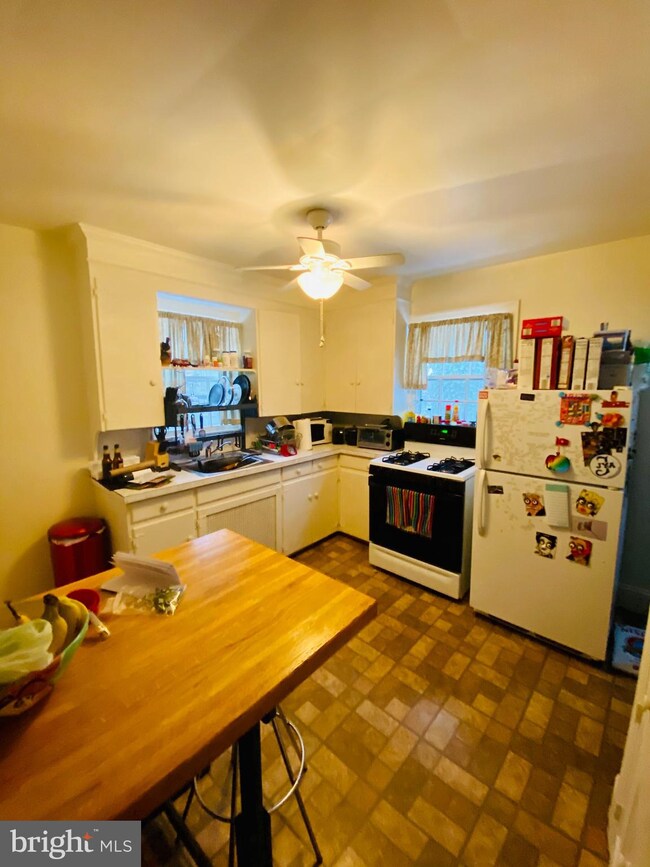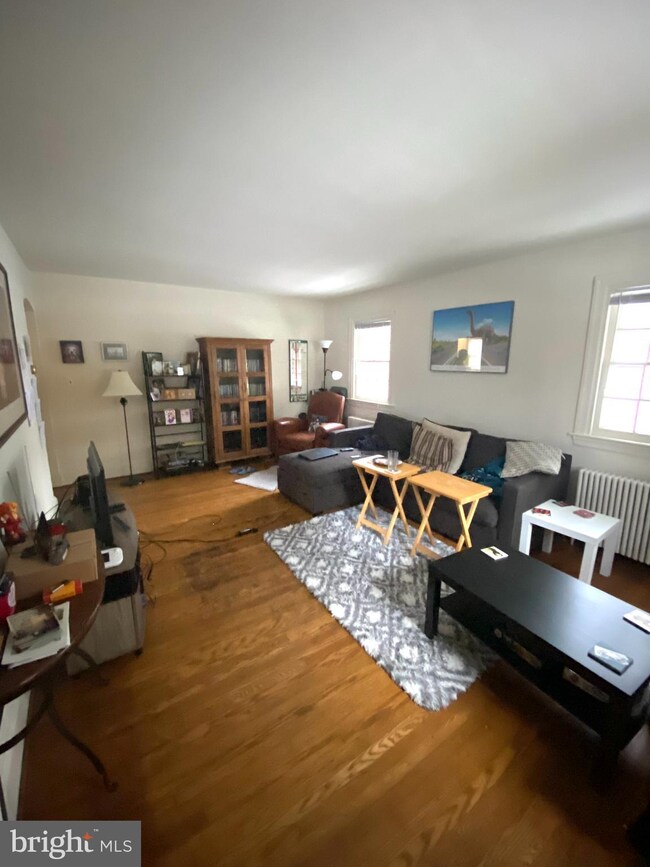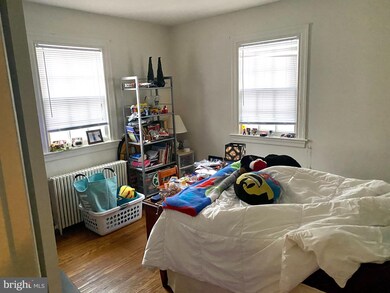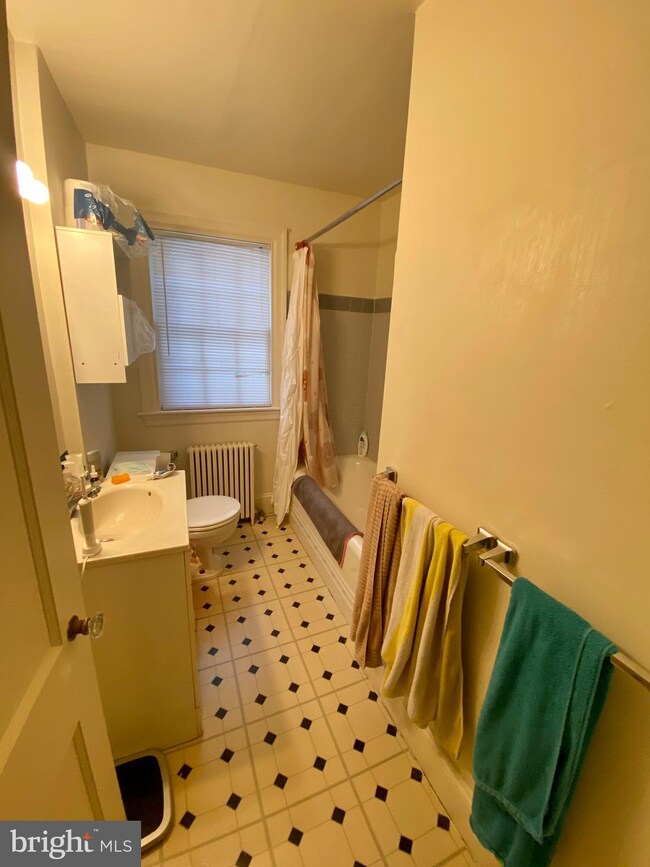
2113 Keith Rd Abington, PA 19001
Abington NeighborhoodHighlights
- Cape Cod Architecture
- Private Lot
- 1 Car Detached Garage
- Highland School Rated A-
- No HOA
- Back, Front, and Side Yard
About This Home
As of December 2023Immaculately maintained duplex on a beautiful block in Glenside. Common entrance hallway leads into the first floor unit which consists of 2 nice sized bedrooms, a full eat-in kitchen, full bathroom and a large living room, The second level is a 1 bedroom unit with an eat-in kitchen, bathroom and large living room. The seller has pampered this property for many years with upgraded heaters (8 years old), brand new roof and chimney in 2020, newly painted throughout in 2020 and regular tree trimming (2 more trees to be trimmed soon). Beautiful units with tons of character. Separate utilities except for water. Excellent location close to Abington Hospital. Walking distance to Highland Elementary School. Great investment opportunity! Move in condition and ready to go 1st floor tenant (2 br) yearly lease until 6/2021 - $1200 2nd floor tenant (1 br) yearly lease until 6/2021 - $870 Great tenants willing to stay
Last Agent to Sell the Property
RE/MAX One Realty License #AB065237 Listed on: 02/17/2021

Property Details
Home Type
- Multi-Family
Est. Annual Taxes
- $4,290
Year Built
- Built in 1941
Lot Details
- 9,375 Sq Ft Lot
- Lot Dimensions are 75.00 x 0.00
- Private Lot
- Back, Front, and Side Yard
- Property is in very good condition
Parking
- 1 Car Detached Garage
- Rear-Facing Garage
- Driveway
Home Design
- Duplex
- Cape Cod Architecture
- Frame Construction
Interior Spaces
- 1,238 Sq Ft Home
- Basement Fills Entire Space Under The House
Schools
- Highland Elementary School
Utilities
- Window Unit Cooling System
- Radiator
- 100 Amp Service
- Natural Gas Water Heater
Community Details
- No Home Owners Association
- 2 Units
- Glenside Subdivision
Listing and Financial Details
- Tax Lot 018
- Assessor Parcel Number 30-00-35144-007
Ownership History
Purchase Details
Home Financials for this Owner
Home Financials are based on the most recent Mortgage that was taken out on this home.Purchase Details
Home Financials for this Owner
Home Financials are based on the most recent Mortgage that was taken out on this home.Purchase Details
Home Financials for this Owner
Home Financials are based on the most recent Mortgage that was taken out on this home.Purchase Details
Home Financials for this Owner
Home Financials are based on the most recent Mortgage that was taken out on this home.Purchase Details
Home Financials for this Owner
Home Financials are based on the most recent Mortgage that was taken out on this home.Similar Home in the area
Home Values in the Area
Average Home Value in this Area
Purchase History
| Date | Type | Sale Price | Title Company |
|---|---|---|---|
| Deed | $359,000 | None Listed On Document | |
| Deed | $321,000 | None Available | |
| Deed | $270,000 | None Available | |
| Deed | $230,000 | -- | |
| Interfamily Deed Transfer | -- | -- |
Mortgage History
| Date | Status | Loan Amount | Loan Type |
|---|---|---|---|
| Open | $269,250 | Credit Line Revolving | |
| Previous Owner | $225,000 | New Conventional | |
| Previous Owner | $216,000 | No Value Available | |
| Previous Owner | $184,000 | No Value Available | |
| Previous Owner | $184,000 | No Value Available |
Property History
| Date | Event | Price | Change | Sq Ft Price |
|---|---|---|---|---|
| 12/14/2023 12/14/23 | Sold | $359,000 | 0.0% | $290 / Sq Ft |
| 10/19/2023 10/19/23 | For Sale | $359,000 | 0.0% | $290 / Sq Ft |
| 07/20/2023 07/20/23 | Rented | $1,095 | 0.0% | -- |
| 06/21/2023 06/21/23 | Under Contract | -- | -- | -- |
| 06/21/2023 06/21/23 | Off Market | $1,095 | -- | -- |
| 06/14/2023 06/14/23 | For Rent | $1,095 | 0.0% | -- |
| 03/30/2021 03/30/21 | Sold | $321,000 | +7.0% | $259 / Sq Ft |
| 03/03/2021 03/03/21 | Price Changed | $299,900 | -6.3% | $242 / Sq Ft |
| 02/23/2021 02/23/21 | Pending | -- | -- | -- |
| 02/23/2021 02/23/21 | Price Changed | $320,000 | -0.3% | $258 / Sq Ft |
| 02/22/2021 02/22/21 | Off Market | $321,000 | -- | -- |
| 02/17/2021 02/17/21 | For Sale | $299,900 | 0.0% | $242 / Sq Ft |
| 12/15/2017 12/15/17 | Rented | $1,100 | 0.0% | -- |
| 11/10/2017 11/10/17 | Under Contract | -- | -- | -- |
| 10/01/2017 10/01/17 | For Rent | $1,100 | 0.0% | -- |
| 12/01/2016 12/01/16 | Rented | $1,100 | 0.0% | -- |
| 11/04/2016 11/04/16 | Under Contract | -- | -- | -- |
| 08/30/2016 08/30/16 | For Rent | $1,100 | -- | -- |
Tax History Compared to Growth
Tax History
| Year | Tax Paid | Tax Assessment Tax Assessment Total Assessment is a certain percentage of the fair market value that is determined by local assessors to be the total taxable value of land and additions on the property. | Land | Improvement |
|---|---|---|---|---|
| 2024 | $4,887 | $105,550 | $45,390 | $60,160 |
| 2023 | $4,684 | $105,550 | $45,390 | $60,160 |
| 2022 | $4,534 | $105,550 | $45,390 | $60,160 |
| 2021 | $4,290 | $105,550 | $45,390 | $60,160 |
| 2020 | $4,229 | $105,550 | $45,390 | $60,160 |
| 2019 | $4,229 | $105,550 | $45,390 | $60,160 |
| 2018 | $4,228 | $105,550 | $45,390 | $60,160 |
| 2017 | $4,104 | $105,550 | $45,390 | $60,160 |
| 2016 | $4,063 | $105,550 | $45,390 | $60,160 |
| 2015 | $3,819 | $105,550 | $45,390 | $60,160 |
| 2014 | $3,819 | $105,550 | $45,390 | $60,160 |
Agents Affiliated with this Home
-

Seller's Agent in 2023
Eli Qarkaxhia
Compass RE
(215) 731-4116
3 in this area
794 Total Sales
-

Seller's Agent in 2023
Francine Tibbetts
Exceed Realty
(215) 380-3976
1 in this area
51 Total Sales
-
M
Seller Co-Listing Agent in 2023
Marisa Flack
Compass RE
(732) 814-0741
1 in this area
21 Total Sales
-
L
Buyer's Agent in 2023
Lisa Fazio
BHHS Fox & Roach
(215) 760-0325
2 in this area
35 Total Sales
-

Seller's Agent in 2021
Carol McCann
RE/MAX
(267) 970-3952
1 in this area
164 Total Sales
-

Buyer's Agent in 2021
Michael McCann
KW Empower
(215) 778-0901
4 in this area
1,803 Total Sales
Map
Source: Bright MLS
MLS Number: PAMC683248
APN: 30-00-35144-007
- 2242 Clearview Ave
- 2301 Patton Rd
- 1571 Rockwell Rd
- 1575 Washington Ave
- 1540 Davidson Rd
- 1209 Mildred Ave
- 1551 Prospect Ave
- 1147 Jericho Rd
- 1569 Prospect Ave
- 1123 Cumberland Rd
- 1125 Tyson Ave
- 0 Franklin Ave Unit PAMC2112668
- 1575 Williams Rd
- 2338 Hamilton Ave
- 1100 Tyson Ave Unit A10
- 2433 Patane Ave
- 2042 Susquehanna Rd
- 1086 Edge Hill Rd
- 1855 Horace Ave
- 1233 Bockius Ave
