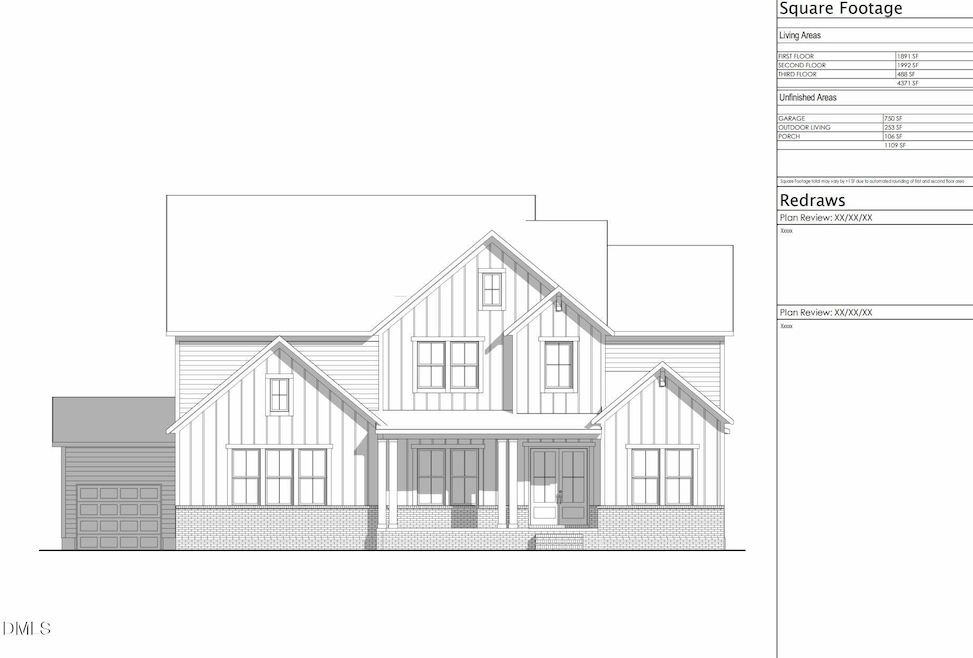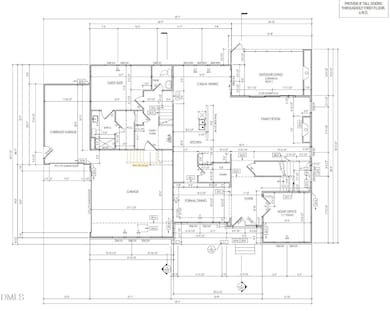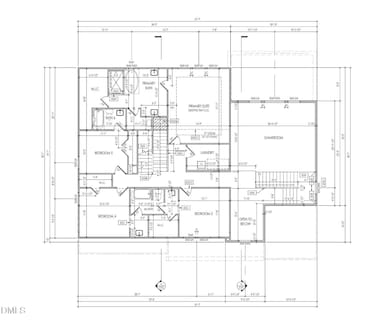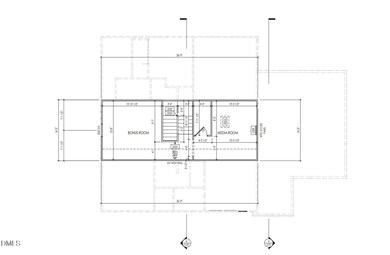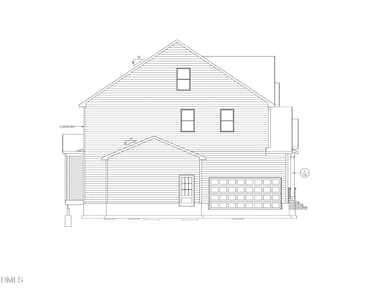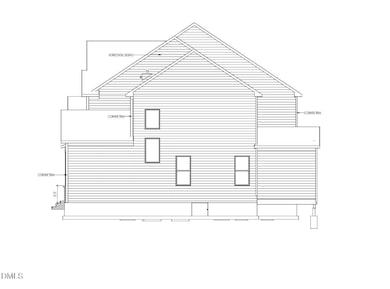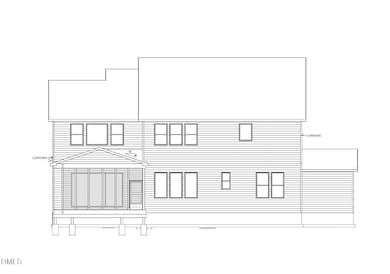PENDING
NEW CONSTRUCTION
2113 Kelsey Ct Hillsborough, NC 27278
Estimated payment $6,149/month
Total Views
32
5
Beds
4.5
Baths
4,371
Sq Ft
$227
Price per Sq Ft
Highlights
- Media Room
- New Construction
- Open Floorplan
- River Park Elementary School Rated 9+
- 1.18 Acre Lot
- Craftsman Architecture
About This Home
For comp purposes only.
Home Details
Home Type
- Single Family
Est. Annual Taxes
- $9,000
Year Built
- Built in 2025 | New Construction
Lot Details
- 1.18 Acre Lot
- Cul-De-Sac
- Landscaped
- Open Lot
HOA Fees
- $150 Monthly HOA Fees
Parking
- 3 Car Attached Garage
- Front Facing Garage
- Side Facing Garage
- Private Driveway
Home Design
- Home is estimated to be completed on 12/4/25
- Craftsman Architecture
- Transitional Architecture
- Traditional Architecture
- Brick Veneer
- Block Foundation
- Frame Construction
- Architectural Shingle Roof
- Board and Batten Siding
- Low Volatile Organic Compounds (VOC) Products or Finishes
- HardiePlank Type
- Radiant Barrier
Interior Spaces
- 4,371 Sq Ft Home
- 3-Story Property
- Open Floorplan
- Wired For Sound
- Wired For Data
- Crown Molding
- Tray Ceiling
- Smooth Ceilings
- High Ceiling
- Ceiling Fan
- Recessed Lighting
- Chandelier
- ENERGY STAR Qualified Windows
- Window Treatments
- Window Screens
- Entrance Foyer
- Family Room
- L-Shaped Dining Room
- Breakfast Room
- Media Room
- Home Office
- Bonus Room
- Game Room
- Screened Porch
Kitchen
- Eat-In Kitchen
- Butlers Pantry
- Built-In Self-Cleaning Double Oven
- Propane Cooktop
- Range Hood
- Microwave
- Plumbed For Ice Maker
- ENERGY STAR Qualified Dishwasher
- Stainless Steel Appliances
- Smart Appliances
- Kitchen Island
- Granite Countertops
- Quartz Countertops
- Instant Hot Water
Flooring
- Carpet
- Tile
- Luxury Vinyl Tile
Bedrooms and Bathrooms
- 5 Bedrooms | 1 Main Level Bedroom
- Primary bedroom located on second floor
- Dual Closets
- Walk-In Closet
- Double Vanity
- Private Water Closet
- Soaking Tub
- Bathtub with Shower
- Shower Only in Primary Bathroom
- Separate Shower
Laundry
- Laundry Room
- Sink Near Laundry
- Washer Hookup
Basement
- Sealed Crawl Space
- Crawl Space
Home Security
- Smart Lights or Controls
- Indoor Smart Camera
- Smart Locks
- Smart Thermostat
Eco-Friendly Details
- No or Low VOC Paint or Finish
Outdoor Features
- Exterior Lighting
- Rain Gutters
Schools
- River Park Elementary School
- A L Stanback Middle School
- Cedar Ridge High School
Utilities
- Forced Air Zoned Heating and Cooling System
- Heating System Uses Propane
- Vented Exhaust Fan
- Well
- Tankless Water Heater
- Propane Water Heater
- Septic Tank
Community Details
- Association fees include storm water maintenance
- Ppm Association
- Built by Drees Homes
- Williams Glen Subdivision, Chanley Floorplan
Listing and Financial Details
- Assessor Parcel Number 9883193205
Map
Create a Home Valuation Report for This Property
The Home Valuation Report is an in-depth analysis detailing your home's value as well as a comparison with similar homes in the area
Home Values in the Area
Average Home Value in this Area
Tax History
| Year | Tax Paid | Tax Assessment Tax Assessment Total Assessment is a certain percentage of the fair market value that is determined by local assessors to be the total taxable value of land and additions on the property. | Land | Improvement |
|---|---|---|---|---|
| 2025 | $97 | $175,000 | $175,000 | $0 |
Source: Public Records
Property History
| Date | Event | Price | List to Sale | Price per Sq Ft |
|---|---|---|---|---|
| 11/08/2025 11/08/25 | Pending | -- | -- | -- |
| 11/08/2025 11/08/25 | For Sale | $994,020 | -- | $227 / Sq Ft |
Source: Doorify MLS
Purchase History
| Date | Type | Sale Price | Title Company |
|---|---|---|---|
| Warranty Deed | $2,560,000 | None Listed On Document |
Source: Public Records
Source: Doorify MLS
MLS Number: 10132142
APN: 9883193205
Nearby Homes
- 2086 Kelsey Ct
- PARKETTE Plan at Williams Glen
- VANDERBURGH Plan at Williams Glen
- BALLENTINE Plan at Williams Glen
- BUCHANAN Plan at Williams Glen
- KENDALL Plan at Williams Glen
- CHANLEY Plan at Williams Glen
- SEBASTIAN Plan at Williams Glen
- KAYLEEN Plan at Williams Glen
- 2022 Kelsey Ct
- 0 Magnificent Trail
- 2324 Lonnie Cir
- 1606 Spring Overlook Ln
- 1502 Spring Overlook Ln
- 2341 Lonnie Cir S
- 1100 Walter Clark Dr
- 2313 Summit Dr
- 2314 Oakhurst Trail
- 743 Lorentello Cir
- 716 Spirit Hill Rd
