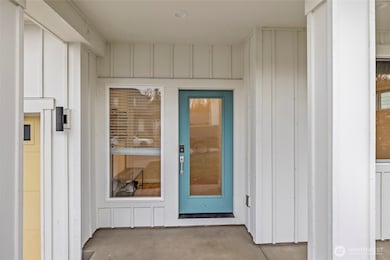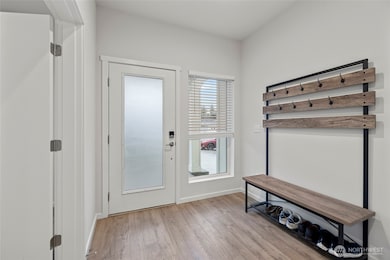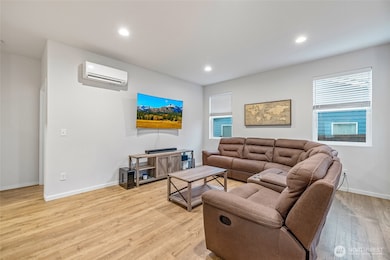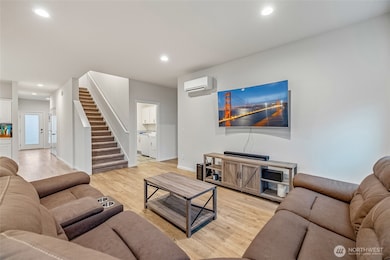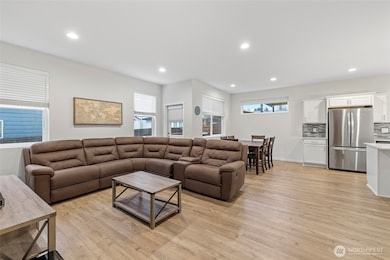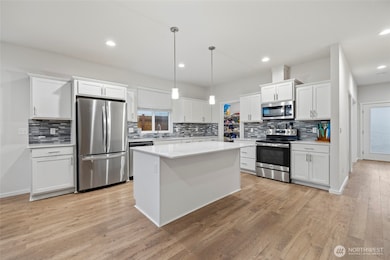2113 Lancaster Way Ferndale, WA 98248
Estimated payment $3,648/month
Highlights
- Traditional Architecture
- 2 Car Attached Garage
- Walk-In Closet
- Wood Flooring
- Storm Windows
- Patio
About This Home
Adorable, nearly new 3-bedroom, 2.5-bath home in the highly desirable Ferndale area—close to everything! With nearly 2,200 sq. ft., this home is designed for comfortable living. The main level features the primary suite with a walk-in closet and private bathroom, a den, and a utility room, plus an open-concept living, dining, and kitchen with a walk-in pantry. The kitchen is beautifully finished with white soft-close cabinets, quartz countertops, and stainless steel appliances. Upstairs you’ll find two bedrooms, a full bath, and a spacious loft—perfect for a playroom, office, or extra living space. Enjoy year-round outdoor living under the covered patio, and take advantage of the large 2-car garage.
Listing Agent
Keller Williams Western Realty License #111054 Listed on: 11/14/2025

Source: Northwest Multiple Listing Service (NWMLS)
MLS#: 2453922
Home Details
Home Type
- Single Family
Est. Annual Taxes
- $3,914
Year Built
- Built in 2022
Lot Details
- 4,356 Sq Ft Lot
- Lot Dimensions are 55x78
- Northwest Facing Home
- Level Lot
- Garden
- Property is in very good condition
HOA Fees
- $25 Monthly HOA Fees
Home Design
- Traditional Architecture
- Poured Concrete
- Composition Roof
- Wood Siding
- Cement Board or Planked
Interior Spaces
- 2,160 Sq Ft Home
- 2-Story Property
- French Doors
- Dining Room
- Storm Windows
Kitchen
- Stove
- Microwave
- Dishwasher
- Disposal
Flooring
- Wood
- Laminate
- Vinyl
Bedrooms and Bathrooms
- Walk-In Closet
- Bathroom on Main Level
Laundry
- Dryer
- Washer
Parking
- 2 Car Attached Garage
- Driveway
- Off-Street Parking
Outdoor Features
- Patio
Schools
- Ferndale High School
Utilities
- Ductless Heating Or Cooling System
- Heat Pump System
- Heating System Mounted To A Wall or Window
- Water Heater
Community Details
- Association fees include common area maintenance
- Ferndale Subdivision
Listing and Financial Details
- Down Payment Assistance Available
- Visit Down Payment Resource Website
- Tax Lot 125
- Assessor Parcel Number 3902184852210000
Map
Home Values in the Area
Average Home Value in this Area
Property History
| Date | Event | Price | List to Sale | Price per Sq Ft |
|---|---|---|---|---|
| 12/03/2025 12/03/25 | Price Changed | $639,900 | -1.5% | $296 / Sq Ft |
| 11/14/2025 11/14/25 | For Sale | $649,900 | -- | $301 / Sq Ft |
Purchase History
| Date | Type | Sale Price | Title Company |
|---|---|---|---|
| Quit Claim Deed | -- | None Listed On Document | |
| Warranty Deed | -- | Chicago Title | |
| Warranty Deed | $1,100,000 | Chicago Title Bellingham |
Mortgage History
| Date | Status | Loan Amount | Loan Type |
|---|---|---|---|
| Previous Owner | $585,000 | VA |
Source: Northwest Multiple Listing Service (NWMLS)
MLS Number: 2453922
APN: 390218-485221-0000
- 2126 Riverstone Loop
- 6192 Hamilton Ave
- 2058 Andre Ct
- 2205 Vista Springs Ln
- 6055 Malloy Ave
- 6196 Quail Ct
- 0 S Church Rd Unit NWM2449557
- 6211 Tyler Ln
- 0 Aldergrove Rd Unit NWM2355925
- 6350 Portal Way Unit 17
- 6350 Portal Way Unit 20
- 6350 Portal Way Unit 48
- 1942 Trigg Rd Unit 38
- 5948 Shannon Ave
- 1832 Portal Common Way
- 5947 Lot 61 Ranch Loop
- 2396 Hettervig Place
- 6002 Ridgeview Place
- 5893 Aspen Place
- 6600 Portal Way
- 1954 Willard Ave
- 5125 Labounty Dr
- 5048 Byers Rd
- 4226-4268 Cameo Ln
- 4233 Traverse Dr
- 4355 Fuchsia Dr
- 1300 Mahogany Ave
- 430 W Stuart Rd
- 420 W Stuart Rd
- 3428 W Mcleod Rd
- 425 W Stuart Rd
- 3420 W Mcleod Rd
- 3310 Alderwood Ave
- 3928 Northwest Ave
- 418 W Bakerview Rd
- 200 Tull Place
- 1900 Front St
- 196 E Kellogg Rd
- 3869 Saltspring Dr Unit 2
- 258 E Bakerview Rd
Ask me questions while you tour the home.

