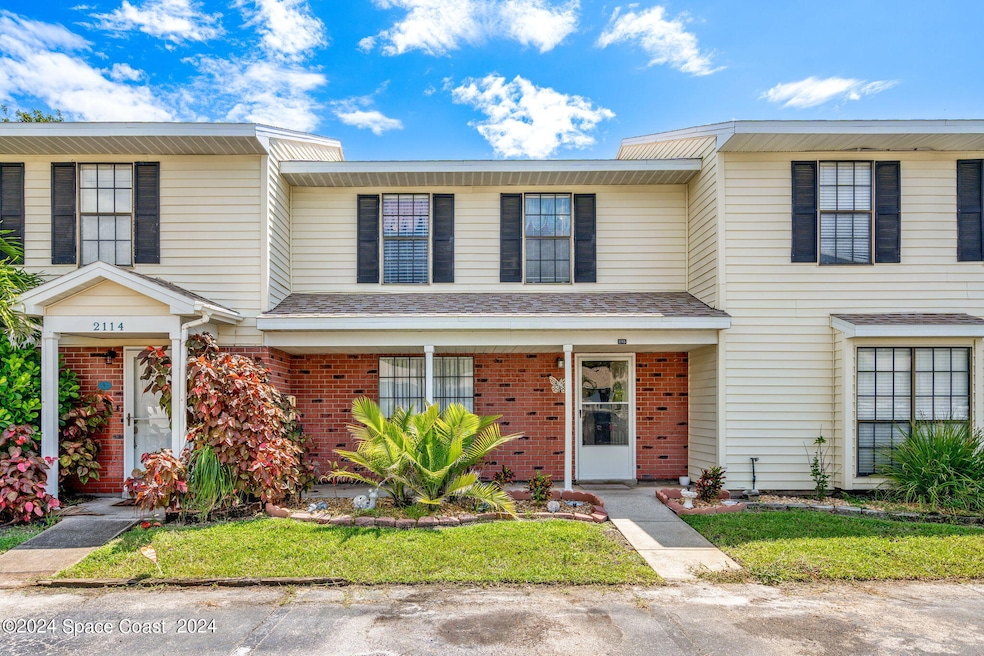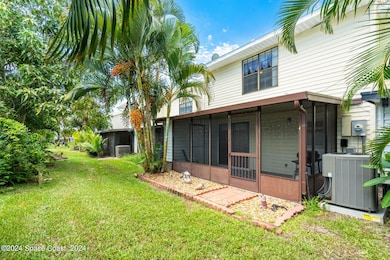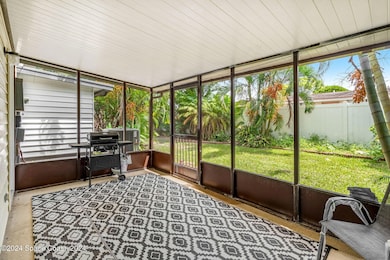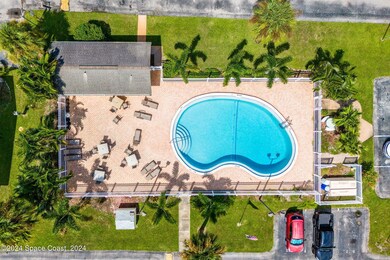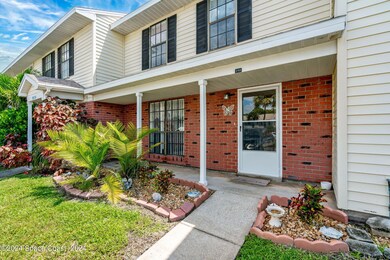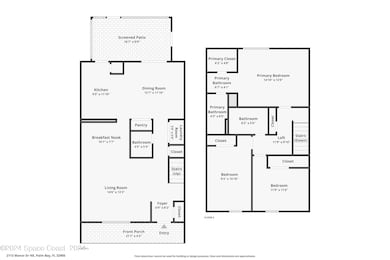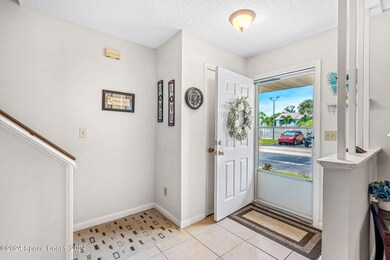
2113 Manor Dr NE Palm Bay, FL 32905
Port Malabar NeighborhoodHighlights
- Screened Porch
- Eat-In Kitchen
- Shed
- Community Pool
- Living Room
- Tile Flooring
About This Home
As of May 2025Welcome to Windsor Park, a quiet, tucked-away community where comfort & convenience meet. This TURN-KEY, 3 BD/ 2.5 BA two-story townhome offers a spacious family room, kitchen with dining area, 1/2 bathroom, & laundry closet on the first floor. Step through the sliders to your private, screened lanai with an additional storage closet. Upstairs, you'll find all 3 bedrooms, including the primary suite with a walk-in shower & walk-in closet. Brand new HVAC in 2024, W/H in 2022. There are 2 assigned parking spots just outside the home & the community pool is located right across the street. The monthly HOA of $343.00 covers water, sewer, trash, & grounds maintenance, ensuring a low-maintenance lifestyle. Located close to L3Harris, FIT, shopping, dining & just minutes to Brevard's beautiful beaches!
Last Agent to Sell the Property
Misty Morrison Real Estate License #3074621 Listed on: 01/28/2025
Townhouse Details
Home Type
- Townhome
Est. Annual Taxes
- $3,210
Year Built
- Built in 1989
Lot Details
- 871 Sq Ft Lot
- Street terminates at a dead end
- West Facing Home
HOA Fees
- $343 Monthly HOA Fees
Home Design
- Brick Exterior Construction
- Frame Construction
- Shingle Roof
- Vinyl Siding
- Asphalt
Interior Spaces
- 1,496 Sq Ft Home
- 2-Story Property
- Ceiling Fan
- Family Room
- Living Room
- Dining Room
- Screened Porch
Kitchen
- Eat-In Kitchen
- Breakfast Bar
- Electric Oven
- Electric Range
- Microwave
- Freezer
- Ice Maker
- Dishwasher
- Disposal
Flooring
- Carpet
- Tile
Bedrooms and Bathrooms
- 3 Bedrooms
- 2 Full Bathrooms
- Shower Only
Laundry
- Laundry on lower level
- Dryer
- Washer
Parking
- Guest Parking
- Assigned Parking
Outdoor Features
- Shed
Schools
- University Park Elementary School
- Stone Middle School
- Palm Bay High School
Utilities
- Central Heating and Cooling System
- Cable TV Available
Listing and Financial Details
- Assessor Parcel Number 28-37-22-00-00171.Q-0000.00
Community Details
Overview
- Association fees include pest control, sewer, trash, water
- M & M Management Association, Phone Number (407) 832-3514
- Windsor Park Townhomes Subdivision
- Maintained Community
Recreation
- Community Pool
Pet Policy
- Pets Allowed
Ownership History
Purchase Details
Home Financials for this Owner
Home Financials are based on the most recent Mortgage that was taken out on this home.Purchase Details
Purchase Details
Purchase Details
Purchase Details
Home Financials for this Owner
Home Financials are based on the most recent Mortgage that was taken out on this home.Purchase Details
Home Financials for this Owner
Home Financials are based on the most recent Mortgage that was taken out on this home.Similar Homes in Palm Bay, FL
Home Values in the Area
Average Home Value in this Area
Purchase History
| Date | Type | Sale Price | Title Company |
|---|---|---|---|
| Warranty Deed | $204,000 | State Title Partners | |
| Warranty Deed | $204,000 | State Title Partners | |
| Deed Of Distribution | $100 | None Listed On Document | |
| Warranty Deed | $39,250 | Southern Financial Title Ser | |
| Warranty Deed | -- | None Available | |
| Warranty Deed | $117,000 | Alday Donalson Title Agencie | |
| Warranty Deed | -- | Alday Donalson Title Agencie |
Mortgage History
| Date | Status | Loan Amount | Loan Type |
|---|---|---|---|
| Open | $132,600 | New Conventional | |
| Closed | $132,600 | New Conventional | |
| Previous Owner | $135,900 | No Value Available | |
| Previous Owner | $99,450 | No Value Available | |
| Previous Owner | $20,125 | No Value Available |
Property History
| Date | Event | Price | Change | Sq Ft Price |
|---|---|---|---|---|
| 05/09/2025 05/09/25 | Sold | $204,000 | -0.4% | $136 / Sq Ft |
| 02/06/2025 02/06/25 | Price Changed | $204,900 | -2.4% | $137 / Sq Ft |
| 01/28/2025 01/28/25 | For Sale | $209,900 | -- | $140 / Sq Ft |
Tax History Compared to Growth
Tax History
| Year | Tax Paid | Tax Assessment Tax Assessment Total Assessment is a certain percentage of the fair market value that is determined by local assessors to be the total taxable value of land and additions on the property. | Land | Improvement |
|---|---|---|---|---|
| 2024 | $3,237 | $172,280 | -- | -- |
| 2023 | $3,237 | $171,470 | $35,000 | $136,470 |
| 2022 | $1,878 | $140,960 | $0 | $0 |
| 2021 | $1,711 | $109,930 | $25,000 | $84,930 |
| 2020 | $1,613 | $109,050 | $20,000 | $89,050 |
| 2019 | $1,633 | $100,230 | $18,500 | $81,730 |
| 2018 | $1,522 | $93,870 | $15,000 | $78,870 |
| 2017 | $1,400 | $77,510 | $7,000 | $70,510 |
| 2016 | $1,170 | $65,820 | $5,000 | $60,820 |
| 2015 | $1,133 | $40,600 | $5,000 | $35,600 |
| 2014 | $934 | $36,910 | $5,000 | $31,910 |
Agents Affiliated with this Home
-
Misty Morrison

Seller's Agent in 2025
Misty Morrison
Misty Morrison Real Estate
(321) 341-8954
14 in this area
246 Total Sales
-
Paige Eldridge

Buyer's Agent in 2025
Paige Eldridge
Keller Williams Realty Brevard
(321) 389-7137
1 in this area
6 Total Sales
Map
Source: Space Coast MLS (Space Coast Association of REALTORS®)
MLS Number: 1035584
APN: 28-37-22-00-00171.Q-0000.00
- 2314 Manor Dr NE
- 2014 Manor Dr NE
- 2114 Manor Dr NE
- 2116 Manor Dr NE
- 2018 Manor Dr NE
- 1581 1591 Lakewood Dr NE
- 3112 Manor Dr NE
- 1517 Manor Dr NE
- 1581 1591 Lakewood Dr
- 1913 Vista Oaks Cir NE
- 3118 Manor Dr NE
- 2115 Vista Oaks Cir NE
- 2416 Joshua Dr NE
- 2513 Kaileen Cir NE
- 2927 Pinewood Dr NE Unit NE
- 2012 Dan Ct NE
- 1616 Erin Ct NE
- 3414 Vista Oaks Cir NE
- 3018 Kaileen Cir NE
- 4016 Vista Oaks Cir NE
