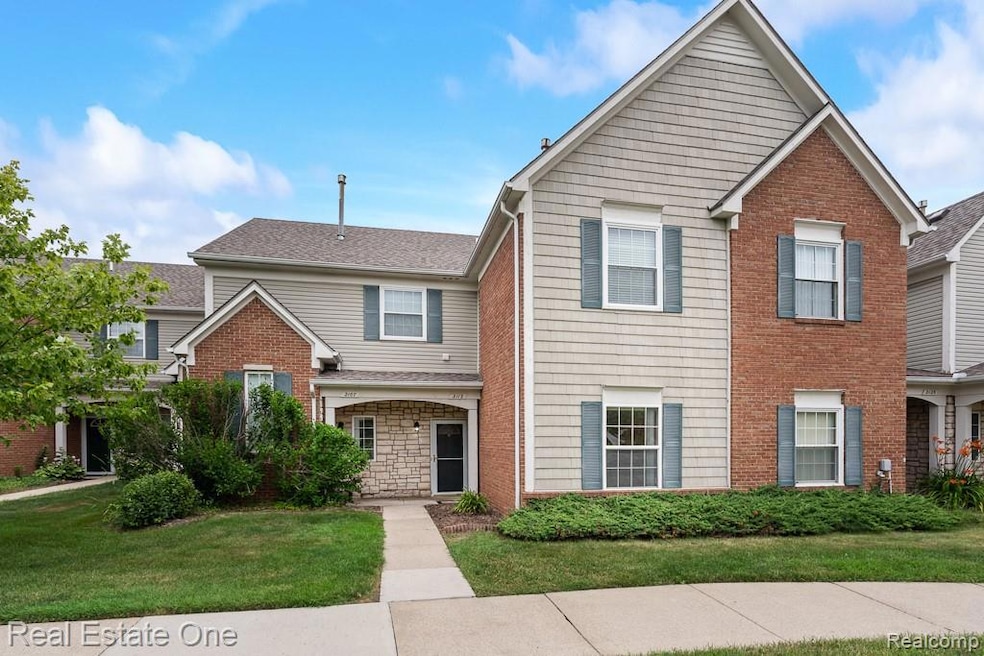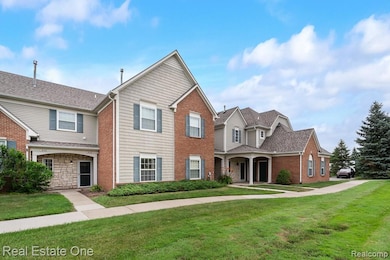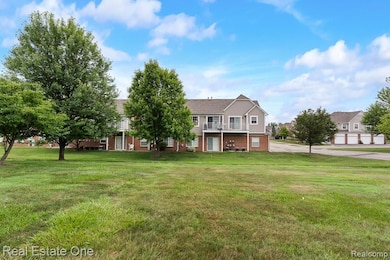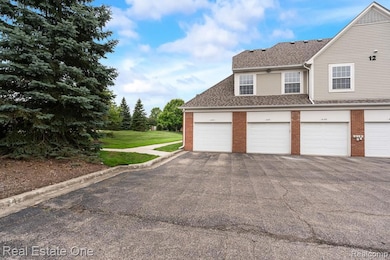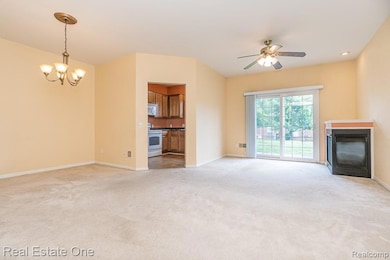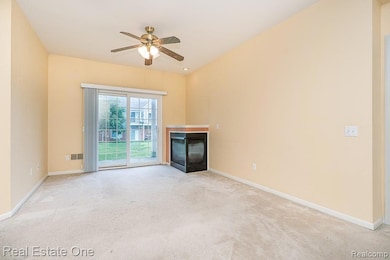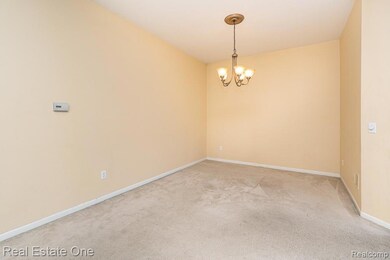2113 Marissa Way Unit 99 Shelby Township, MI 48316
Estimated payment $1,623/month
Highlights
- Colonial Architecture
- Ground Level Unit
- Patio
- Malow Junior High School Rated A-
- 1 Car Detached Garage
- 1-Story Property
About This Home
**Ranch Condo - Convenient Location!!! 2 bedroom / 2 full baths * Great Room with Corner Gas Fireplace leads to Patio * Kitchen includes ALL Appliances * In-Unit Laundry with Washer & Dryer * Extra Spacious 1 Car detached garage * Walk to the Grocery Store, Card Shop & Restaurants * IMMEDIATE Occupancy * Plenty of Guest Parking * Minutes to Downtown Rochester or Stony Creek Metropark * Dues $310 per month ($260 regular dues + $50 per month to build reserves ending June 30, 2027) * Special Assessment to be completed by Dec 2025 to be paid off by seller at closing * Per bylaws: 1 dog or 1 cat not to exceed 30lbs, unless specifically approved by the HOA.
Property Details
Home Type
- Condominium
Est. Annual Taxes
Year Built
- Built in 2002
HOA Fees
- $310 Monthly HOA Fees
Home Design
- Colonial Architecture
- Brick Exterior Construction
- Slab Foundation
- Poured Concrete
- Asphalt Roof
- Vinyl Construction Material
Interior Spaces
- 1,186 Sq Ft Home
- 1-Story Property
- Gas Fireplace
- Great Room with Fireplace
Kitchen
- Free-Standing Electric Range
- Microwave
- Dishwasher
- Disposal
Bedrooms and Bathrooms
- 2 Bedrooms
- 2 Full Bathrooms
Laundry
- Dryer
- Washer
Parking
- 1 Car Detached Garage
- Garage Door Opener
Utilities
- Forced Air Heating and Cooling System
- Heating System Uses Natural Gas
- Natural Gas Water Heater
Additional Features
- Patio
- Property fronts a private road
- Ground Level Unit
Listing and Financial Details
- Assessor Parcel Number 0707103099
Community Details
Overview
- Heidi Radabaugh Heidi@Mainstreetpmg.Com Association, Phone Number (586) 255-1298
- Manors Of Regency Condo #706 Subdivision
Pet Policy
- Pets Allowed
Map
Home Values in the Area
Average Home Value in this Area
Tax History
| Year | Tax Paid | Tax Assessment Tax Assessment Total Assessment is a certain percentage of the fair market value that is determined by local assessors to be the total taxable value of land and additions on the property. | Land | Improvement |
|---|---|---|---|---|
| 2025 | $2,069 | $99,500 | $0 | $0 |
| 2024 | $1,154 | $94,000 | $0 | $0 |
| 2023 | $1,095 | $81,900 | $0 | $0 |
| 2022 | $1,825 | $76,000 | $0 | $0 |
| 2021 | $1,778 | $73,000 | $0 | $0 |
| 2020 | $984 | $70,400 | $0 | $0 |
| 2019 | $1,670 | $66,300 | $0 | $0 |
| 2018 | $1,638 | $59,200 | $0 | $0 |
| 2017 | $1,626 | $47,750 | $10,000 | $37,750 |
| 2016 | $1,617 | $47,750 | $0 | $0 |
| 2015 | $1,600 | $42,500 | $0 | $0 |
| 2012 | -- | $0 | $0 | $0 |
Property History
| Date | Event | Price | List to Sale | Price per Sq Ft |
|---|---|---|---|---|
| 07/10/2025 07/10/25 | For Sale | $215,000 | 0.0% | $181 / Sq Ft |
| 10/11/2018 10/11/18 | Rented | $1,250 | -3.8% | -- |
| 10/01/2018 10/01/18 | Under Contract | -- | -- | -- |
| 09/17/2018 09/17/18 | For Rent | $1,300 | +36.8% | -- |
| 09/25/2012 09/25/12 | Rented | $950 | -5.0% | -- |
| 09/14/2012 09/14/12 | Under Contract | -- | -- | -- |
| 09/06/2012 09/06/12 | For Rent | $1,000 | -- | -- |
Purchase History
| Date | Type | Sale Price | Title Company |
|---|---|---|---|
| Warranty Deed | $30,000 | -- | |
| Warranty Deed | $145,000 | Lawyers Title Insurance Co |
Source: Realcomp
MLS Number: 20251006937
APN: 23-07-07-103-099
- 1985 Monarch Dr Unit 7
- 54673 Marissa Way Unit 93
- 2282 Kingscross Dr
- 2156 Willow Cir
- 1322 Copper Cir Unit 26
- 2239 Regency Hills Dr
- 54782 Whitby Way
- 1529 Millecoquins Ct
- 54127 Salem Dr
- 2583 Barberry Dr
- 620 Appoline Ct
- 54438 Carrington Dr Unit Lot 110
- 53641 Buckingham Ln
- 54464 Carrington Dr Unit Lot 111
- 1983 Dunham Dr
- 2231 Leewood Dr
- 2423 Buckthorn Dr
- 54237 Trieste Ct
- 54169 Carrington Dr Unit Lot 125
- 53266 Garland Dr
- 54645 Marissa Way
- 1772 Flagstone Cir Unit 11
- 1893 Flagstone Cir Unit 131
- 1732 Deepwood Cir Unit 52
- 54679 Shelby Rd Unit 31
- 4455 Park Place Dr
- 787 Quarry
- 4709 Park Manor N
- 701 Green Cir
- 1216 Sycamore Dr
- 810 Plate St
- 810 Plate St Unit 108
- 56616 Longhorn Dr Unit 189
- 803 Plate St Unit 110
- 1339 Beale Cir
- 1515 Goldrush
- 475 Baldwin Ave
- 5463 Stoney Place N Unit 6-102
- 5151 Parsley Dr Unit 33
- 5682 Stoney Place S Unit 2-107
