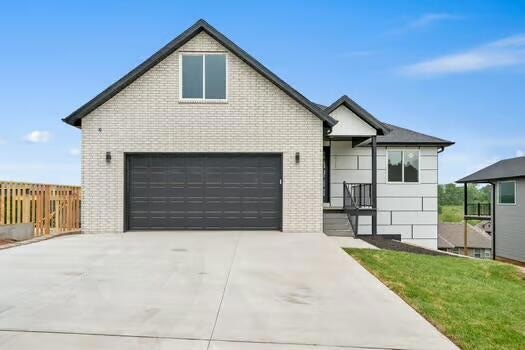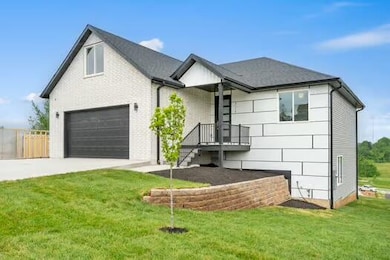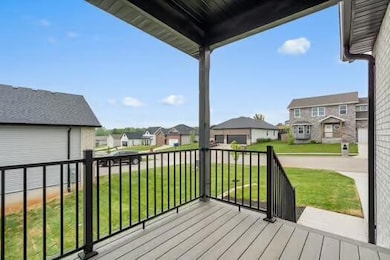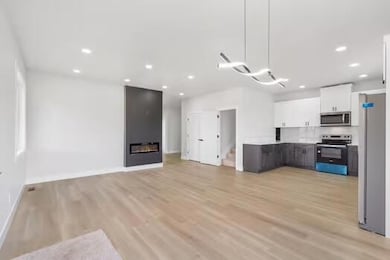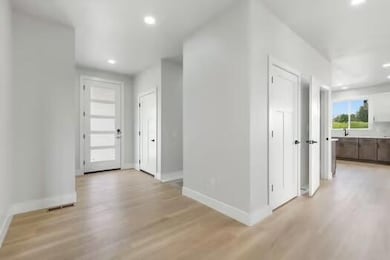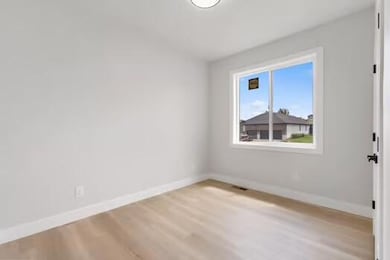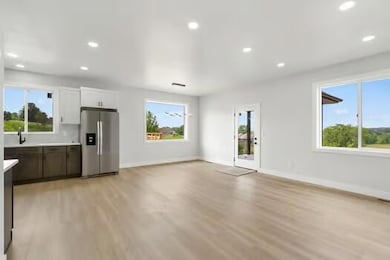Estimated payment $2,282/month
Highlights
- New Construction
- Deck
- Loft
- West Elementary School Rated A
- Family Room with Fireplace
- Quartz Countertops
About This Home
This stunning new construction house for sale offers a blend of modern amenities and functional living spaces. Featuring 5 bedrooms, 3 bathrooms, office and bonus room. Located in Stone Gate subdivision. Spacious kitchen has soft close cabinets and quartz countertops. Master bedroom with walk-in closet and bathroom, and additional bedroom and guest bathroom are located on the main floor. A spacious basement with 3 bedrooms, office and laundry. The home includes an additional bonus room above the garage, perfect for a playroom, home gym, or extra living space. Don't miss your chance to make it yours. Schedule a showing today.
**The builder is offering $10,000 towards buyer incentives, such as rate reduction, upgrades and/or closing cost.**
Listing Agent
Murney Associates - Primrose License #2023028151 Listed on: 06/02/2025

Home Details
Home Type
- Single Family
Est. Annual Taxes
- $238
Year Built
- Built in 2025 | New Construction
Lot Details
- 0.26 Acre Lot
- Landscaped
Home Design
- Brick Exterior Construction
- Wood Frame Construction
- Press Board Siding
- Concrete Siding
- Vinyl Siding
- Hardboard
Interior Spaces
- 2,836 Sq Ft Home
- 1-Story Property
- Ceiling Fan
- Electric Fireplace
- Entrance Foyer
- Family Room with Fireplace
- Home Office
- Loft
- Bonus Room
- Washer and Dryer Hookup
Kitchen
- Microwave
- Dishwasher
- Quartz Countertops
- Disposal
Flooring
- Carpet
- Laminate
- Tile
Bedrooms and Bathrooms
- 5 Bedrooms
- Walk-In Closet
- 3 Full Bathrooms
- Soaking Tub
Finished Basement
- Walk-Out Basement
- Basement Fills Entire Space Under The House
- Bedroom in Basement
Home Security
- Home Security System
- Carbon Monoxide Detectors
- Fire and Smoke Detector
Parking
- 2 Car Attached Garage
- Front Facing Garage
- Garage Door Opener
- Driveway
Eco-Friendly Details
- Energy-Efficient Thermostat
Outdoor Features
- Deck
- Covered Patio or Porch
Schools
- Oz West Elementary School
- Ozark High School
Utilities
- Forced Air Heating and Cooling System
- Heating System Uses Natural Gas
Community Details
- No Home Owners Association
- Stone Gate Subdivision
Map
Home Values in the Area
Average Home Value in this Area
Tax History
| Year | Tax Paid | Tax Assessment Tax Assessment Total Assessment is a certain percentage of the fair market value that is determined by local assessors to be the total taxable value of land and additions on the property. | Land | Improvement |
|---|---|---|---|---|
| 2024 | $238 | $3,800 | -- | -- |
| 2023 | $238 | $3,800 | $0 | $0 |
| 2022 | $238 | $3,800 | $0 | $0 |
| 2021 | $360 | $3,800 | $0 | $0 |
Property History
| Date | Event | Price | Change | Sq Ft Price |
|---|---|---|---|---|
| 09/11/2025 09/11/25 | Price Changed | $424,500 | -2.3% | $150 / Sq Ft |
| 07/14/2025 07/14/25 | Price Changed | $434,500 | -3.1% | $153 / Sq Ft |
| 06/02/2025 06/02/25 | For Sale | $448,500 | +798.8% | $158 / Sq Ft |
| 08/08/2024 08/08/24 | Sold | -- | -- | -- |
| 07/24/2024 07/24/24 | Pending | -- | -- | -- |
| 06/04/2024 06/04/24 | For Sale | $49,900 | -- | -- |
Purchase History
| Date | Type | Sale Price | Title Company |
|---|---|---|---|
| Warranty Deed | -- | Meridian Title |
Mortgage History
| Date | Status | Loan Amount | Loan Type |
|---|---|---|---|
| Open | $185,000 | Credit Line Revolving |
Source: Southern Missouri Regional MLS
MLS Number: 60295995
APN: 11-0.5-16-003-005-028.000
- 2115 N 26th St
- 2117 N 25th St
- 2119 N 25th St
- 2121 N 25th St
- 2141 N Jamestown St
- 2214 Braxton Ct
- 2212 Braxton Ct
- Lot 165 Phase V Creek Bridge
- 000 Lot 153 Phase V Creek Bridge
- Lot 154 Phase V Creek Bridge
- 2310 Lakeside Ct
- 2203 W Mason Place
- Tbd W Richwood Rd
- Lot 156 Phase V Creek Bridge
- Lot 155 Phase V Creek Bridge
- 2712 W Executive Cir
- 2406 W Heritage Dr
- 2800 W Oak Run
- 2991 N 20th St
- 3804 N Marlin Dr
- 2349 N 20th St
- 1012-1014 N 26th St
- 2145 W Bingham St
- 2011 W Bingham St
- 3907 N 15th St
- 2390 W Spring Dr
- 656 E Spring Valley Cir
- 5612 N 17th St
- 836 S Black Sands Ave
- 1424 S Solaria St
- 300 E Saint Louis St
- 801-817 W Warren Ave
- 915 N Main St
- 719 E Watermill Cir
- 717-719 E Watermill Cir
- 106 E Greenbriar Dr
- 800 W Ridgecrest St
- 226-236 W Tracker Rd
- 1309 W Eaglewood Dr
- 5980 S Mccann Ave
