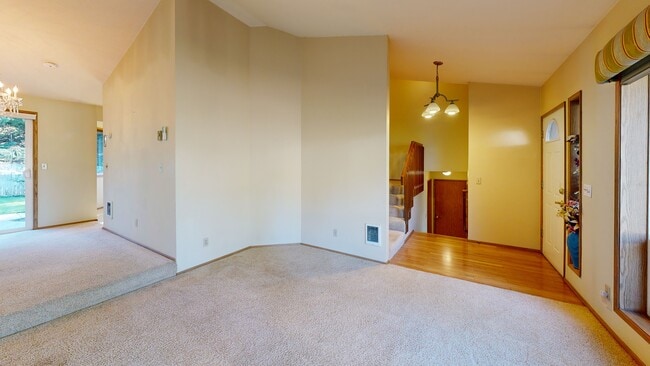Charming 4-bedroom, 3-bath home in Salmon Creek’s Mt. Vista neighborhood. This inviting home sits on a wide-street block and offers a warm, county-like feel with easy access to freeways, shopping, and dining. The main level kitchen w/ a pantry and eating nook that looks out over the private yard, perfect for morning coffee. The living and dining areas flow together having a sliding door that opens to the tranquil backyard, creating a seamless indoor-outdoor entertaining space.Step outside to your private backyard fenced with mature foliage, a soothing water feature, and a concrete path weaving between two separate patio areas. Gated on both sides for easy access, this yard is ideal for gatherings, barbecues, or quiet relaxation. The vaulted primary suite is upstairs, featuring a giant window with territorial views, walk-in closet, a large soaking tub, and dual sinks. Two additional bedrooms & bath complete the upper level, providing ample space for family, office, or guests. The lower level expands your living space with a large family room featuring tile floors and a wood-burning stove, plus a bathroom, bedroom/ or versatile room that could serve as a den or home office. A slider leads to a second patio area with the water feature and wonderful Yard **this downstairs space has potential to be converted into a separate living quarters if desired. If you’re seeking a thoughtfully designed home in a convenient, relaxed setting, this Mt. Vista beauty could be the one. Don’t miss the chance to explore its warm, flexible layout and private outdoor living space! Make sure to watch the video tour!






