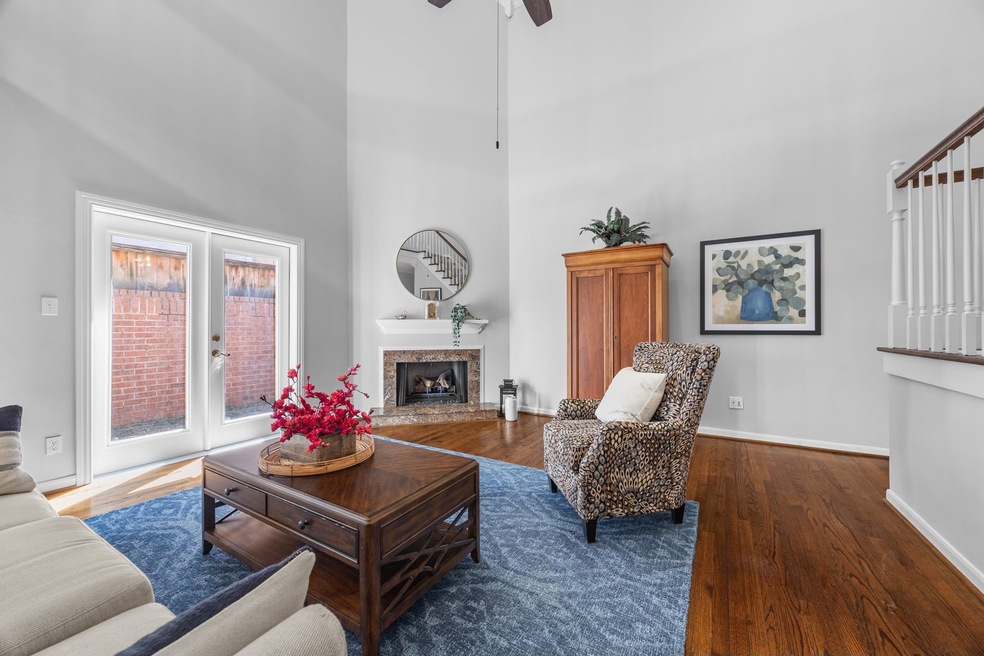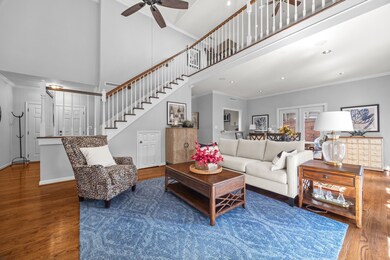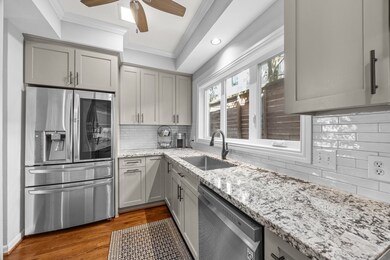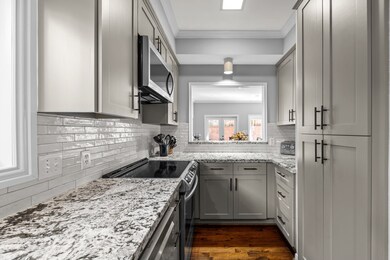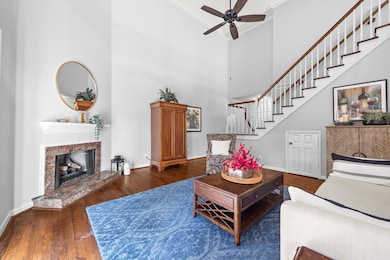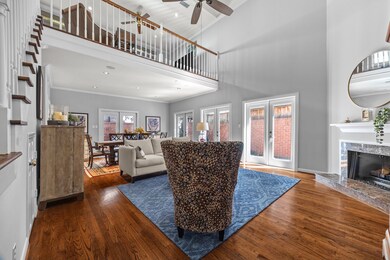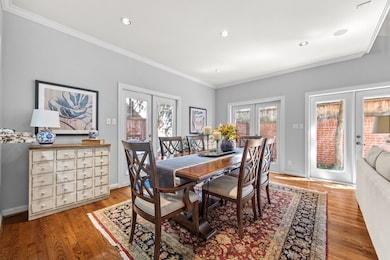2113 Potomac Dr Unit D Houston, TX 77057
Uptown-Galleria District NeighborhoodEstimated payment $3,140/month
Highlights
- Media Room
- Deck
- Wood Flooring
- Maid or Guest Quarters
- Traditional Architecture
- Loft
About This Home
Location, location, location! This beautifully renovated 2-bed, 2.5-bath townhome in Greater Uptown is truly move-in ready. Nearly everything is like new: new electrical, plumbing, roof, gutters, HVAC, windows, kitchen, and baths. Featuring soaring ceilings, abundant natural light, and a striking marble wood-burning fireplace, it opens into a bright living and dining area. French doors with electric shades lead to a private L-shaped patio with a brick privacy wall—perfect for morning coffee or evening dining. Upstairs, flexible extra space and an updated primary suite elevate every detail. Minutes from the YMCA, Trader Joe’s, Whole Foods, and more, this gem delivers comfort, convenience, and style—schedule your tour today! SEE FULL UPDATES LIST IN ATTACHMENTS.
Townhouse Details
Home Type
- Townhome
Est. Annual Taxes
- $8,258
Year Built
- Built in 1979
Lot Details
- 2,418 Sq Ft Lot
- North Facing Home
- Fenced Yard
HOA Fees
- $75 Monthly HOA Fees
Parking
- 2 Car Attached Garage
- Additional Parking
Home Design
- Traditional Architecture
- Brick Exterior Construction
- Slab Foundation
- Composition Roof
Interior Spaces
- 2,065 Sq Ft Home
- 2-Story Property
- High Ceiling
- Ceiling Fan
- Wood Burning Fireplace
- Gas Fireplace
- Window Treatments
- Living Room
- Dining Room
- Media Room
- Home Office
- Loft
- Game Room
- Security System Owned
Kitchen
- Breakfast Bar
- Double Oven
- Electric Oven
- Electric Cooktop
- Microwave
- Dishwasher
- Granite Countertops
- Pots and Pans Drawers
- Self-Closing Drawers and Cabinet Doors
- Disposal
Flooring
- Wood
- Carpet
- Tile
Bedrooms and Bathrooms
- 2 Bedrooms
- En-Suite Primary Bedroom
- Maid or Guest Quarters
- Double Vanity
- Bathtub with Shower
Laundry
- Laundry in Garage
- Dryer
- Washer
Eco-Friendly Details
- Energy-Efficient Windows with Low Emissivity
- Energy-Efficient HVAC
- Energy-Efficient Thermostat
Outdoor Features
- Deck
- Patio
Schools
- Briargrove Elementary School
- Tanglewood Middle School
- Wisdom High School
Utilities
- Forced Air Zoned Heating and Cooling System
- Programmable Thermostat
Community Details
Overview
- Association fees include common areas
- Second Inwood Th Assn Association
- Westhaven Estates Sec 01 Subdivision
Security
- Fire and Smoke Detector
Map
Home Values in the Area
Average Home Value in this Area
Tax History
| Year | Tax Paid | Tax Assessment Tax Assessment Total Assessment is a certain percentage of the fair market value that is determined by local assessors to be the total taxable value of land and additions on the property. | Land | Improvement |
|---|---|---|---|---|
| 2025 | $1,967 | $423,852 | $142,926 | $280,926 |
| 2024 | $1,967 | $394,672 | $142,926 | $251,746 |
| 2023 | $1,967 | $417,290 | $142,926 | $274,364 |
| 2022 | $8,849 | $402,403 | $142,926 | $259,477 |
| 2021 | $8,515 | $365,354 | $142,926 | $222,428 |
| 2020 | $8,854 | $365,612 | $142,926 | $222,686 |
| 2019 | $8,785 | $347,163 | $142,926 | $204,237 |
| 2018 | $6,499 | $334,264 | $142,926 | $191,338 |
| 2017 | $8,452 | $334,264 | $142,926 | $191,338 |
| 2016 | $8,452 | $334,264 | $142,926 | $191,338 |
| 2015 | $5,930 | $329,201 | $142,926 | $186,275 |
| 2014 | $5,930 | $298,833 | $142,926 | $155,907 |
Property History
| Date | Event | Price | List to Sale | Price per Sq Ft | Prior Sale |
|---|---|---|---|---|---|
| 10/13/2025 10/13/25 | Pending | -- | -- | -- | |
| 09/28/2025 09/28/25 | For Sale | $450,000 | 0.0% | $218 / Sq Ft | |
| 09/26/2025 09/26/25 | Off Market | -- | -- | -- | |
| 09/05/2025 09/05/25 | For Sale | $450,000 | +12.5% | $218 / Sq Ft | |
| 12/31/2021 12/31/21 | Off Market | -- | -- | -- | |
| 04/22/2019 04/22/19 | Sold | -- | -- | -- | View Prior Sale |
| 03/23/2019 03/23/19 | Pending | -- | -- | -- | |
| 02/02/2019 02/02/19 | For Sale | $399,900 | -- | $194 / Sq Ft |
Purchase History
| Date | Type | Sale Price | Title Company |
|---|---|---|---|
| Interfamily Deed Transfer | -- | None Available | |
| Vendors Lien | -- | Tradition Title Company | |
| Vendors Lien | -- | Houston Title | |
| Interfamily Deed Transfer | -- | -- |
Mortgage History
| Date | Status | Loan Amount | Loan Type |
|---|---|---|---|
| Open | $230,992 | Purchase Money Mortgage | |
| Closed | $230,992 | FHA | |
| Previous Owner | $224,000 | Purchase Money Mortgage |
Source: Houston Association of REALTORS®
MLS Number: 73148724
APN: 0761790020149
- 6005 Inwood Dr Unit A
- 2117 Nantucket Dr
- 6008 Inwood Dr
- 2009 Nantucket Dr
- 2218 Nantucket Dr
- 1923 Potomac Dr
- 1919 Potomac Dr
- 2222 Nantucket Dr Unit B
- 1917 Potomac Dr Unit C
- 5863 Inwood Dr Unit 5
- 5861 Inwood Dr Unit 9
- 2101 Fountain View Dr Unit 80
- 2101 Fountain View Dr Unit 55
- 2101 Fountain View Dr Unit 76B
- 2101 Fountain View Dr Unit 1
- 1815 Potomac Dr Unit C
- 2309 Potomac Dr
- 2201 Fountain View Dr Unit 63
- 2201 Fountain View Dr Unit 14J
- 2121 Fountain View Dr Unit 6
