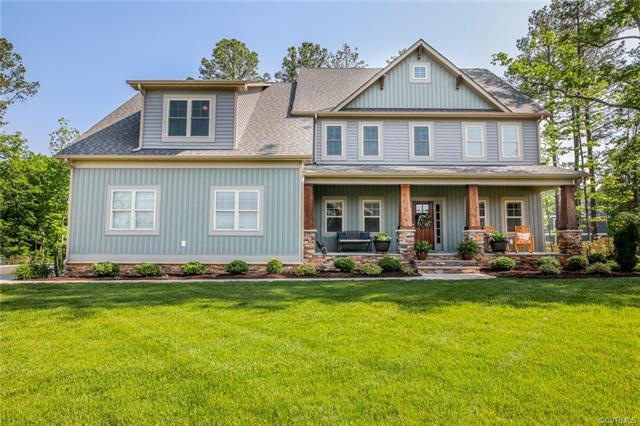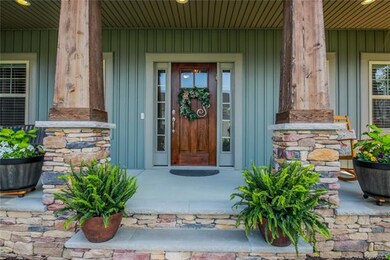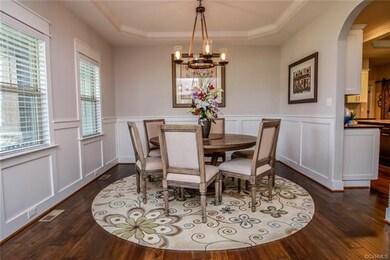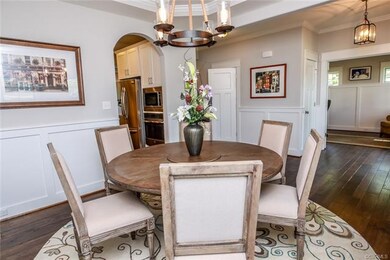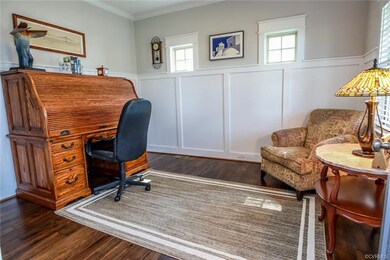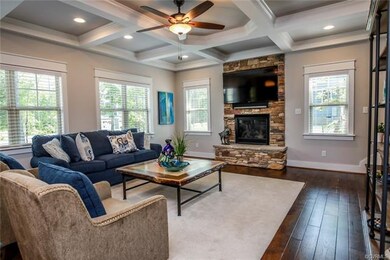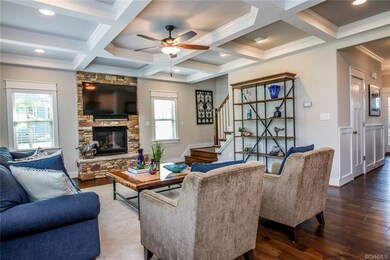
2113 Prenoman Ln Midlothian, VA 23112
Highlights
- Fitness Center
- In Ground Pool
- Clubhouse
- Midlothian High School Rated A
- Craftsman Architecture
- Wood Flooring
About This Home
As of August 2018SUMMER SALE on this EXQUISITE CUSTOM CRAFTSMAN! **NOW OFFERING FENCE/LANDSCAPING $2,000 ALLOWANCE** Why pay new construction price when you can own this beauty? Family room will WOW w/COFFERED ceilings, warm hardwoods, & stacked stone fireplace. Be inspired in premier office. Kitchen will impress any level chef w/GRANITE, Stainless built-ins, GAS COOKING, pot filler, & counters w/leather finish. Pantry becomes a focal point w/slider barn door. Massive island is perfect for food prep or quick bite. Beverage center makes entertaining a snap. 1ST FLOOR GUEST RM w/FULL BATH is a bonus for guests who don't like steps. Master will surely spoil w/an en-suite that is loaded w/luxurious touches. 3 additional guest bedrms are spacious w/walk-in closets & en-suite bathrms. Third floor can be a private suite, media room, recreation space, or hang-out zone (complete w/a full bath). Walk-in unfinished storage will stow seasonal items. Screened porch & patio are ideal for entertaining or relaxing. Yard is beautifully landscaped & vast w/space beyond the trees. Add a fence for privacy or keep natural--almost 1/2 acre. Spend the summer at the pool! BEST PRICED RESALE IN NEWMARKET ESTATES!
Last Agent to Sell the Property
KW Metro Center License #0225188176 Listed on: 05/15/2018

Last Buyer's Agent
Jen Coppock
Redfin Corporation License #0225223122

Home Details
Home Type
- Single Family
Est. Annual Taxes
- $4,977
Year Built
- Built in 2016
Lot Details
- 0.47 Acre Lot
- Sprinkler System
- Zoning described as R12
HOA Fees
- $71 Monthly HOA Fees
Parking
- 2 Car Attached Garage
- Driveway
Home Design
- Craftsman Architecture
- Frame Construction
- Composition Roof
- Vinyl Siding
Interior Spaces
- 3,981 Sq Ft Home
- 2-Story Property
- Wet Bar
- Tray Ceiling
- Ceiling Fan
- Gas Fireplace
- French Doors
- Separate Formal Living Room
- Dining Area
- Screened Porch
- Crawl Space
- Washer and Dryer Hookup
Kitchen
- Eat-In Kitchen
- Kitchen Island
- Granite Countertops
Flooring
- Wood
- Carpet
- Tile
Bedrooms and Bathrooms
- 5 Bedrooms
- Main Floor Bedroom
- Walk-In Closet
Outdoor Features
- In Ground Pool
- Patio
Schools
- Watkins Elementary School
- Midlothian Middle School
- Midlothian High School
Utilities
- Forced Air Zoned Heating and Cooling System
- Heating System Uses Natural Gas
- Tankless Water Heater
Listing and Financial Details
- Tax Lot 19
- Assessor Parcel Number 714-69-55-72-200-000
Community Details
Overview
- Newmarket Subdivision
Amenities
- Clubhouse
Recreation
- Tennis Courts
- Community Playground
- Fitness Center
- Community Pool
Ownership History
Purchase Details
Home Financials for this Owner
Home Financials are based on the most recent Mortgage that was taken out on this home.Purchase Details
Home Financials for this Owner
Home Financials are based on the most recent Mortgage that was taken out on this home.Purchase Details
Home Financials for this Owner
Home Financials are based on the most recent Mortgage that was taken out on this home.Purchase Details
Home Financials for this Owner
Home Financials are based on the most recent Mortgage that was taken out on this home.Similar Homes in Midlothian, VA
Home Values in the Area
Average Home Value in this Area
Purchase History
| Date | Type | Sale Price | Title Company |
|---|---|---|---|
| Deed | -- | None Listed On Document | |
| Deed | -- | None Listed On Document | |
| Warranty Deed | $568,000 | Attorney | |
| Warranty Deed | $539,300 | Attorney | |
| Warranty Deed | $110,000 | None Available |
Mortgage History
| Date | Status | Loan Amount | Loan Type |
|---|---|---|---|
| Open | $608,500 | New Conventional | |
| Previous Owner | $402,721 | New Conventional | |
| Previous Owner | $418,000 | New Conventional | |
| Previous Owner | $363,750 | Land Contract Argmt. Of Sale |
Property History
| Date | Event | Price | Change | Sq Ft Price |
|---|---|---|---|---|
| 08/30/2018 08/30/18 | Sold | $568,000 | -2.0% | $143 / Sq Ft |
| 07/30/2018 07/30/18 | Pending | -- | -- | -- |
| 07/24/2018 07/24/18 | Price Changed | $579,500 | -0.1% | $146 / Sq Ft |
| 07/06/2018 07/06/18 | Price Changed | $579,900 | -1.6% | $146 / Sq Ft |
| 06/20/2018 06/20/18 | Price Changed | $589,500 | -1.8% | $148 / Sq Ft |
| 05/29/2018 05/29/18 | Price Changed | $600,000 | -2.4% | $151 / Sq Ft |
| 05/15/2018 05/15/18 | For Sale | $615,000 | +14.0% | $154 / Sq Ft |
| 08/03/2016 08/03/16 | Sold | $539,300 | +6.0% | $151 / Sq Ft |
| 06/11/2016 06/11/16 | Pending | -- | -- | -- |
| 05/12/2016 05/12/16 | For Sale | $509,000 | -- | $142 / Sq Ft |
Tax History Compared to Growth
Tax History
| Year | Tax Paid | Tax Assessment Tax Assessment Total Assessment is a certain percentage of the fair market value that is determined by local assessors to be the total taxable value of land and additions on the property. | Land | Improvement |
|---|---|---|---|---|
| 2025 | $7,042 | $788,400 | $147,000 | $641,400 |
| 2024 | $7,042 | $742,400 | $147,000 | $595,400 |
| 2023 | $5,526 | $607,200 | $142,000 | $465,200 |
| 2022 | $5,284 | $574,300 | $132,000 | $442,300 |
| 2021 | $5,271 | $552,200 | $127,000 | $425,200 |
| 2020 | $5,129 | $539,900 | $127,000 | $412,900 |
| 2019 | $5,082 | $534,900 | $122,000 | $412,900 |
| 2018 | $4,885 | $518,500 | $115,000 | $403,500 |
| 2017 | $4,831 | $499,300 | $110,000 | $389,300 |
| 2016 | $1,008 | $105,000 | $105,000 | $0 |
Agents Affiliated with this Home
-

Seller's Agent in 2018
Beth Pretty
KW Metro Center
(804) 922-6243
208 Total Sales
-
J
Buyer's Agent in 2018
Jen Coppock
Redfin Corporation
-
M
Seller's Agent in 2016
Matt Shrader
Long & Foster
(804) 218-0441
20 Total Sales
-

Buyer's Agent in 2016
Danny Wade
Shaheen Ruth Martin & Fonville
(804) 307-6996
25 Total Sales
Map
Source: Central Virginia Regional MLS
MLS Number: 1817574
APN: 714-69-55-72-200-000
- 15412 Willowmore Dr
- 15812 W Millington Dr
- 15324 Sultree Dr
- 15831 W Millington Dr
- 15813 MacLear Dr
- 15620 Cedarville Dr
- 2413 Showning Ln
- 15907 MacLear Dr
- 16018 MacLear Dr
- 16143 Old Castle Rd
- 16118 Old Castle Rd
- 1840 Old Hundred Rd
- 16413 Lambourne Rd
- 15118 Heaton Dr
- 15206 Heaton Dr
- 1313 Idstone Way
- 15001 Abberton Dr
- 16507 Hannington Dr
- 14900 Abberton Dr
- 1300 Baltrey Ln
