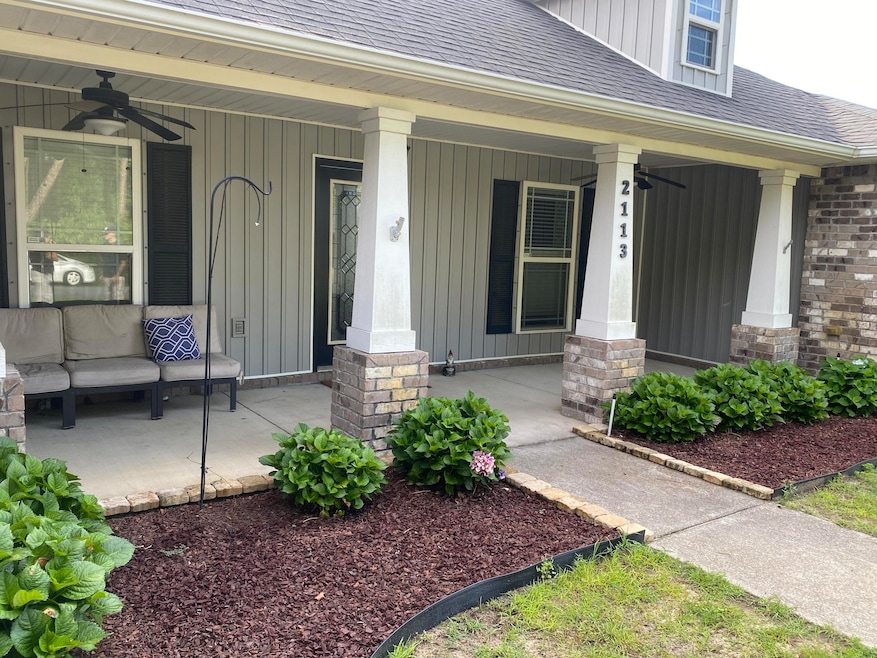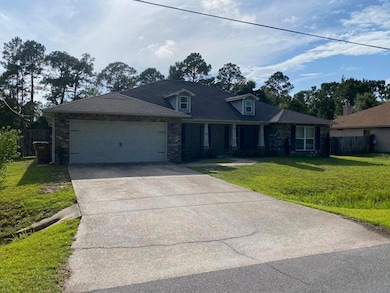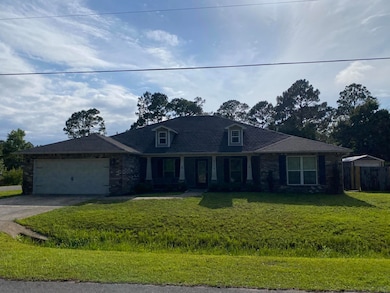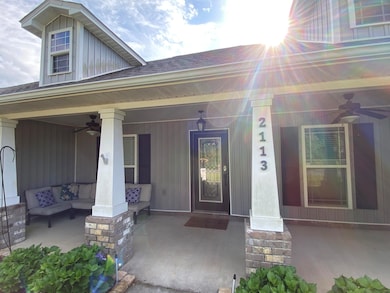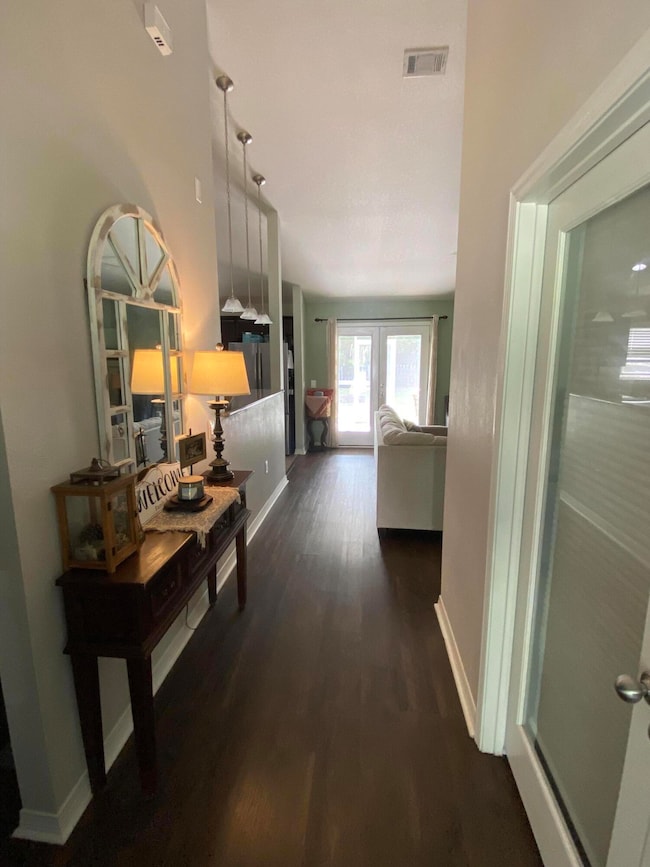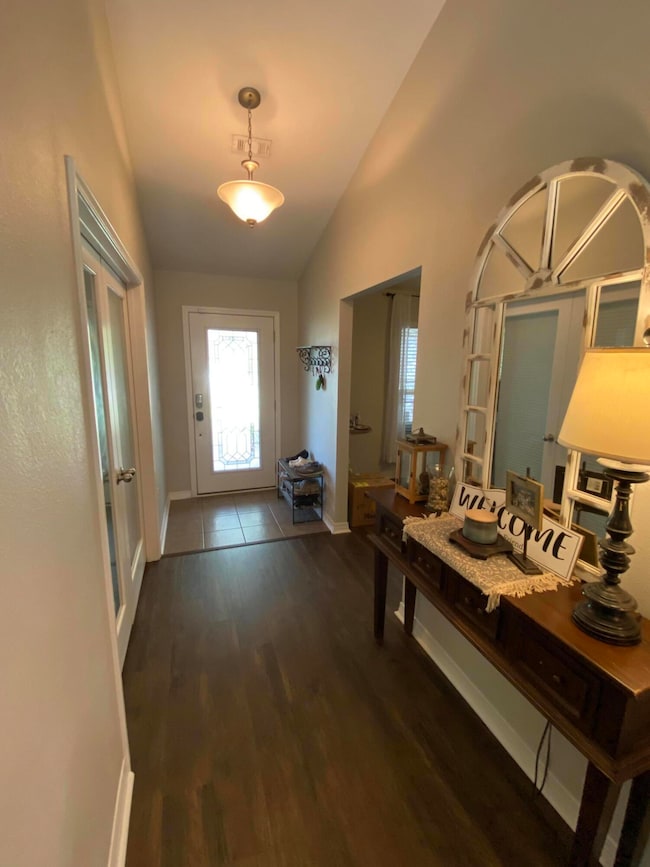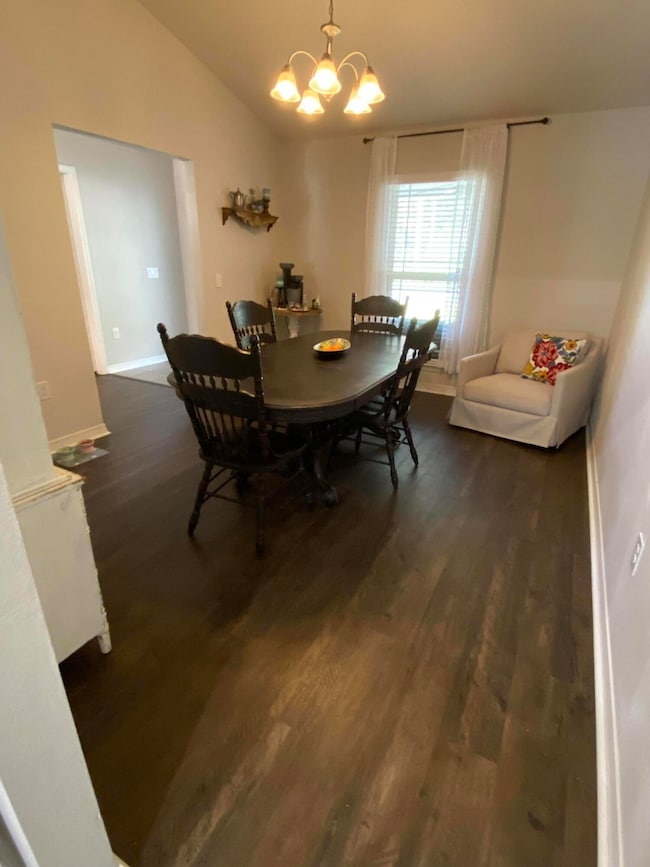2113 Salamanca St Navarre, FL 32566
Highlights
- Vaulted Ceiling
- Traditional Architecture
- Home Office
- Holley-Navarre Intermediate School Rated A-
- Corner Lot
- Double Pane Windows
About This Home
Welcome to this lovely 4 bedroom 2 bath home in Navarre! Also a formal dining room and office/flex room all on a 0.45 acre corner lot. The property line extends past the tree line; with a storage building in the back of the backyard.
The home boasts a spacious front porch and a screened in back lanai. The luxury vinyl plank flooring is extended throughout the entire home with tile in the Kitchen.
One year lease, small pet may be considered with $300 nonrefundable deposit, no smoking, clean credit with minimum credit score, good rental and employment history. Book your tour today!
Listing Agent
Four Seasons Realty of Northwest FL LLC License #255217 Listed on: 06/05/2025
Home Details
Home Type
- Single Family
Est. Annual Taxes
- $3,377
Year Built
- Built in 2015
Lot Details
- 0.46 Acre Lot
- Lot Dimensions are 100x200
- Back Yard Fenced
- Corner Lot
- Sprinkler System
Parking
- 2 Car Garage
- Automatic Garage Door Opener
Home Design
- Traditional Architecture
- Slab Foundation
- Frame Construction
- Dimensional Roof
- Ridge Vents on the Roof
- Vinyl Siding
- Vinyl Trim
- Three Sided Brick Exterior Elevation
Interior Spaces
- 2,063 Sq Ft Home
- 1-Story Property
- Vaulted Ceiling
- Ceiling Fan
- Double Pane Windows
- Living Room
- Dining Room
- Home Office
- Fire and Smoke Detector
- Exterior Washer Dryer Hookup
Kitchen
- Breakfast Bar
- Electric Oven or Range
- Self-Cleaning Oven
- Induction Cooktop
- Microwave
- Dishwasher
- Kitchen Island
Flooring
- Tile
- Vinyl
Bedrooms and Bathrooms
- 4 Bedrooms
- Split Bedroom Floorplan
- 2 Full Bathrooms
- Dual Vanity Sinks in Primary Bathroom
- Separate Shower in Primary Bathroom
- Garden Bath
Outdoor Features
- Shed
Schools
- Holley-Navarre Elementary And Middle School
- Navarre High School
Utilities
- Central Heating and Cooling System
- Electric Water Heater
Community Details
- Navarre S/D 2Nd Addn Subdivision
Listing and Financial Details
- 12 Month Lease Term
- Assessor Parcel Number 17-2S-26-2750-05300-0160
Map
Source: Emerald Coast Association of REALTORS®
MLS Number: 978089
APN: 17-2S-26-2750-05300-0160
- 8301 Beleza St
- 8140 Menorca St
- 8404 Laredo St
- 1969 Frontera St
- 1922 Frontera St
- 2079 Andorra St
- 1963 Salamanca St
- 8235 Miranda St
- 0 Florida 87
- 2296 Salamanca St
- 2086 Presidio St
- 2044 Salamanca St
- 8113 Miranda St
- 1871 Esplanade St
- 8574 Wilburn Cove
- 8505 Carlos St
- 8104 Miranda St
- 8611 Wilburn Cove
- 9751 Us Highway 98
- 8930 Navarre Pkwy
- 1988 Salamanca St
- 8118 Menorca St
- 2114 Presidio St
- 1900 Elevate Ave
- 8378 Island Dr
- 8156 4th St
- 2133 Las Vegas Trail
- 1934 Catline Cir
- 7971 Herzog Ct
- 2208 Smallwood Dr
- 8271 Branston Dr
- 8808 Cagle Dr
- 2365 Ortega St
- 2208 Seascale Ct
- 2442 Raider Ln
- 2715 River Run Rd
- 1876 Jamaica Dr
- 7730 Navarre Pkwy
- 2625 Weeping Willow Ln
- 8817 Kiwi Place
