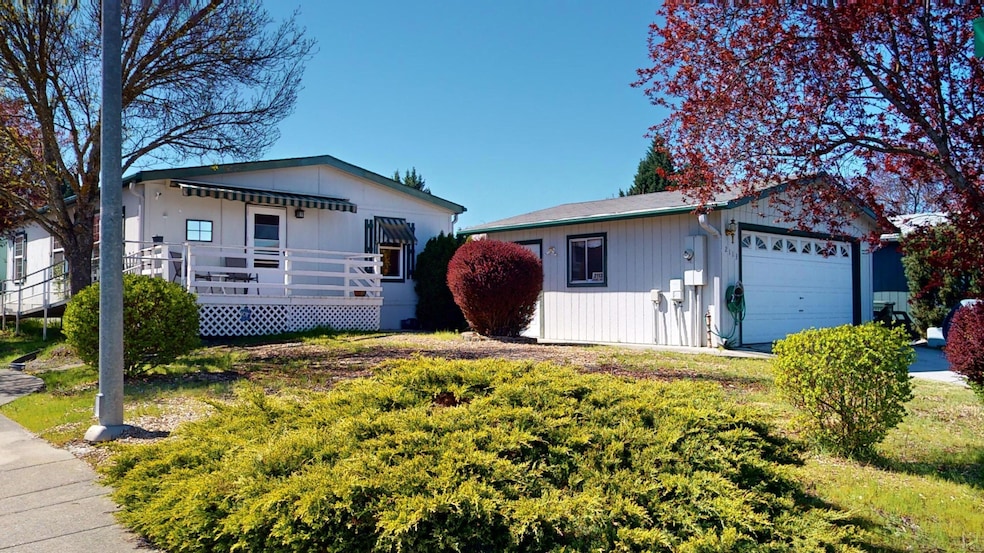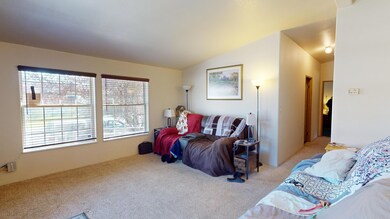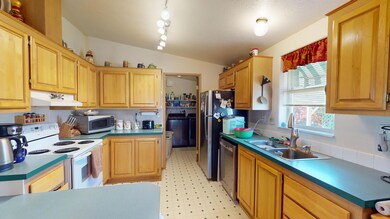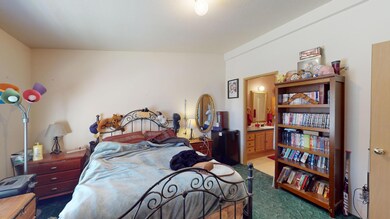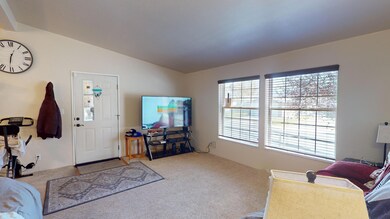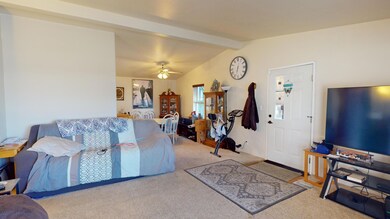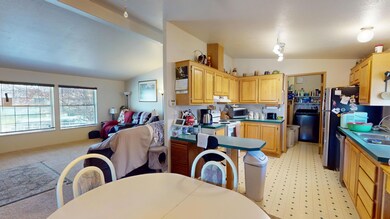
2113 SW Shane Way Grants Pass, OR 97527
Highlights
- Deck
- Territorial View
- No HOA
- Contemporary Architecture
- Vaulted Ceiling
- 2 Car Detached Garage
About This Home
As of June 2024Seller Credit Available!! Looking for an affordable move in ready home? This is the one. Located in a desirable Grants Pass neighborhood, this 3 bedroom 2 bath double-wide Manufactured home with a 2-car detached garage is ready for a new owner. Vaulted ceilings. Open floor plan. Fenced and gated backyard with a patio for your outdoor needs. Conveniently located near shopping and other services. All information is deemed reliable but not verified
Last Agent to Sell the Property
John L Scott Real Estate Grants Pass Brokerage Phone: 541-476-1299 License #201232088 Listed on: 04/02/2024

Last Buyer's Agent
Ted Conway
Realty Executives Southern Oregon License #201206872

Property Details
Home Type
- Mobile/Manufactured
Est. Annual Taxes
- $1,834
Year Built
- Built in 1997
Lot Details
- 5,663 Sq Ft Lot
- No Common Walls
- Fenced
- Level Lot
Parking
- 2 Car Detached Garage
- Driveway
Home Design
- Contemporary Architecture
- Composition Roof
- Concrete Siding
- Modular or Manufactured Materials
- Concrete Perimeter Foundation
Interior Spaces
- 1,188 Sq Ft Home
- 1-Story Property
- Vaulted Ceiling
- Ceiling Fan
- Double Pane Windows
- Living Room
- Dining Room
- Territorial Views
- Laundry Room
Kitchen
- Oven
- Range with Range Hood
- Dishwasher
- Laminate Countertops
- Disposal
Flooring
- Carpet
- Vinyl
Bedrooms and Bathrooms
- 3 Bedrooms
- 2 Full Bathrooms
- Bathtub with Shower
Home Security
- Carbon Monoxide Detectors
- Fire and Smoke Detector
Outdoor Features
- Deck
- Patio
Schools
- Parkside Elementary School
- South Middle School
- Grants Pass High School
Mobile Home
- Manufactured Home With Land
Utilities
- Forced Air Heating and Cooling System
- Heat Pump System
- Water Heater
Community Details
- No Home Owners Association
Listing and Financial Details
- Exclusions: W/D, Fridge
- Tax Lot 629
- Assessor Parcel Number R338251
Similar Homes in Grants Pass, OR
Home Values in the Area
Average Home Value in this Area
Property History
| Date | Event | Price | Change | Sq Ft Price |
|---|---|---|---|---|
| 06/13/2024 06/13/24 | Sold | $279,000 | 0.0% | $235 / Sq Ft |
| 05/08/2024 05/08/24 | Pending | -- | -- | -- |
| 04/19/2024 04/19/24 | Price Changed | $279,000 | -1.8% | $235 / Sq Ft |
| 04/09/2024 04/09/24 | Price Changed | $284,000 | -1.7% | $239 / Sq Ft |
| 04/02/2024 04/02/24 | For Sale | $289,000 | +56.6% | $243 / Sq Ft |
| 11/29/2018 11/29/18 | Sold | $184,500 | -4.2% | $155 / Sq Ft |
| 11/16/2018 11/16/18 | Pending | -- | -- | -- |
| 11/08/2018 11/08/18 | For Sale | $192,500 | -- | $162 / Sq Ft |
Tax History Compared to Growth
Agents Affiliated with this Home
-

Seller's Agent in 2024
Brittney Rossiter
John L Scott Real Estate Grants Pass
(541) 690-9308
58 Total Sales
-
T
Buyer's Agent in 2024
Ted Conway
Realty Executives Southern Oregon
-
T
Seller's Agent in 2018
Tami McBerty
More Realty
(541) 670-6799
39 Total Sales
-

Seller Co-Listing Agent in 2018
Dan McBerty
More Realty
(800) 460-6680
3 Total Sales
-

Buyer's Agent in 2018
Gina Ibarra
Real Estate Cafe LLC
(541) 841-8706
9 Total Sales
Map
Source: Oregon Datashare
MLS Number: 220179654
- 108 SW Little Meadow Ln
- 1700 Medart Ln
- 1484 SW Schutzwohl Ln
- 1630 Medart Ln
- 1604 Medart Ln
- 1499 SW David Dr
- 2352 Redwood Ave
- 162 SW Jenn Way
- 1209 SW Sun Glo Dr
- 142 SW Jenn Way
- 2521 SW Elmer Nelson Ln
- 776 Delsie Dr
- 2344 Redwood Ave
- 1509 Agape Way
- 0 Bushnell Way Unit 412
- 2460 Wolf Ln
- 1836 W Schutzwohl Ln
- 1692 Leonard Rd
- 1504 Agape Way
- 2675 Esther Ln
