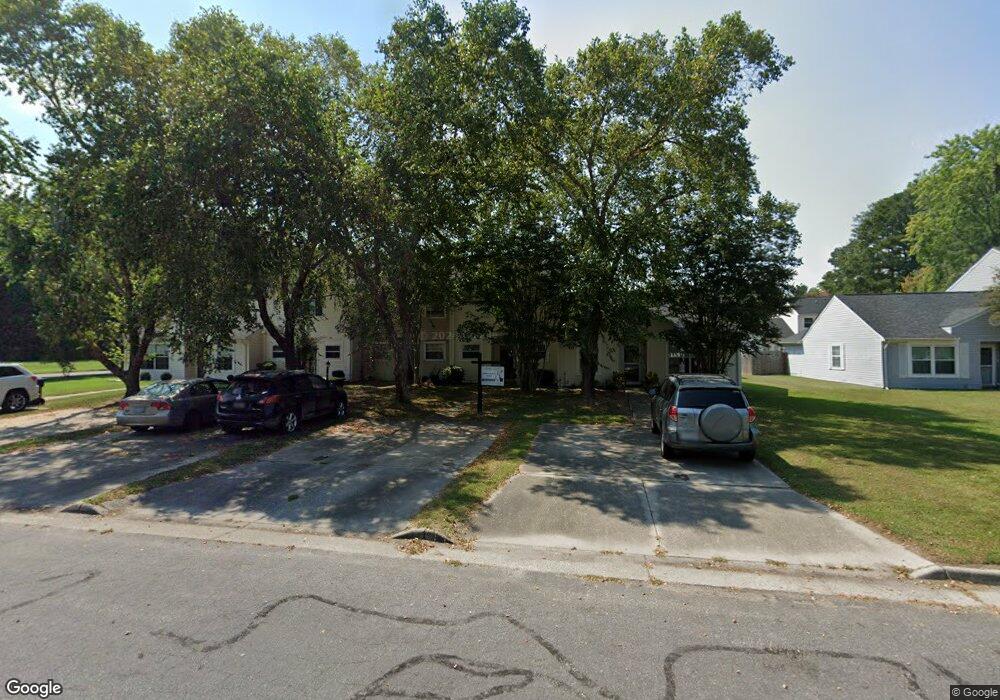2113 Victoria Ct Carrollton, VA 23314
Estimated Value: $228,000 - $242,000
3
Beds
2
Baths
1,254
Sq Ft
$187/Sq Ft
Est. Value
About This Home
This home is located at 2113 Victoria Ct, Carrollton, VA 23314 and is currently estimated at $235,101, approximately $187 per square foot. 2113 Victoria Ct is a home located in Isle of Wight County with nearby schools including Carrollton Elementary School, Smithfield Middle School, and Smithfield High School.
Ownership History
Date
Name
Owned For
Owner Type
Purchase Details
Closed on
Aug 23, 2024
Sold by
Bradshaw Nadirah and Lee Nadirah
Bought by
Walker Tamatha Renee and Brovald Cameron Jordon
Current Estimated Value
Home Financials for this Owner
Home Financials are based on the most recent Mortgage that was taken out on this home.
Original Mortgage
$7,945
Outstanding Balance
$4,666
Interest Rate
6.77%
Mortgage Type
New Conventional
Estimated Equity
$230,435
Purchase Details
Closed on
Oct 24, 2007
Sold by
Scribner Barbara J
Purchase Details
Closed on
Jun 21, 1993
Create a Home Valuation Report for This Property
The Home Valuation Report is an in-depth analysis detailing your home's value as well as a comparison with similar homes in the area
Home Values in the Area
Average Home Value in this Area
Purchase History
| Date | Buyer | Sale Price | Title Company |
|---|---|---|---|
| Walker Tamatha Renee | $227,000 | Fidelity National Title | |
| -- | $153,500 | -- | |
| -- | $64,100 | -- |
Source: Public Records
Mortgage History
| Date | Status | Borrower | Loan Amount |
|---|---|---|---|
| Open | Walker Tamatha Renee | $7,945 | |
| Open | Walker Tamatha Renee | $222,888 |
Source: Public Records
Tax History Compared to Growth
Tax History
| Year | Tax Paid | Tax Assessment Tax Assessment Total Assessment is a certain percentage of the fair market value that is determined by local assessors to be the total taxable value of land and additions on the property. | Land | Improvement |
|---|---|---|---|---|
| 2025 | $1,483 | $191,400 | $25,000 | $166,400 |
| 2024 | $1,397 | $191,400 | $25,000 | $166,400 |
| 2023 | $1,413 | $191,400 | $25,000 | $166,400 |
| 2022 | $1,146 | $128,500 | $25,000 | $103,500 |
| 2021 | $1,146 | $128,500 | $25,000 | $103,500 |
| 2020 | $1,146 | $128,500 | $25,000 | $103,500 |
| 2019 | $1,146 | $128,500 | $25,000 | $103,500 |
| 2018 | $949 | $105,300 | $20,000 | $85,300 |
| 2016 | $967 | $105,300 | $20,000 | $85,300 |
| 2015 | $1,246 | $105,300 | $20,000 | $85,300 |
| 2014 | $1,246 | $138,100 | $25,000 | $113,100 |
| 2013 | -- | $138,100 | $25,000 | $113,100 |
Source: Public Records
Map
Nearby Homes
- 2110 King James Ct
- 347 Spring Hill Place
- 161 Spring Grove Way
- 200 Oak Hill Ln
- 137 Boxwood Ln
- 306 Oak Hill Ln
- 20551 Reynolds Dr
- 21004 Reynolds Dr
- 612 Wildwood Cir
- 24+AC Brewers Neck Blvd
- 520 Hickory Crescent
- 1 Gayle Way
- 14176 Carver Dr
- 15516 Gayle Way
- 22056 Brewers Neck Blvd
- 307 Smithfield Blvd
- 1635 Colonial Ave
- 111 Willow Wood Ave
- 213 Grandville Arch
- 200 Grandville Arch
- 2115 Victoria Ct
- 2111 Victoria Ct
- 2117 Victoria Ct
- 2109 Victoria Ct
- 2109 Victoria Ct Unit Ct.
- 2119 Victoria Ct
- 2107 Victoria Ct
- 2105 Victoria Ct
- 2103 Victoria Ct
- 2108 King James Ct
- 2114 King James Ct
- 2112 King James Ct
- 2118 King James Ct
- 2116 King James Ct
- 2106 King James Ct
- 2101 Victoria Ct
- 2104 King James Ct
- 2110 Victoria Ct
- 2114 Victoria Ct
- 2112 Victoria Ct
