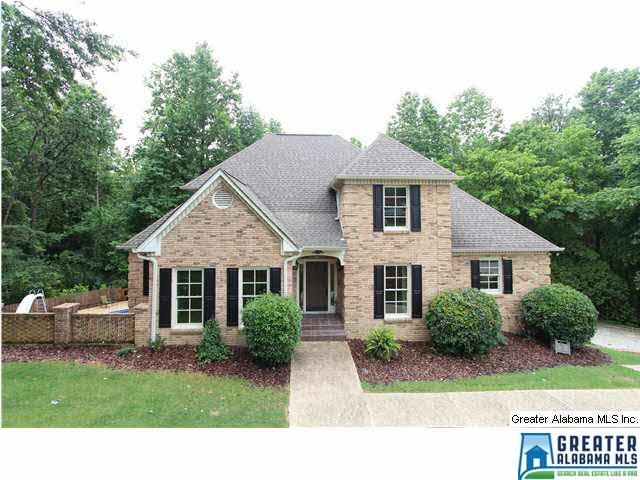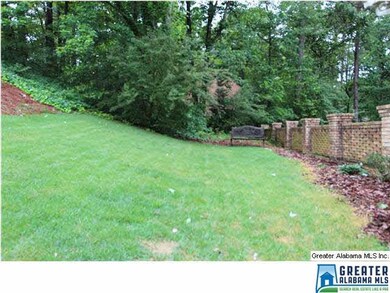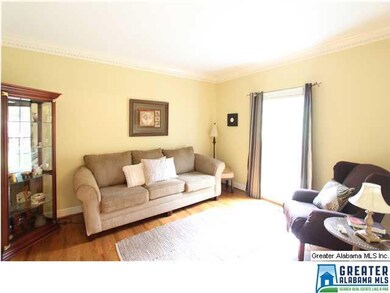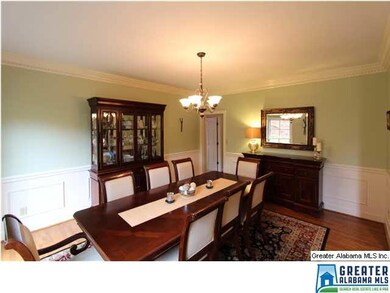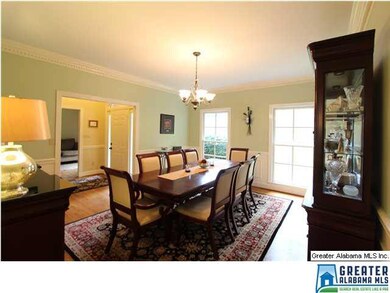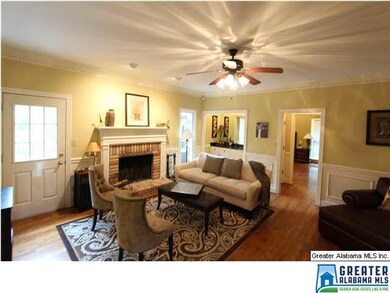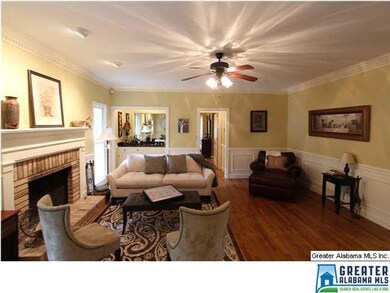
2113 Viking Cir Vestavia, AL 35216
Highlights
- In Ground Pool
- Deck
- Double Shower
- West Elementary School Rated A
- Family Room with Fireplace
- Wood Flooring
About This Home
As of August 2019This home is all about entertaining. 4200+/- SF in this 5 bedroom 4.5 bath on an acre lot. Enjoy hosting family & friends on your huge private deck, or sunbathing around your private in-ground pool. Other features include a formal living room, banquet sized dining room, updated kitchen with quartz countertops, stainless steel appliances, breakfast bar + eat-in area, nice family room with elegant fireplace & wet bar, huge master bedroom with tray ceiling, newly remodeled spa-inspired master bath features marble & travertine and has a double shower, soaking tub, separate vanities, & water closet. The upper level features 3 large bedrooms with walk-in closets. One bedroom is a guest suite w/private bath, and the other two share a Jack & Jill bath. The daylight lower level has a large bedroom, full bath, rec room, den, wet bar, & fireplace. This home has lots of hardwoods on the main level & crown molding in almost every room. Totally private backyard is perfect for adventurous youngsters.
Last Buyer's Agent
Wayne Fitts
RE/MAX First Choice License #000060247
Home Details
Home Type
- Single Family
Est. Annual Taxes
- $5,390
Year Built
- 1986
Lot Details
- Few Trees
Parking
- 2 Car Garage
- Basement Garage
- Side Facing Garage
Interior Spaces
- 1.5-Story Property
- Wet Bar
- Smooth Ceilings
- Ceiling Fan
- Wood Burning Fireplace
- Gas Fireplace
- Double Pane Windows
- Window Treatments
- Bay Window
- Family Room with Fireplace
- 2 Fireplaces
- Dining Room
- Den
- Recreation Room with Fireplace
- Home Security System
Kitchen
- Breakfast Bar
- Convection Oven
- Gas Cooktop
- Dishwasher
- Stainless Steel Appliances
- Kitchen Island
- Stone Countertops
Flooring
- Wood
- Carpet
- Tile
- Vinyl
Bedrooms and Bathrooms
- 5 Bedrooms
- Primary Bedroom on Main
- Walk-In Closet
- Split Vanities
- Double Shower
- Garden Bath
- Separate Shower
Laundry
- Laundry Room
- Laundry on main level
- Washer and Electric Dryer Hookup
Finished Basement
- Basement Fills Entire Space Under The House
- Bedroom in Basement
- Recreation or Family Area in Basement
- Natural lighting in basement
Pool
- In Ground Pool
- Pool is Self Cleaning
Outdoor Features
- Deck
- Covered Patio or Porch
- Exterior Lighting
Utilities
- Forced Air Zoned Heating and Cooling System
- Heating System Uses Gas
- Gas Water Heater
Listing and Financial Details
- Assessor Parcel Number 28-31-4-002-034.000-01
Ownership History
Purchase Details
Home Financials for this Owner
Home Financials are based on the most recent Mortgage that was taken out on this home.Purchase Details
Home Financials for this Owner
Home Financials are based on the most recent Mortgage that was taken out on this home.Purchase Details
Home Financials for this Owner
Home Financials are based on the most recent Mortgage that was taken out on this home.Purchase Details
Similar Homes in the area
Home Values in the Area
Average Home Value in this Area
Purchase History
| Date | Type | Sale Price | Title Company |
|---|---|---|---|
| Warranty Deed | $500,000 | -- | |
| Warranty Deed | $500,000 | -- | |
| Survivorship Deed | $375,000 | -- | |
| Interfamily Deed Transfer | -- | -- |
Mortgage History
| Date | Status | Loan Amount | Loan Type |
|---|---|---|---|
| Open | $45,000 | Credit Line Revolving | |
| Open | $472,000 | New Conventional | |
| Closed | $475,000 | New Conventional | |
| Previous Owner | $60,000 | New Conventional | |
| Previous Owner | $340,000 | New Conventional | |
| Previous Owner | $100,000 | Credit Line Revolving | |
| Previous Owner | $278,900 | New Conventional | |
| Previous Owner | $300,000 | Balloon | |
| Previous Owner | $117,000 | Unknown | |
| Previous Owner | $118,450 | Unknown | |
| Previous Owner | $138,000 | Credit Line Revolving | |
| Closed | $56,250 | No Value Available |
Property History
| Date | Event | Price | Change | Sq Ft Price |
|---|---|---|---|---|
| 08/08/2019 08/08/19 | Sold | $500,000 | -13.0% | $118 / Sq Ft |
| 04/27/2019 04/27/19 | Price Changed | $574,900 | -4.2% | $136 / Sq Ft |
| 03/31/2019 03/31/19 | For Sale | $599,900 | +20.0% | $142 / Sq Ft |
| 07/17/2015 07/17/15 | Sold | $500,000 | -3.8% | $161 / Sq Ft |
| 06/08/2015 06/08/15 | Pending | -- | -- | -- |
| 05/31/2015 05/31/15 | For Sale | $519,900 | -- | $168 / Sq Ft |
Tax History Compared to Growth
Tax History
| Year | Tax Paid | Tax Assessment Tax Assessment Total Assessment is a certain percentage of the fair market value that is determined by local assessors to be the total taxable value of land and additions on the property. | Land | Improvement |
|---|---|---|---|---|
| 2024 | $5,390 | $61,060 | -- | -- |
| 2022 | $5,323 | $58,060 | $16,000 | $42,060 |
| 2021 | $4,608 | $50,340 | $16,000 | $34,340 |
| 2020 | $4,507 | $49,240 | $16,000 | $33,240 |
| 2019 | $4,149 | $45,380 | $0 | $0 |
| 2018 | $4,896 | $53,440 | $0 | $0 |
| 2017 | $4,305 | $47,060 | $0 | $0 |
| 2016 | $4,305 | $47,060 | $0 | $0 |
| 2015 | $4,305 | $47,060 | $0 | $0 |
| 2014 | $4,303 | $46,460 | $0 | $0 |
| 2013 | $4,303 | $46,460 | $0 | $0 |
Agents Affiliated with this Home
-
Jane Huston Crommelin

Seller's Agent in 2019
Jane Huston Crommelin
Ray & Poynor Properties
(205) 527-4251
14 in this area
269 Total Sales
-
Jamie Goff

Buyer's Agent in 2019
Jamie Goff
ARC Realty - Homewood
(205) 296-2323
16 in this area
191 Total Sales
-
Rick Curry
R
Seller's Agent in 2015
Rick Curry
TCG Real Estate, Inc.
(205) 266-6666
1 in this area
63 Total Sales
-
W
Buyer's Agent in 2015
Wayne Fitts
RE/MAX
Map
Source: Greater Alabama MLS
MLS Number: 633982
APN: 28-00-31-4-002-034.000
- 1538 Blind Brook Ln
- 1457 Willoughby Cir
- 1616 Chateau Crest Ln Unit 2
- 1620 Chateau Crest Ln Unit 1
- 1601 Ashley Wood Way
- 1621 Chateau Crest Ln Unit 11
- 1609 Chateau Crest Ln Unit 8
- 1625 Chateau Crest Ln Unit 12
- 2413 Ironwood Ln
- 2605 Cobble Hill Way
- 3350 Rosemary Ln
- 2836 Vestavia Forest Place
- 1120 Nina's Way
- 1125 Nina's Way
- 1595 Creekstone Cir
- 3311 Altaloma Way
- 1316 Round Hill Rd
- 3413 Ridgedale Dr
- 1664 Warren Ln
- 1723 Collinwood Ct
