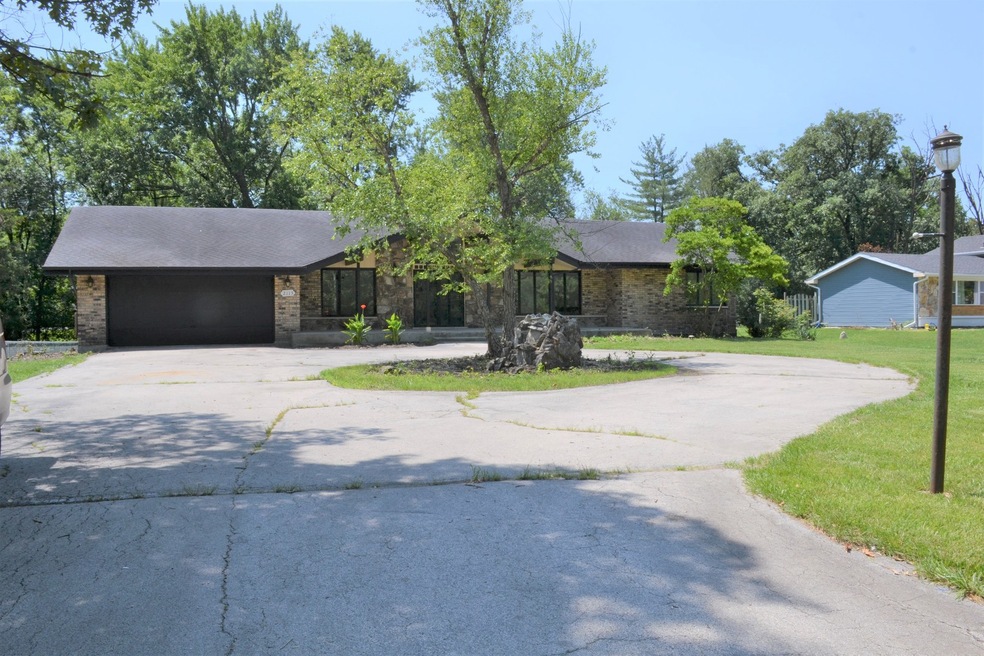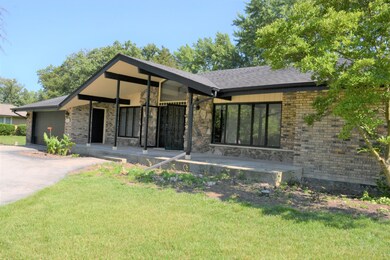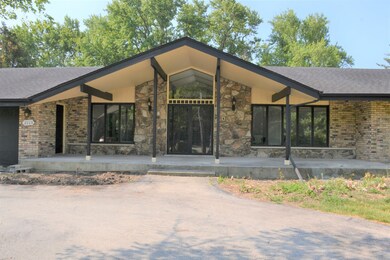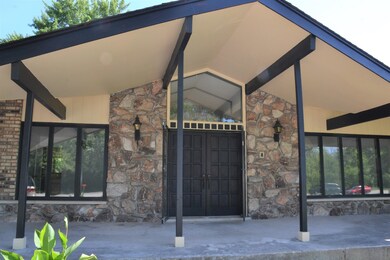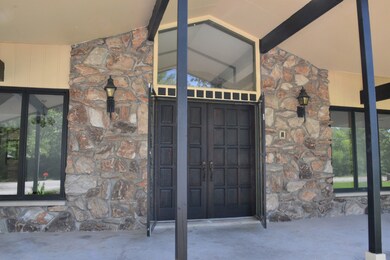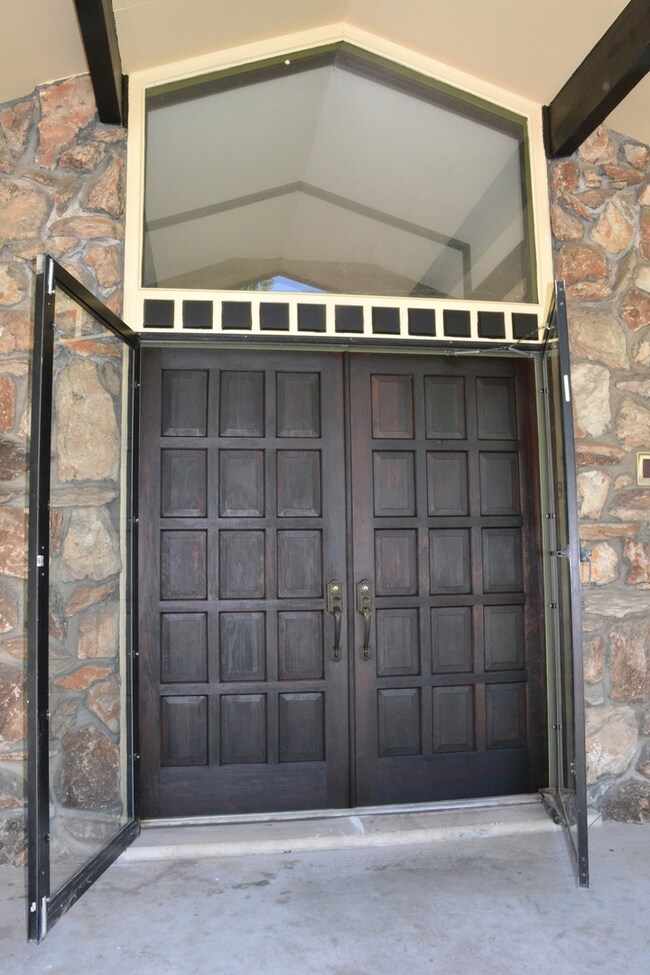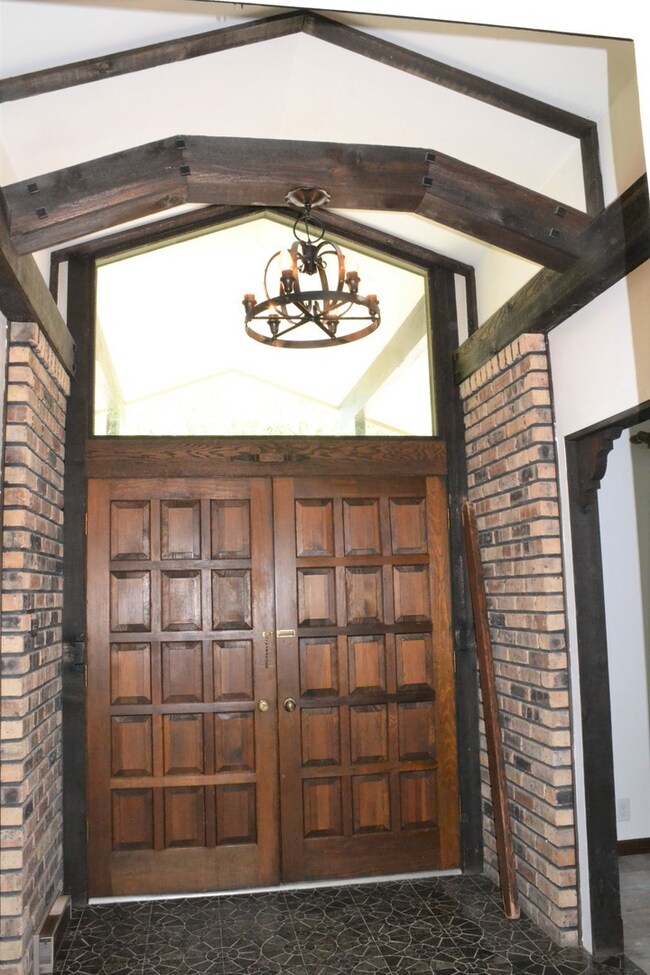
2113 W 34th St Steger, IL 60475
Highlights
- Family Room with Fireplace
- Living Room
- 1-Story Property
- 2 Car Attached Garage
- Laundry Room
- Forced Air Heating and Cooling System
About This Home
As of August 2023This sprawling ranch is located in unincorporated Will County across the street from a forest preserve. It is serviced by Crete/Monee Schools. It has a full basement with a combined space of nearly 4800 square feet that oozes Mid Century Modern Style from the high pitch roof on the front porch to the limestone shelves on the back of the house. Inside you will find 3 bedrooms, 2 full bathrooms and a half bath on the main floor. There are 2 more bedrooms in the basement and one that is framed and ready to be finished. There are 2 floor-to-ceiling stone fireplaces with gas starters (one on the main floor and one in the basement). Basement has 2 sump pumps, 2 new 40-gallon water heaters, an egress window and a new Osbee water softener system with a 5-year transferable warrantee. Main floor has fresh white paint and new luxury vinyl plank flooring. Kitchen has new counter tops and new cabinet hardware. Fresh paint on the exterior of the home. It sits on a .55-acre lot for plenty of quiet enjoyment. This property is being sold 'AS-IS'.
Last Agent to Sell the Property
Coldwell Banker Real Estate Group License #227266634 Listed on: 07/14/2023

Home Details
Home Type
- Single Family
Est. Annual Taxes
- $7,715
Year Built
- Built in 1970 | Remodeled in 2023
Lot Details
- Lot Dimensions are 100x240
Parking
- 2 Car Attached Garage
- Parking Space is Owned
Home Design
- Brick Exterior Construction
Interior Spaces
- 2,390 Sq Ft Home
- 1-Story Property
- Wood Burning Fireplace
- Fireplace With Gas Starter
- Family Room with Fireplace
- 2 Fireplaces
- Family Room Downstairs
- Living Room
- Dining Room
Kitchen
- Range
- Microwave
- Dishwasher
Flooring
- Parquet
- Vinyl
Bedrooms and Bathrooms
- 3 Bedrooms
- 5 Potential Bedrooms
Laundry
- Laundry Room
- Dryer
- Washer
Partially Finished Basement
- Basement Fills Entire Space Under The House
- Basement Window Egress
Utilities
- Forced Air Heating and Cooling System
- Heating System Uses Natural Gas
- Well
- Private or Community Septic Tank
Community Details
- Forest View Subdivision
Ownership History
Purchase Details
Home Financials for this Owner
Home Financials are based on the most recent Mortgage that was taken out on this home.Purchase Details
Home Financials for this Owner
Home Financials are based on the most recent Mortgage that was taken out on this home.Purchase Details
Purchase Details
Purchase Details
Similar Homes in the area
Home Values in the Area
Average Home Value in this Area
Purchase History
| Date | Type | Sale Price | Title Company |
|---|---|---|---|
| Warranty Deed | $250,000 | Fidelity National Title Insura | |
| Warranty Deed | $135,000 | Fidelity National Title | |
| Interfamily Deed Transfer | -- | None Available | |
| Interfamily Deed Transfer | -- | -- | |
| Deed | $145,500 | -- |
Mortgage History
| Date | Status | Loan Amount | Loan Type |
|---|---|---|---|
| Open | $6,000 | No Value Available | |
| Open | $237,500 | New Conventional |
Property History
| Date | Event | Price | Change | Sq Ft Price |
|---|---|---|---|---|
| 08/31/2023 08/31/23 | Sold | $250,000 | 0.0% | $105 / Sq Ft |
| 07/29/2023 07/29/23 | Pending | -- | -- | -- |
| 07/26/2023 07/26/23 | Price Changed | $249,900 | -3.8% | $105 / Sq Ft |
| 07/14/2023 07/14/23 | For Sale | $259,900 | +92.5% | $109 / Sq Ft |
| 03/06/2023 03/06/23 | Sold | $135,000 | -6.9% | $56 / Sq Ft |
| 02/07/2023 02/07/23 | Pending | -- | -- | -- |
| 01/10/2023 01/10/23 | For Sale | $145,000 | -- | $61 / Sq Ft |
Tax History Compared to Growth
Tax History
| Year | Tax Paid | Tax Assessment Tax Assessment Total Assessment is a certain percentage of the fair market value that is determined by local assessors to be the total taxable value of land and additions on the property. | Land | Improvement |
|---|---|---|---|---|
| 2023 | $8,586 | $84,597 | $8,169 | $76,428 |
| 2022 | $7,715 | $75,184 | $7,260 | $67,924 |
| 2021 | $6,983 | $68,837 | $6,647 | $62,190 |
| 2020 | $6,753 | $64,515 | $6,230 | $58,285 |
| 2019 | $6,516 | $60,634 | $5,855 | $54,779 |
| 2018 | $6,430 | $59,329 | $5,729 | $53,600 |
| 2017 | $6,079 | $54,656 | $5,278 | $49,378 |
| 2016 | $5,948 | $54,303 | $5,244 | $49,059 |
| 2015 | $5,949 | $52,850 | $5,104 | $47,746 |
| 2014 | $5,949 | $53,384 | $5,156 | $48,228 |
| 2013 | $5,949 | $55,941 | $5,403 | $50,538 |
Agents Affiliated with this Home
-
A
Seller's Agent in 2023
Alan Perucca
Coldwell Banker Real Estate Group
(815) 353-1720
2 in this area
3 Total Sales
-

Seller's Agent in 2023
Cara Lipinski
McColly Real Estate
(708) 212-7700
2 in this area
88 Total Sales
-
P
Buyer's Agent in 2023
Pedro Reyes
Coldwell Banker Real Estate Group
(815) 272-0580
1 in this area
28 Total Sales
Map
Source: Midwest Real Estate Data (MRED)
MLS Number: 11832122
APN: 15-06-101-013
- 1903 Richton Rd
- 2 Sauk Trail
- 16 Sauk Trail
- 9 Apple Ln
- 17 Oak Ln
- 36 Monee Rd
- 19 Apple Ln
- 320 Oakwood St
- 355 Osage St
- 335 Oakwood St
- 308 Oswego St
- 3538 Western Ave Unit 84
- 41 Mccarthy Rd Unit 1091
- 3500 John St Unit 6
- 42 Sauk Trail
- 3436 Sally Dr
- 3533 Ashland Ave
- 3520 John St
- 26 Mcgarity Rd Unit 811
- 196 Susan Ln
