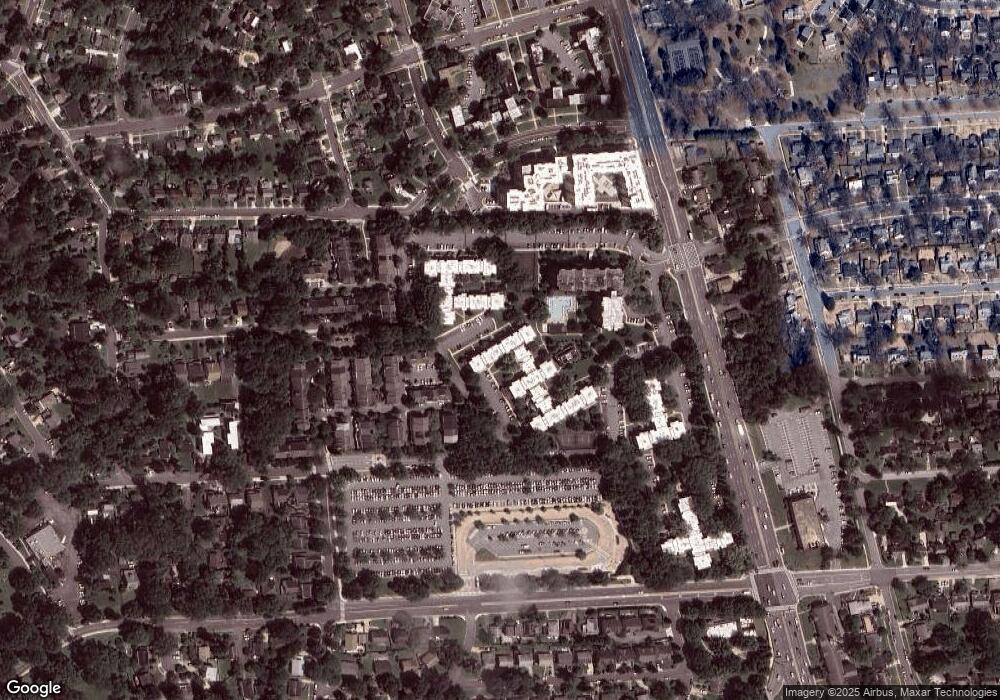2113 Walsh View Terrace Unit 301 Silver Spring, MD 20902
Forest Glen NeighborhoodEstimated Value: $173,000 - $218,000
2
Beds
2
Baths
1,047
Sq Ft
$180/Sq Ft
Est. Value
About This Home
This home is located at 2113 Walsh View Terrace Unit 301, Silver Spring, MD 20902 and is currently estimated at $188,069, approximately $179 per square foot. 2113 Walsh View Terrace Unit 301 is a home located in Montgomery County with nearby schools including Flora M. Singer Elementary School, Sligo Middle School, and Albert Einstein High School.
Ownership History
Date
Name
Owned For
Owner Type
Purchase Details
Closed on
Jun 7, 2007
Sold by
Dungan Janet
Bought by
Aparicio Hernando
Current Estimated Value
Home Financials for this Owner
Home Financials are based on the most recent Mortgage that was taken out on this home.
Original Mortgage
$260,000
Outstanding Balance
$209,591
Interest Rate
6.19%
Mortgage Type
Purchase Money Mortgage
Estimated Equity
-$21,522
Purchase Details
Closed on
May 29, 2007
Sold by
Dungan Janet
Bought by
Aparicio Hernando
Home Financials for this Owner
Home Financials are based on the most recent Mortgage that was taken out on this home.
Original Mortgage
$260,000
Outstanding Balance
$209,591
Interest Rate
6.19%
Mortgage Type
Purchase Money Mortgage
Estimated Equity
-$21,522
Create a Home Valuation Report for This Property
The Home Valuation Report is an in-depth analysis detailing your home's value as well as a comparison with similar homes in the area
Home Values in the Area
Average Home Value in this Area
Purchase History
| Date | Buyer | Sale Price | Title Company |
|---|---|---|---|
| Aparicio Hernando | $275,000 | -- | |
| Aparicio Hernando | $275,000 | -- |
Source: Public Records
Mortgage History
| Date | Status | Borrower | Loan Amount |
|---|---|---|---|
| Open | Aparicio Hernando | $260,000 | |
| Closed | Aparicio Hernando | $260,000 |
Source: Public Records
Tax History Compared to Growth
Tax History
| Year | Tax Paid | Tax Assessment Tax Assessment Total Assessment is a certain percentage of the fair market value that is determined by local assessors to be the total taxable value of land and additions on the property. | Land | Improvement |
|---|---|---|---|---|
| 2025 | $2,492 | $213,333 | -- | -- |
| 2024 | $2,492 | $210,000 | $63,000 | $147,000 |
| 2023 | $3,181 | $210,000 | $63,000 | $147,000 |
| 2022 | $1,693 | $210,000 | $63,000 | $147,000 |
| 2021 | $1,852 | $225,000 | $67,500 | $157,500 |
| 2020 | $3,591 | $220,000 | $0 | $0 |
| 2019 | $1,738 | $215,000 | $0 | $0 |
| 2018 | $1,687 | $210,000 | $63,000 | $147,000 |
| 2017 | $1,587 | $201,667 | $0 | $0 |
| 2016 | $1,334 | $193,333 | $0 | $0 |
| 2015 | $1,334 | $185,000 | $0 | $0 |
| 2014 | $1,334 | $185,000 | $0 | $0 |
Source: Public Records
Map
Nearby Homes
- 2114 Bonnywood Ln Unit 201
- 2112 Bonnywood Ln
- 2107 Walsh View Terrace Unit 14-301 & 304
- 9900 Georgia Ave
- 2101 Walsh View Terrace Unit 17103
- 2201 Kimball Place
- 2209 Kimball Place
- 10101 Greeley Ave
- 9800 Georgia Ave Unit 25301
- 1810 Cody Dr
- 2507 Hayden Dr
- 9888 Hollow Glen Place Unit 2538B
- 9705 Glen Ave
- 1936 Flowering Tree Terrace
- 9736 Glen Ave Unit 201-97
- 2414 Seminary Rd
- 10320 Castlehedge Terrace
- 9700 Dameron Dr
- 2405 Homestead Dr
- 1912 Dennis Ave
- 2113 Walsh View Terrace Unit 302
- 2113 Walsh View Terrace Unit 9302
- 2113 Walsh View Terrace
- 2113 Walsh View Terrace Unit 202
- 2113 Walsh View Terrace Unit 101
- 2113 Walsh View Terrace Unit 201
- 2111 Walsh View Terrace Unit 301
- 2111 Walsh View Terrace
- 2111 Walsh View Terrace Unit 302
- 2111 Walsh View Terrace
- 2111 Walsh View Terrace Unit 202
- 2111 Walsh View Terrace Unit 11102
- 2111 Walsh View Terrace Unit 101
- 2111 Walsh View Terrace Unit 303
- 2111 Walsh View Terrace Unit 301 & 304
- 2111 Walsh View Terrace Unit 11-303
- 9900 Blundon Dr Unit 203
- 9900 Blundon Dr Unit 102
- 9900 Blundon Dr
- 9900 Blundon Dr Unit 202
