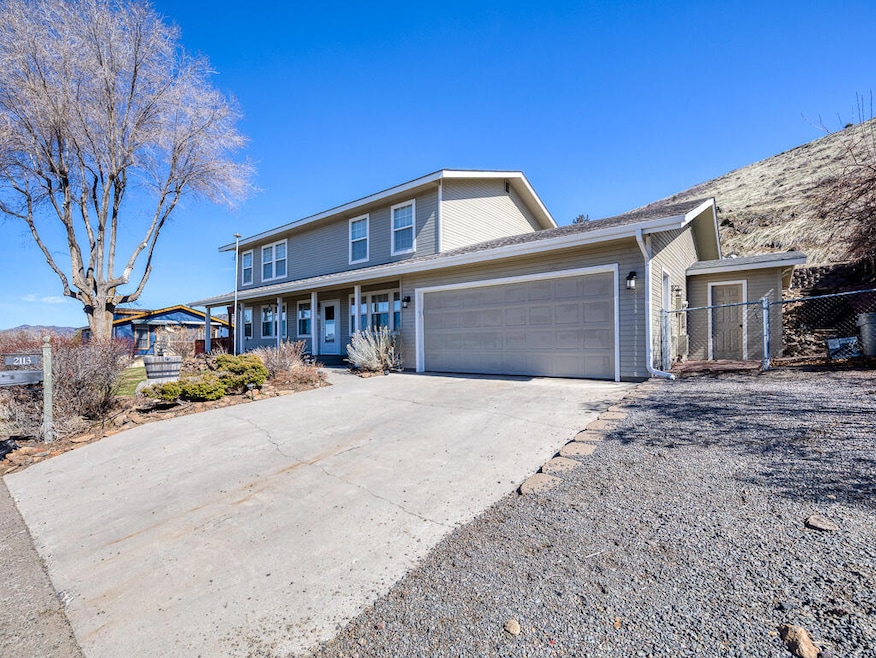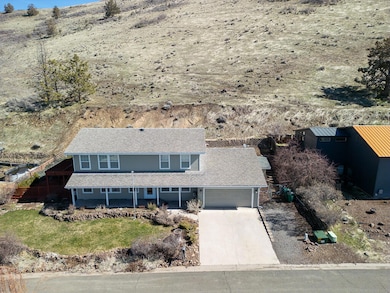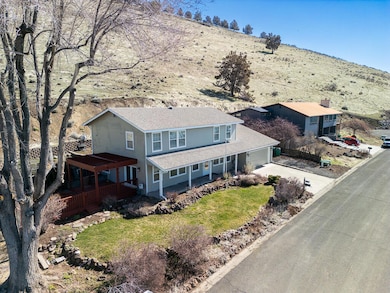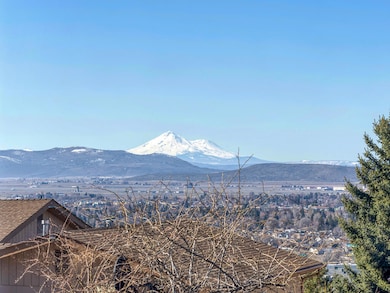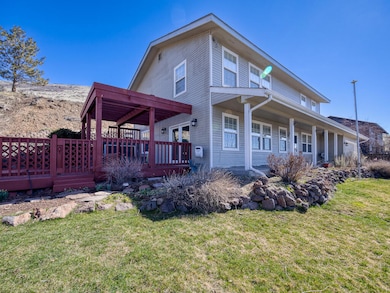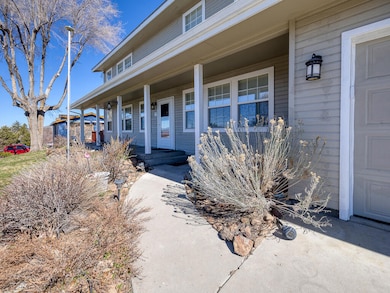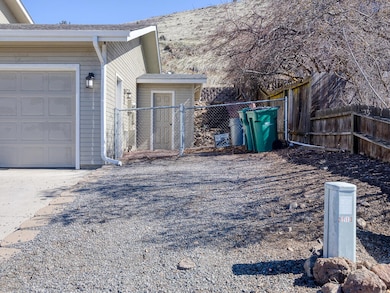2113 Watson St Klamath Falls, OR 97603
Estimated payment $3,201/month
Highlights
- Open Floorplan
- Traditional Architecture
- No HOA
- Mountain View
- Engineered Wood Flooring
- Eat-In Kitchen
About This Home
Stunning East Hills Home with Mt. Shasta & Lake Views! Perched above Moyina Heights neighborhood this 4-bedroom, 2.5-bathroom gem offers breathtaking views of Mt. Shasta, surrounding hills & Klamath Lake, creating a peaceful retreat with no neighbors behind for ultimate privacy. Sitting on a spacious .58-acre lot, this home boasts an elegant floor plan with great-sized bedrooms & plenty of natural light. The inviting living area offers comfort & open concept to dining room, while the deck is perfect for entertaining or simply soaking in the incredible views. Additional office or 5th bedroom plus separate laundry area. Some updates & upgrades, including furnace/AC & plumbing. With RV parking & ample space for all your outdoor gear, this home checks all the boxes. Enjoy the best of both worlds—peaceful, private living while still located in the heart of town. Don't miss this opportunity to own your slice of paradise—schedule your showing today!
Home Details
Home Type
- Single Family
Est. Annual Taxes
- $3,685
Year Built
- Built in 1992
Lot Details
- 0.58 Acre Lot
- Fenced
- Landscaped
- Level Lot
- Property is zoned RL, RL
Parking
- 2 Car Garage
- Driveway
Property Views
- Mountain
- Territorial
- Neighborhood
Home Design
- Traditional Architecture
- Frame Construction
- Composition Roof
- Concrete Perimeter Foundation
Interior Spaces
- 2,408 Sq Ft Home
- 2-Story Property
- Open Floorplan
- Ceiling Fan
- Living Room
- Dining Room
- Laundry Room
Kitchen
- Eat-In Kitchen
- Oven
- Range with Range Hood
- Microwave
- Dishwasher
- Disposal
Flooring
- Engineered Wood
- Carpet
- Vinyl
Bedrooms and Bathrooms
- 4 Bedrooms
- Linen Closet
- Walk-In Closet
- Bathtub with Shower
Outdoor Features
- Covered Deck
- Shed
Schools
- Shasta Elementary School
- Henley Middle School
- Henley High School
Utilities
- Forced Air Heating and Cooling System
- Water Heater
Listing and Financial Details
- Legal Lot and Block 11 / 1
- Assessor Parcel Number 503547
Community Details
Overview
- No Home Owners Association
- East Hills Estates Subdivision
- The community has rules related to covenants, conditions, and restrictions
Recreation
- Trails
Map
Home Values in the Area
Average Home Value in this Area
Tax History
| Year | Tax Paid | Tax Assessment Tax Assessment Total Assessment is a certain percentage of the fair market value that is determined by local assessors to be the total taxable value of land and additions on the property. | Land | Improvement |
|---|---|---|---|---|
| 2024 | $3,685 | $253,610 | -- | -- |
| 2023 | $3,531 | $253,610 | $0 | $0 |
| 2022 | $2,847 | $239,060 | $0 | $0 |
| 2021 | $3,385 | $232,100 | $0 | $0 |
| 2020 | $2,673 | $225,340 | $0 | $0 |
| 2019 | $3,192 | $218,780 | $0 | $0 |
| 2018 | $2,793 | $212,410 | $0 | $0 |
| 2017 | $2,539 | $212,410 | $0 | $0 |
| 2016 | $2,479 | $206,950 | $0 | $0 |
| 2015 | $2,085 | $173,340 | $0 | $0 |
| 2014 | $2,344 | $198,480 | $0 | $0 |
| 2013 | -- | $179,410 | $0 | $0 |
Property History
| Date | Event | Price | List to Sale | Price per Sq Ft | Prior Sale |
|---|---|---|---|---|---|
| 06/29/2025 06/29/25 | For Sale | $550,000 | +83.9% | $228 / Sq Ft | |
| 09/29/2017 09/29/17 | Sold | $299,000 | -3.5% | $124 / Sq Ft | View Prior Sale |
| 09/11/2017 09/11/17 | Pending | -- | -- | -- | |
| 08/23/2017 08/23/17 | For Sale | $310,000 | +37.8% | $129 / Sq Ft | |
| 05/07/2013 05/07/13 | Sold | $225,000 | -2.0% | $93 / Sq Ft | View Prior Sale |
| 03/19/2013 03/19/13 | Pending | -- | -- | -- | |
| 10/29/2012 10/29/12 | For Sale | $229,500 | -- | $95 / Sq Ft |
Purchase History
| Date | Type | Sale Price | Title Company |
|---|---|---|---|
| Warranty Deed | $299,000 | Amerititle | |
| Warranty Deed | $225,000 | Amerititle |
Mortgage History
| Date | Status | Loan Amount | Loan Type |
|---|---|---|---|
| Previous Owner | $232,425 | VA |
Source: Oregon Datashare
MLS Number: 220204900
APN: R503547
- 2106 Dawn Dr
- 2003 Carlson Dr
- 2411 Vermont St
- 1541 Kimberly Dr
- 1735 Chinchalla Way
- 7575 Cannon Ave
- 6338 Katie Ln
- 6214 Bryant Ave
- 1220 Thomas Dr
- 6010 Shasta Way
- 6800 S 6th St Unit 68
- 2780 Windsor Ave
- 5817 Alva Ave
- 6160 Delaware Ave
- 5705 Casa Way
- 2630 Nile St
- 1904 Logan St
- 6506 Sarah Cir
- 5841 N Hills Dr
- 0 Hwy 39 Unit Lot 1
