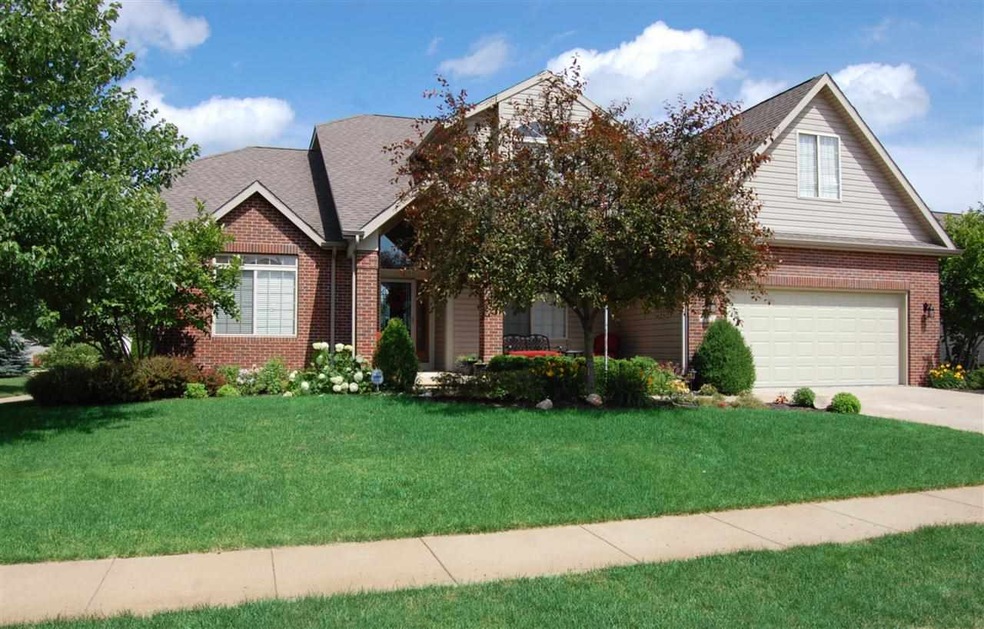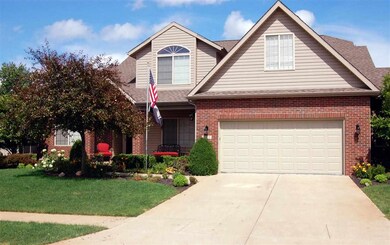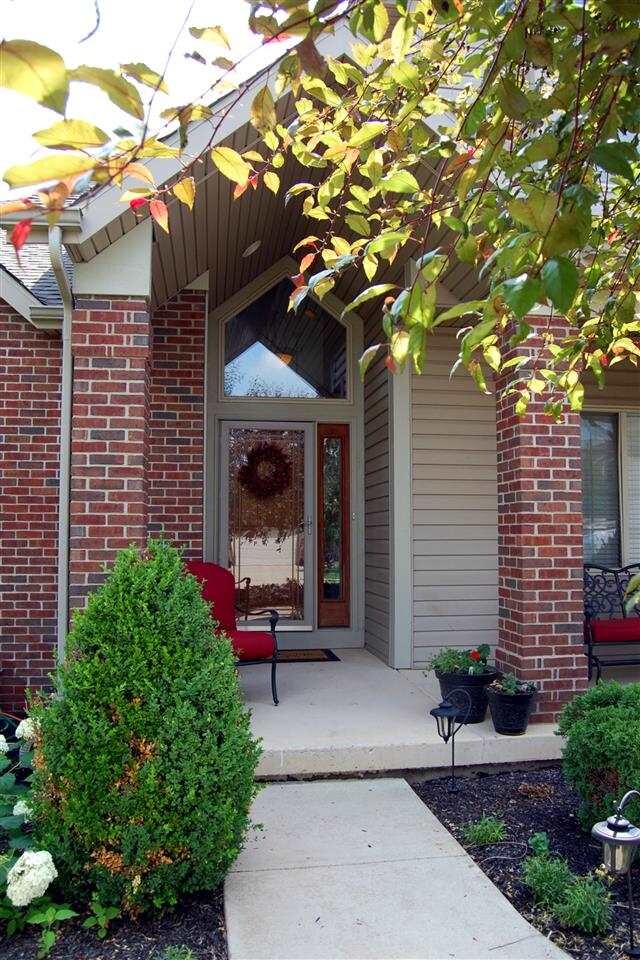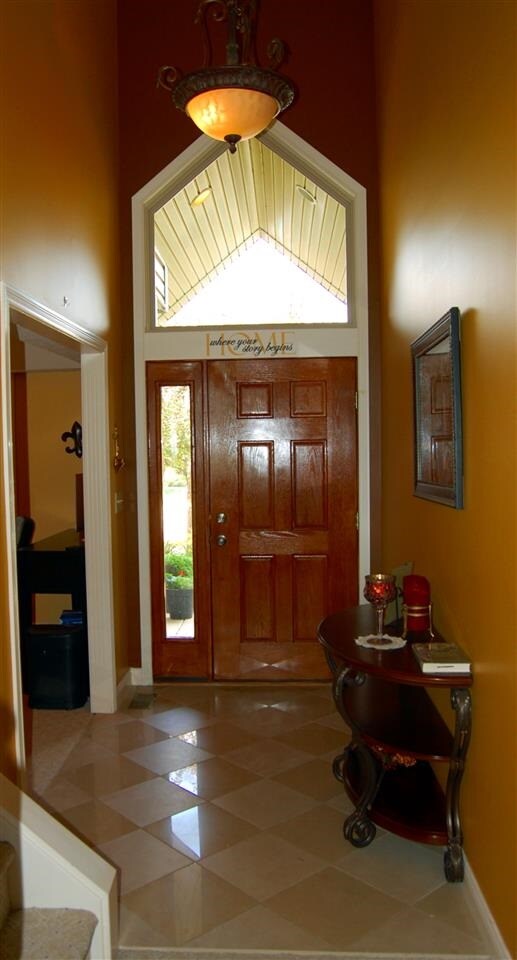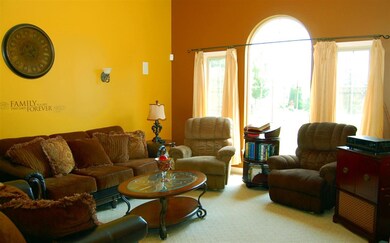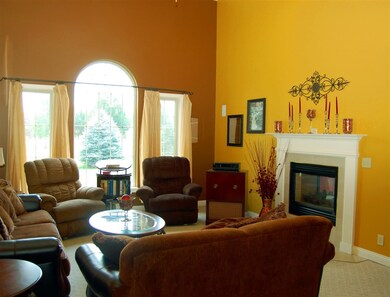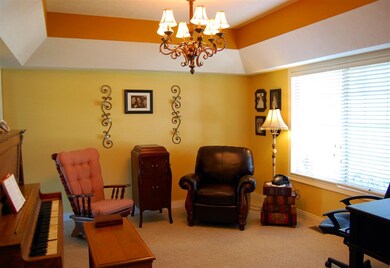
2113 Whisper Valley Dr Lafayette, IN 47909
Highlights
- Fitness Center
- Traditional Architecture
- Covered patio or porch
- Spa
- Cathedral Ceiling
- Formal Dining Room
About This Home
As of February 2019Wow this property has so much to offer! 5 bedrooms! Lovely kitchen and over-sized patio door brings in the outside. Sun room is a delight to hang out in. Sensational basement w/ 1900 finished square feet includes theater room. Beautiful landscaping. Wonderful deck with hot tub. Warm and inviting, this home is well put together. Over sized 2-car garage is 24 x 30.
Home Details
Home Type
- Single Family
Est. Annual Taxes
- $2,537
Year Built
- Built in 2003
Lot Details
- 0.27 Acre Lot
- Lot Dimensions are 85 x 140
- Landscaped
- Level Lot
- Irrigation
Parking
- 2.5 Car Attached Garage
- Garage Door Opener
Home Design
- Traditional Architecture
- Brick Exterior Construction
- Poured Concrete
- Vinyl Construction Material
Interior Spaces
- 1.5-Story Property
- Built-In Features
- Bar
- Tray Ceiling
- Cathedral Ceiling
- Ceiling Fan
- Heatilator
- Gas Log Fireplace
- Pocket Doors
- Dining Room with Fireplace
- Formal Dining Room
Kitchen
- Kitchen Island
- Laminate Countertops
- Disposal
Bedrooms and Bathrooms
- 5 Bedrooms
- En-Suite Primary Bedroom
- Walk-In Closet
- Double Vanity
- Bathtub With Separate Shower Stall
- Garden Bath
Laundry
- Laundry on main level
- Electric Dryer Hookup
Basement
- Basement Fills Entire Space Under The House
- 1 Bathroom in Basement
Home Security
- Home Security System
- Carbon Monoxide Detectors
Outdoor Features
- Spa
- Covered patio or porch
Utilities
- Forced Air Heating and Cooling System
- Cable TV Available
Community Details
- Community Playground
- Fitness Center
Listing and Financial Details
- Assessor Parcel Number 79-11-16-228-021.000-033
Ownership History
Purchase Details
Home Financials for this Owner
Home Financials are based on the most recent Mortgage that was taken out on this home.Purchase Details
Home Financials for this Owner
Home Financials are based on the most recent Mortgage that was taken out on this home.Purchase Details
Home Financials for this Owner
Home Financials are based on the most recent Mortgage that was taken out on this home.Purchase Details
Home Financials for this Owner
Home Financials are based on the most recent Mortgage that was taken out on this home.Purchase Details
Home Financials for this Owner
Home Financials are based on the most recent Mortgage that was taken out on this home.Purchase Details
Similar Homes in Lafayette, IN
Home Values in the Area
Average Home Value in this Area
Purchase History
| Date | Type | Sale Price | Title Company |
|---|---|---|---|
| Warranty Deed | -- | Columbia Title | |
| Warranty Deed | -- | Columbia Title | |
| Warranty Deed | -- | None Available | |
| Warranty Deed | -- | None Available | |
| Corporate Deed | -- | -- | |
| Corporate Deed | -- | -- |
Mortgage History
| Date | Status | Loan Amount | Loan Type |
|---|---|---|---|
| Open | $265,000 | New Conventional | |
| Closed | $276,250 | New Conventional | |
| Closed | $276,250 | New Conventional | |
| Previous Owner | $236,800 | New Conventional | |
| Previous Owner | $30,000 | Credit Line Revolving | |
| Previous Owner | $232,000 | New Conventional | |
| Previous Owner | $50,250 | Credit Line Revolving | |
| Previous Owner | $188,000 | Purchase Money Mortgage |
Property History
| Date | Event | Price | Change | Sq Ft Price |
|---|---|---|---|---|
| 02/01/2019 02/01/19 | Sold | $325,000 | -1.4% | $71 / Sq Ft |
| 12/16/2018 12/16/18 | Pending | -- | -- | -- |
| 11/02/2018 11/02/18 | Price Changed | $329,500 | -1.6% | $72 / Sq Ft |
| 09/14/2018 09/14/18 | For Sale | $335,000 | +13.2% | $73 / Sq Ft |
| 08/29/2014 08/29/14 | Sold | $296,000 | -1.3% | $65 / Sq Ft |
| 07/21/2014 07/21/14 | Pending | -- | -- | -- |
| 06/23/2014 06/23/14 | For Sale | $299,900 | +3.4% | $65 / Sq Ft |
| 07/06/2012 07/06/12 | Sold | $290,000 | -3.2% | $63 / Sq Ft |
| 06/13/2012 06/13/12 | Pending | -- | -- | -- |
| 06/04/2012 06/04/12 | For Sale | $299,700 | -- | $65 / Sq Ft |
Tax History Compared to Growth
Tax History
| Year | Tax Paid | Tax Assessment Tax Assessment Total Assessment is a certain percentage of the fair market value that is determined by local assessors to be the total taxable value of land and additions on the property. | Land | Improvement |
|---|---|---|---|---|
| 2024 | $4,681 | $467,500 | $62,700 | $404,800 |
| 2023 | $4,388 | $438,800 | $62,700 | $376,100 |
| 2022 | $3,490 | $349,000 | $38,700 | $310,300 |
| 2021 | $3,198 | $319,800 | $38,700 | $281,100 |
| 2020 | $2,950 | $294,400 | $38,700 | $255,700 |
| 2019 | $2,763 | $275,700 | $38,700 | $237,000 |
| 2018 | $2,884 | $287,800 | $38,700 | $249,100 |
| 2017 | $2,683 | $267,700 | $38,700 | $229,000 |
| 2016 | $2,669 | $266,300 | $38,700 | $227,600 |
| 2014 | $2,511 | $251,100 | $38,700 | $212,400 |
| 2013 | $2,531 | $253,100 | $38,700 | $214,400 |
Agents Affiliated with this Home
-
J
Seller's Agent in 2019
Joshua Dahlenburg
F.C. Tucker/Shook
-
T
Buyer's Agent in 2019
Thomas Payton
Trueblood Real Estate
-

Seller's Agent in 2014
Jennifer O'Shea
Keller Williams Indy Metro NE
(765) 426-0425
107 Total Sales
-

Buyer's Agent in 2014
Becky Johnson
RE/MAX
(765) 250-7076
191 Total Sales
-
S
Seller's Agent in 2012
Steve Schreckengast
Citation Homes Inc
Map
Source: Indiana Regional MLS
MLS Number: 201426129
APN: 79-11-16-228-021.000-033
- 2010 Whisper Valley Dr
- 1800 E 430 S
- 3930 Rushgrove Dr
- 2007 Kingfisher Dr
- 3902 Rushgrove Dr
- 3905 Rushgrove Dr
- 5 Rushgrove Ct
- 1823 Kyverdale Dr
- 4076 Scoria St
- 2131 E 430 S
- 1869 Paloma Ct
- 4133 Ensley St
- 2336 Amethyst Place
- 4107 Homerton St
- 4040 Spinel St
- 3830 Ensley St
- 4027 Homerton St
- 1709 Stonegate Cir
- 4113 Ivanhoe St
- 3962 Amethyst Dr
