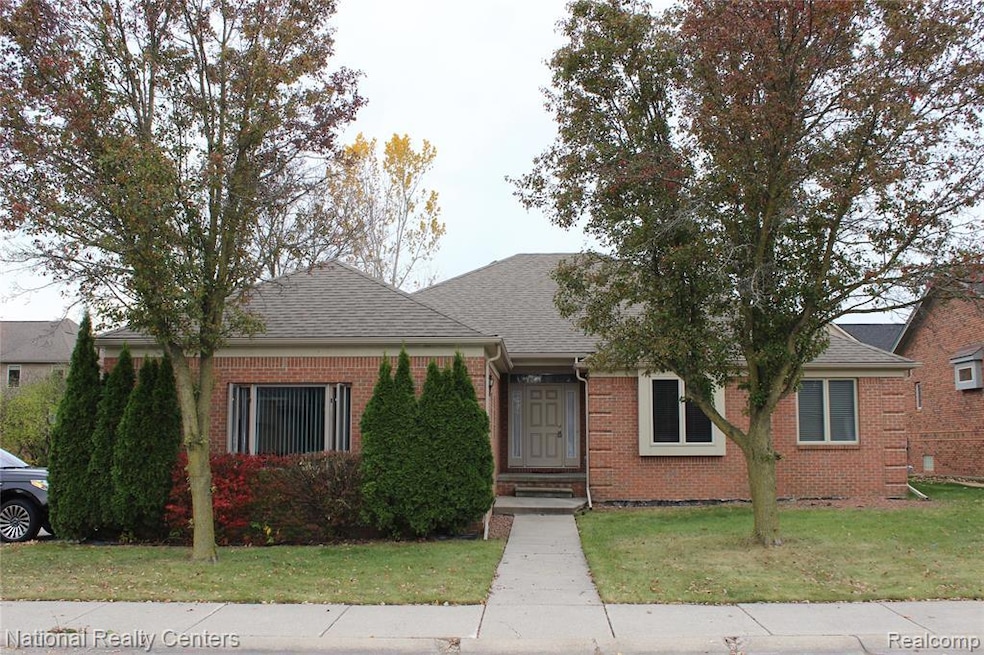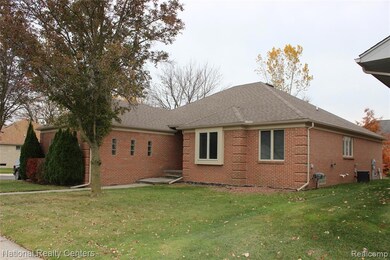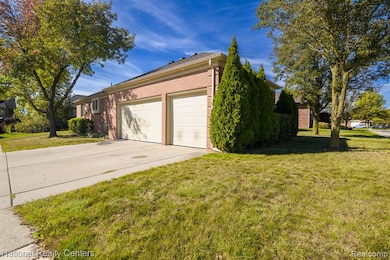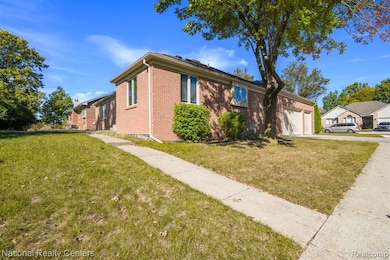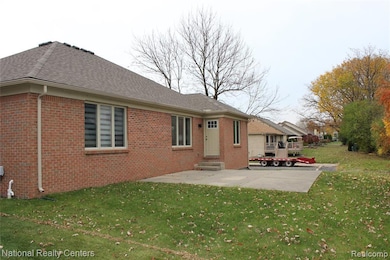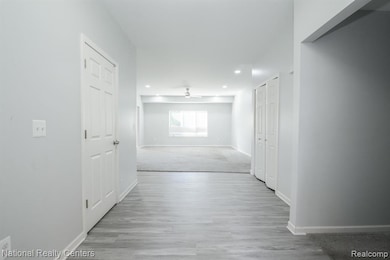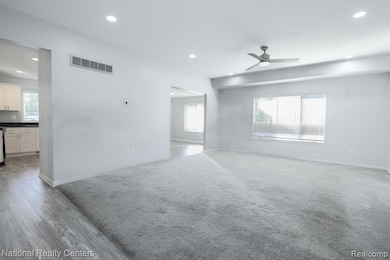21130 Parkplace Ln Unit 11 Clinton Township, MI 48036
Estimated payment $2,833/month
Highlights
- Ranch Style House
- Porch
- Patio
- Stainless Steel Appliances
- 3 Car Attached Garage
- Forced Air Heating System
About This Home
Welcome to this spacious 1,914 sq. ft. brick detached condo offering the perfect blend of comfort and modern updates. This home features 2 bedrooms, 2 full bathrooms, and an additional nicely sized library room perfect for an office, reading space, or flexible use. Enjoy an open and inviting layout filled with natural light. Recent upgrades include new windows (2021), a new furnace, A/C, and hot water tank—providing efficiency and peace of mind. The kitchen offers granite countertops and generous cabinet space, ideal for everyday living and entertaining. Additional highlights include a 3-car garage and a desirable location within the Chippewa Valley School District, close to parks, shopping, dining, and major highways.
Home Details
Home Type
- Single Family
Year Built
- Built in 1999 | Remodeled in 2021
Lot Details
- 10,019 Sq Ft Lot
- Lot Dimensions are 90x110
HOA Fees
- $100 Monthly HOA Fees
Parking
- 3 Car Attached Garage
Home Design
- Ranch Style House
- Brick Exterior Construction
- Poured Concrete
Interior Spaces
- 1,914 Sq Ft Home
- Unfinished Basement
- Sump Pump
Kitchen
- Free-Standing Gas Range
- Microwave
- Dishwasher
- Stainless Steel Appliances
- Disposal
Bedrooms and Bathrooms
- 2 Bedrooms
- 2 Full Bathrooms
Laundry
- Dryer
- Washer
Outdoor Features
- Patio
- Porch
Location
- Ground Level
Utilities
- Forced Air Heating System
- Heating System Uses Natural Gas
Community Details
- Www.Ridgewoodestates.Org Association, Phone Number (313) 418-2115
- Ridgewood Estates Subdivision
Listing and Financial Details
- Assessor Parcel Number 1115352011
Map
Home Values in the Area
Average Home Value in this Area
Tax History
| Year | Tax Paid | Tax Assessment Tax Assessment Total Assessment is a certain percentage of the fair market value that is determined by local assessors to be the total taxable value of land and additions on the property. | Land | Improvement |
|---|---|---|---|---|
| 2025 | $9,737 | $187,600 | $0 | $0 |
| 2024 | $4,034 | $175,500 | $0 | $0 |
| 2023 | $3,827 | $157,100 | $0 | $0 |
| 2022 | $6,342 | $145,800 | $0 | $0 |
| 2021 | $2,795 | $84,600 | $0 | $0 |
| 2020 | $2,011 | $79,500 | $0 | $0 |
| 2019 | $2,836 | $77,800 | $0 | $0 |
| 2018 | $4,239 | $120,500 | $0 | $0 |
| 2017 | $4,189 | $118,300 | $26,900 | $91,400 |
| 2016 | $4,105 | $118,300 | $0 | $0 |
| 2015 | -- | $110,900 | $0 | $0 |
| 2014 | -- | $97,300 | $0 | $0 |
| 2011 | -- | $98,800 | $22,900 | $75,900 |
Property History
| Date | Event | Price | List to Sale | Price per Sq Ft | Prior Sale |
|---|---|---|---|---|---|
| 11/20/2025 11/20/25 | For Rent | $2,500 | 0.0% | -- | |
| 10/10/2025 10/10/25 | Price Changed | $364,900 | -2.7% | $191 / Sq Ft | |
| 10/03/2025 10/03/25 | For Sale | $374,900 | 0.0% | $196 / Sq Ft | |
| 12/31/2024 12/31/24 | Rented | $2,700 | 0.0% | -- | |
| 12/29/2024 12/29/24 | Under Contract | -- | -- | -- | |
| 12/29/2024 12/29/24 | For Rent | $2,700 | 0.0% | -- | |
| 07/07/2021 07/07/21 | Sold | $330,000 | +1.5% | $172 / Sq Ft | View Prior Sale |
| 05/21/2021 05/21/21 | Pending | -- | -- | -- | |
| 05/06/2021 05/06/21 | For Sale | $325,000 | -- | $170 / Sq Ft |
Purchase History
| Date | Type | Sale Price | Title Company |
|---|---|---|---|
| Fiduciary Deed | $330,000 | Premier Title Agency Llc | |
| Warranty Deed | $245,000 | Title One Inc | |
| Deed | $209,800 | -- |
Mortgage History
| Date | Status | Loan Amount | Loan Type |
|---|---|---|---|
| Open | $297,000 | No Value Available | |
| Previous Owner | $196,000 | Purchase Money Mortgage | |
| Closed | $24,500 | No Value Available |
Source: Realcomp
MLS Number: 20251042140
APN: 16-11-15-352-011
- 20902 Oak Ridge Dr Unit 45
- 38226 S Groesbeck Hwy
- 20810 Gaslight Dr
- 20455 Palms Dr
- 0 Harrington St Unit 20251011459
- 0 Harrington St Unit 50193034
- 21272 Belleview St
- 21361 Ulrich St
- 21510 Remick Dr
- 00 Sycamore Dr
- 0 Sycamore Dr Unit 50193533
- 20543 Glenallen Dr
- 1050 Roslyn St
- 21262 Lilac Ln
- 37743 Rosedale Dr
- 38864 Red Oaks Dr
- 39401 Cypress St
- 20403 Robinway Dr
- 21445 Drexel St
- 21404 Drexel St
- 20502 Pine Meadow Dr
- 20195 Weybridge St
- 37786 Charter Oaks Blvd
- 114 S Highland St Unit 116
- 37680 Charter Oaks Blvd Unit 325
- 35 S Groesbeck Hwy
- 37354 Charter Oaks Blvd Unit 84
- 37085 Brynford Dr Unit 431
- 28 S Highland St Unit B
- 37025 Brynford Dr
- 22700 Stair St Unit 3
- 23128 Wellington Crescent
- 38519 Wellington Dr Unit 9
- 130 Grand Ave Unit 3
- 192 Hubbard St
- 68 Washington St
- 21173 Suffolk St
- 18672 Beatrice St
- 23560 Denton St
- 91 Crocker Blvd Unit 1
