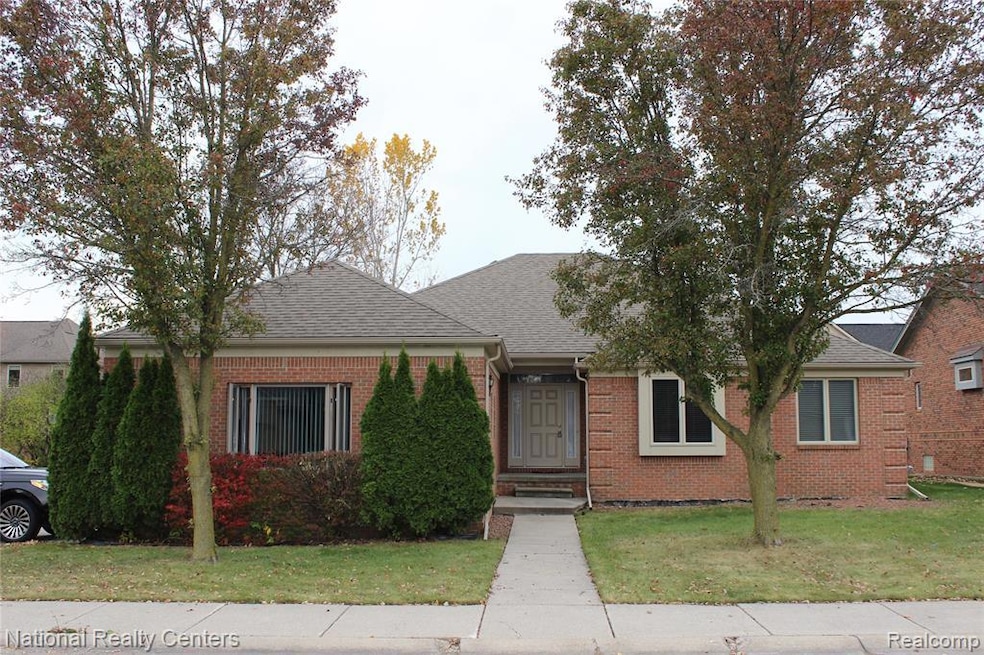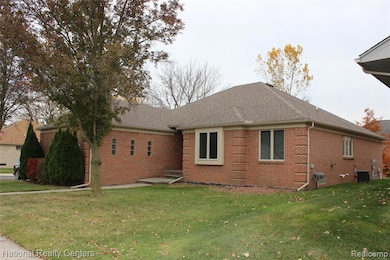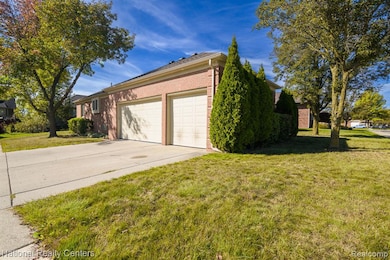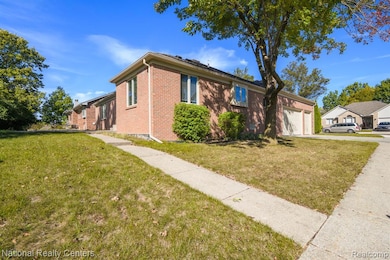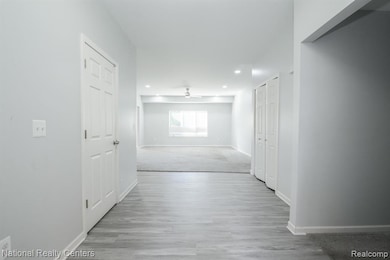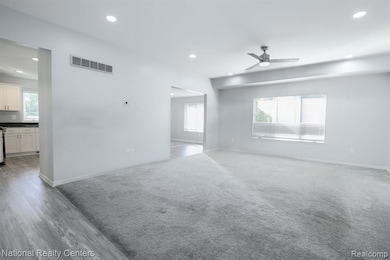21130 Parkplace Ln Unit 11 Clinton Township, MI 48036
Highlights
- Ranch Style House
- 3 Car Attached Garage
- Forced Air Heating System
- Stainless Steel Appliances
About This Home
Welcome to this spacious 1,914 sq. ft. brick detached condo offering the perfect blend of comfort and modern updates. Featuring 2 bedrooms and 2 full bathrooms, this home boasts an open and inviting layout with plenty of natural light. Recent upgrades include new windows (2021), a new furnace, A/C, and hot water tank, providing both efficiency and peace of mind. The kitchen is highlighted with granite countertops and generous cabinet space, ideal for everyday living and entertaining. Additional features include a 3-car garage and a desirable location within the Chippewa Valley School District, close to parks, shopping, dining, and major highways.
Home Details
Home Type
- Single Family
Est. Annual Taxes
- $9,737
Year Built
- Built in 1999
Lot Details
- 10,019 Sq Ft Lot
- Lot Dimensions are 90x110
HOA Fees
- $100 Monthly HOA Fees
Parking
- 3 Car Attached Garage
Home Design
- Ranch Style House
- Brick Exterior Construction
- Poured Concrete
Interior Spaces
- 1,914 Sq Ft Home
- Unfinished Basement
- Sump Pump
Kitchen
- Free-Standing Gas Range
- Microwave
- Dishwasher
- Stainless Steel Appliances
- Disposal
Bedrooms and Bathrooms
- 2 Bedrooms
- 2 Full Bathrooms
Laundry
- Dryer
- Washer
Location
- Ground Level
Utilities
- Forced Air Heating System
- Heating System Uses Natural Gas
Listing and Financial Details
- Security Deposit $3,750
- 24 Month Lease Term
- Application Fee: 50.00
- Assessor Parcel Number 1115352011
Community Details
Overview
- Www.Ridgewoodestates.Org Association, Phone Number (313) 418-2115
- Ridgewood Estates Subdivision
Pet Policy
- Call for details about the types of pets allowed
Map
Source: Realcomp
MLS Number: 20251055510
APN: 16-11-15-352-011
- 20902 Oak Ridge Dr Unit 45
- 38226 S Groesbeck Hwy
- 20810 Gaslight Dr
- 20455 Palms Dr
- 0 Harrington St Unit 20251011459
- 0 Harrington St Unit 50193034
- 1369 Mulberry St
- 21272 Belleview St
- 21361 Ulrich St
- 21510 Remick Dr
- 00 Sycamore Dr
- 0 Sycamore Dr Unit 50193533
- 20543 Glenallen Dr
- 1050 Roslyn St
- 37743 Rosedale Dr
- 38864 Red Oaks Dr
- 39401 Cypress St
- 20403 Robinway Dr
- 21445 Drexel St
- 21404 Drexel St
- 20502 Pine Meadow Dr
- 20195 Weybridge St
- 37786 Charter Oaks Blvd
- 114 S Highland St Unit 116
- 37680 Charter Oaks Blvd Unit 325
- 35 S Groesbeck Hwy
- 37354 Charter Oaks Blvd Unit 84
- 37085 Brynford Dr Unit 431
- 28 S Highland St Unit B
- 37025 Brynford Dr
- 22700 Stair St Unit 3
- 23128 Wellington Crescent
- 38519 Wellington Dr Unit 9
- 130 Grand Ave Unit 3
- 192 Hubbard St
- 19128 Cheyenne St
- 68 Washington St
- 104 Lincoln St Unit 1
- 21173 Suffolk St
- 18672 Beatrice St
