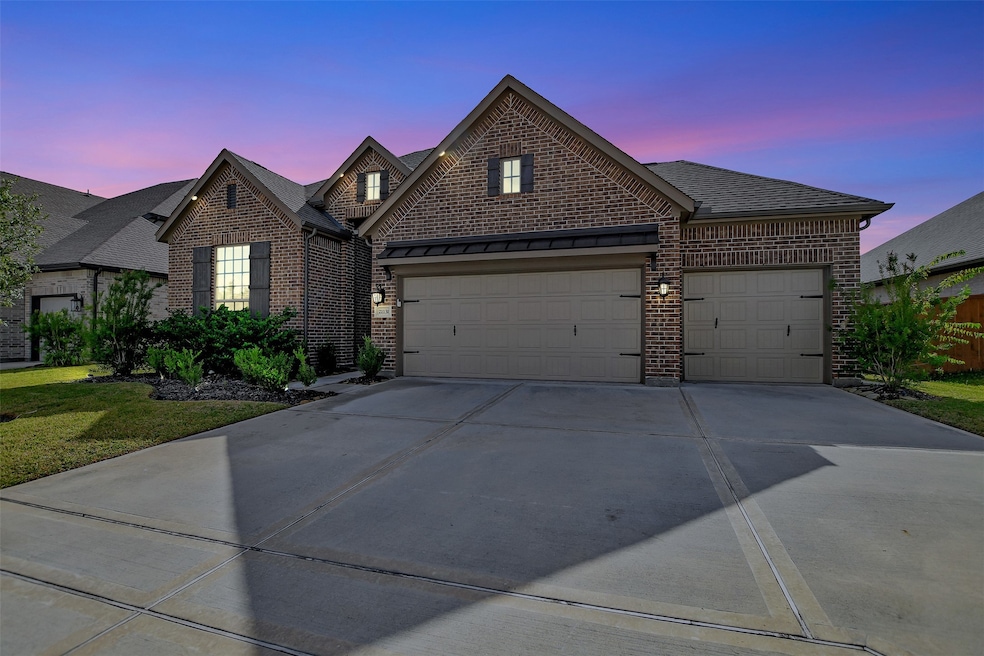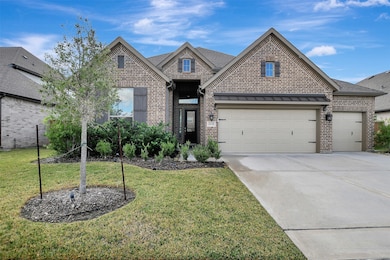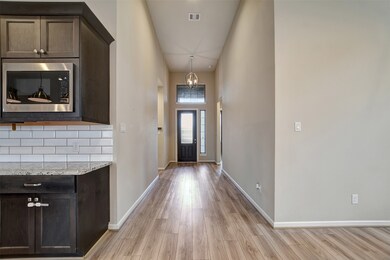21131 Melshell Dr Cypress, TX 77433
Highlights
- Solar Power System
- Pond
- Community Pool
- Clubhouse
- Vaulted Ceiling
- Tennis Courts
About This Home
Welcome to this stunning modern home featuring soaring high ceilings, designer drapery, and luxury vinyl plank flooring throughout for a clean, elegant, and low-maintenance finish. The oversized kitchen island serves as the centerpiece of the home—ideal for cooking, gatherings, and family meals. With 4 spacious bedrooms plus a dedicated office that can easily be converted into a 5th bedroom, this home offers flexible living for any lifestyle. Smart lighting is installed throughout the interior and exterior, providing convenience, security, and elegance at the touch of a button. Enjoy incredible energy savings with solar panels. The property also boasts a large backyard, perfect for outdoor living, gardening, pets, or play areas. This home is the perfect blend of comfort, efficiency, and modern design.
Home Details
Home Type
- Single Family
Est. Annual Taxes
- $10,391
Year Built
- Built in 2022
Lot Details
- 7,800 Sq Ft Lot
- Back Yard Fenced
Parking
- 3 Car Attached Garage
- Driveway
- Additional Parking
Interior Spaces
- 2,366 Sq Ft Home
- 1-Story Property
- Vaulted Ceiling
- Ceiling Fan
- Insulated Doors
- Formal Entry
- Family Room Off Kitchen
- Living Room
- Dining Room
- Home Office
- Attic Fan
Kitchen
- Breakfast Bar
- Walk-In Pantry
- Microwave
- Dishwasher
- Kitchen Island
- Disposal
Flooring
- Vinyl Plank
- Vinyl
Bedrooms and Bathrooms
- 5 Bedrooms
- 3 Full Bathrooms
- Double Vanity
- Single Vanity
- Bidet
- Separate Shower
Laundry
- Dryer
- Washer
Home Security
- Security System Owned
- Fire Sprinkler System
Eco-Friendly Details
- Energy-Efficient Windows with Low Emissivity
- Energy-Efficient HVAC
- Energy-Efficient Doors
- Solar Power System
Outdoor Features
- Pond
- Balcony
Schools
- Andre Elementary School
- Rowe Middle School
- Cypress Park High School
Utilities
- Cooling System Powered By Gas
- Central Heating and Cooling System
- Heating System Uses Gas
Listing and Financial Details
- Property Available on 11/13/25
- Long Term Lease
Community Details
Amenities
- Picnic Area
- Clubhouse
Recreation
- Tennis Courts
- Pickleball Courts
- Community Playground
- Community Pool
- Dog Park
- Trails
Pet Policy
- Call for details about the types of pets allowed
- Pet Deposit Required
Additional Features
- Marvida Sec 3 Subdivision
- Controlled Access
Map
Source: Houston Association of REALTORS®
MLS Number: 30671469
APN: 1446780020005
- 21139 Flowerhorn Dr
- 21127 Flowerhorn Dr
- 21130 Flowerhorn Dr
- 8610 Blue Coral Dr
- 21122 Flowerhorn Dr
- 21119 Flowerhorn Dr
- 21118 Flowerhorn Dr
- 21114 Flowerhorn Dr
- 21111 Flowerhorn Dr
- 21218 Blue Bluff Dr
- 8623 Blue Coral Dr
- 21107 Flowerhorn Dr
- 8631 Blue Coral Dr
- 8514 Trident Point Dr
- 21202 Harbor Green Ln
- 21114 Regal Terrace Dr
- 21134 Yellow Bay Dr
- 21138 Yellow Bay Dr
- 8619 Flamingo Bay Ln
- Atascadero Plan at Marvida
- 21130 Almaco Dr
- 21119 Bella Coral Dr
- 8603 Herring Ln
- 8046 Kay Harbor Dr
- 21734 Persian Lake Dr
- 8634 Herring Ln
- 8202 Aleppo Pine Ln
- 8218 Oxbow Manor Ln
- 8746 Flounder Rosa Ln
- 8123 Leisure Point Dr
- 21339 Manatee Rock Ln
- 21310 Manatee Rock Ln
- 8310 Cape Martin Ln
- 21227 Gulf Front Dr
- 8506 Sweetstone Field Ct
- 8114 Vida Costa Dr
- 8154 Royal Breeze Dr
- 21010 Garden Palm Dr
- 7971 Cypress Country Dr
- 7966 Fijian Cypress Dr







