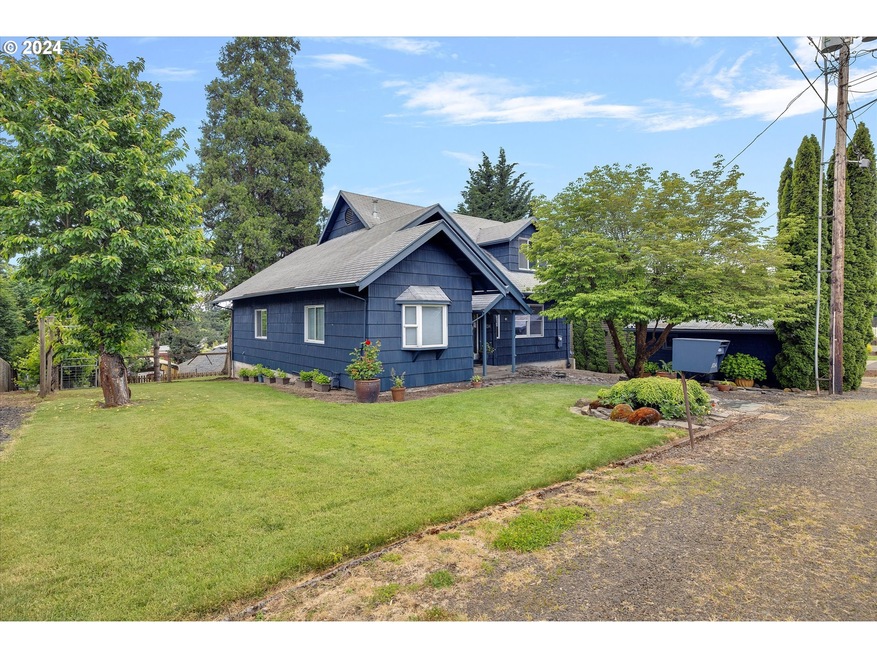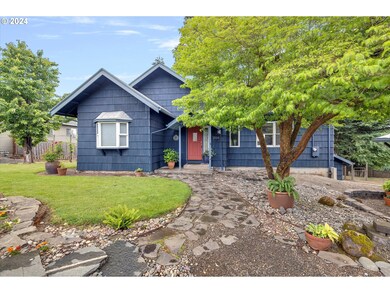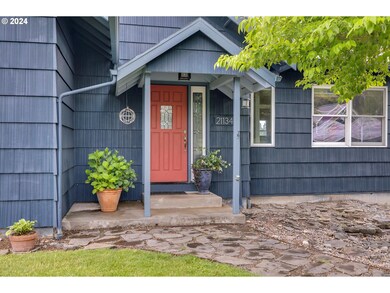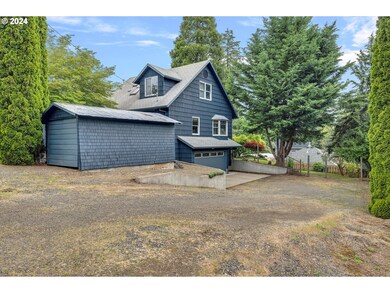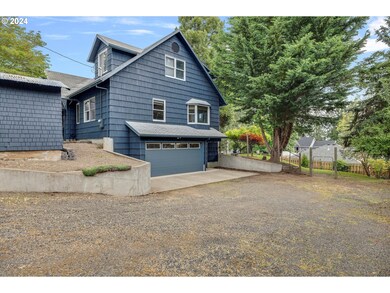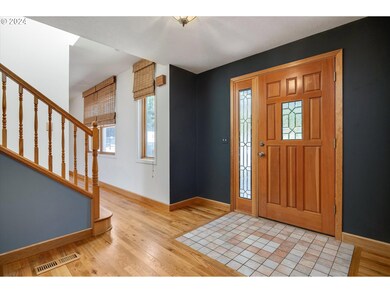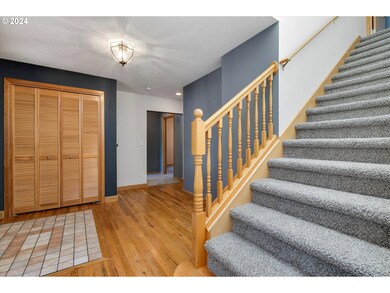
$669,000
- 4 Beds
- 2 Baths
- 1,930 Sq Ft
- 14902 Smith Rock Ave NE
- Aurora, OR
Welcome to this beautifully updated single-level home in Aurora. Enjoy an open-concept layout with a cozy fireplace, built-in office space, and spacious kitchen—perfect for entertaining. The vaulted primary suite features a walk-in closet and spa-like bath. With 3 beds plus an office (or 4th room), there's room to grow. Outside, relax in the large, fenced yard ideal for pets, play, or gardening.
Nick Ayhan HARCOURTS ELITE
