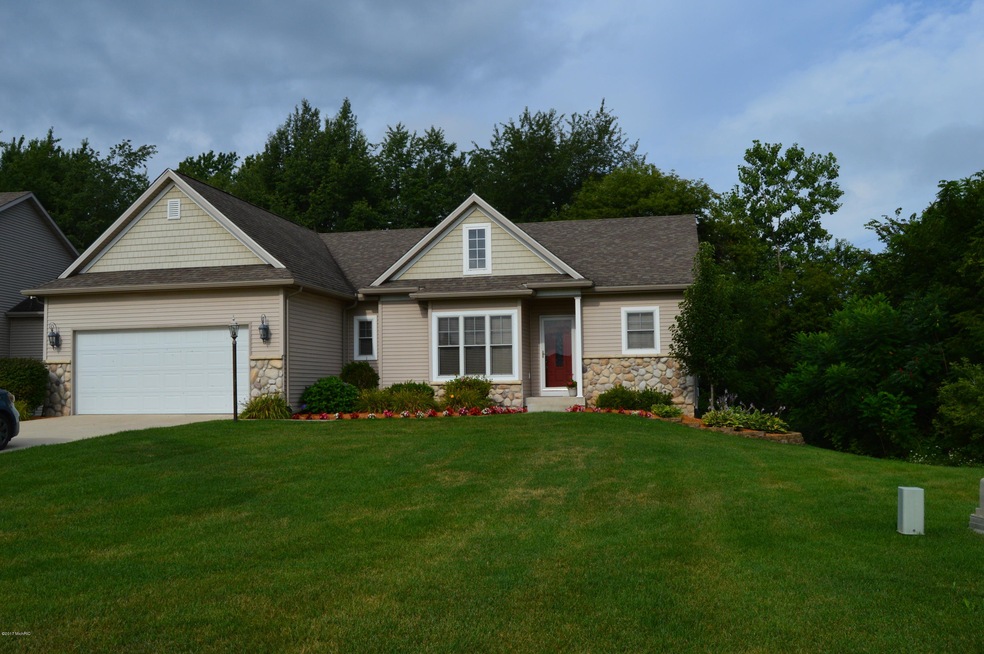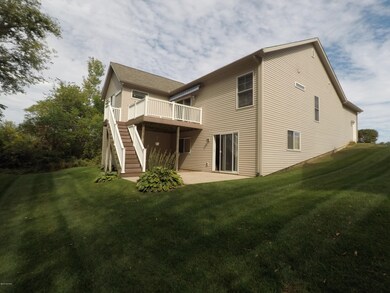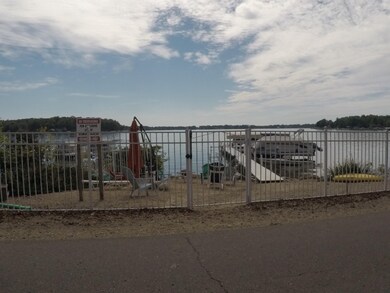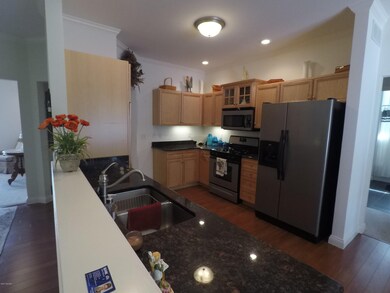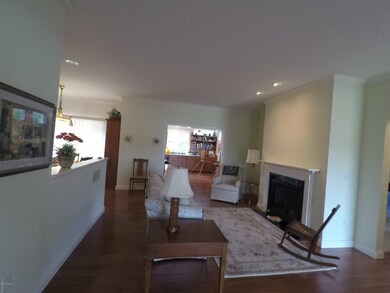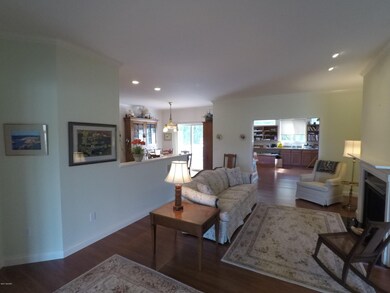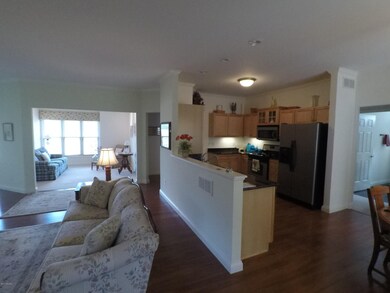
21137 Diamond Harbor Ct Unit 19 Cassopolis, MI 49031
Highlights
- Water Access
- Deck
- Cul-De-Sac
- Deeded Boat Dock
- Recreation Room
- 1 Car Attached Garage
About This Home
As of April 2023Perfectly maintained home with Boat Slip on Diamond Lake! 3 Bedrooms 3 bath, finished walkout basement, fireplace, master on main with attached bath.
Last Agent to Sell the Property
Wendy Grover
Cressy & Everett Real Estate Listed on: 09/22/2017

Home Details
Home Type
- Single Family
Est. Annual Taxes
- $2,663
Year Built
- Built in 2007
Lot Details
- Cul-De-Sac
Parking
- 1 Car Attached Garage
Home Design
- Brick or Stone Mason
- Composition Roof
- Aluminum Siding
- Vinyl Siding
- Stone
Interior Spaces
- 1-Story Property
- Ceiling Fan
- Insulated Windows
- Window Screens
- Family Room with Fireplace
- Living Room
- Dining Area
- Recreation Room
- Ceramic Tile Flooring
- Laundry on main level
Kitchen
- Eat-In Kitchen
- Range
- Microwave
- Dishwasher
- Snack Bar or Counter
- Disposal
Bedrooms and Bathrooms
- 3 Main Level Bedrooms
- 3 Full Bathrooms
Basement
- Walk-Out Basement
- Basement Fills Entire Space Under The House
Outdoor Features
- Water Access
- Deeded Boat Dock
- Deck
- Patio
Utilities
- Humidifier
- Forced Air Heating and Cooling System
- Heating System Uses Natural Gas
- Water Softener is Owned
- Cable TV Available
Community Details
- Property has a Home Owners Association
- Association fees include snow removal, lawn/yard care
Ownership History
Purchase Details
Home Financials for this Owner
Home Financials are based on the most recent Mortgage that was taken out on this home.Purchase Details
Purchase Details
Similar Homes in Cassopolis, MI
Home Values in the Area
Average Home Value in this Area
Purchase History
| Date | Type | Sale Price | Title Company |
|---|---|---|---|
| Warranty Deed | $245,000 | None Available | |
| Interfamily Deed Transfer | -- | None Available | |
| Warranty Deed | $40,000 | Meridian Title Corp |
Mortgage History
| Date | Status | Loan Amount | Loan Type |
|---|---|---|---|
| Open | $232,750 | New Conventional | |
| Previous Owner | $40,000 | Credit Line Revolving |
Property History
| Date | Event | Price | Change | Sq Ft Price |
|---|---|---|---|---|
| 04/28/2023 04/28/23 | Sold | $385,000 | -3.7% | $147 / Sq Ft |
| 04/02/2023 04/02/23 | Pending | -- | -- | -- |
| 03/07/2023 03/07/23 | For Sale | $399,999 | +63.3% | $152 / Sq Ft |
| 11/20/2017 11/20/17 | Sold | $245,000 | -5.8% | $78 / Sq Ft |
| 10/24/2017 10/24/17 | Pending | -- | -- | -- |
| 09/22/2017 09/22/17 | For Sale | $260,000 | -- | $83 / Sq Ft |
Tax History Compared to Growth
Tax History
| Year | Tax Paid | Tax Assessment Tax Assessment Total Assessment is a certain percentage of the fair market value that is determined by local assessors to be the total taxable value of land and additions on the property. | Land | Improvement |
|---|---|---|---|---|
| 2024 | $2,116 | $200,500 | $200,500 | $0 |
| 2023 | $1,541 | $157,300 | $0 | $0 |
| 2022 | $1,349 | $127,600 | $0 | $0 |
| 2021 | $3,064 | $133,800 | $0 | $0 |
| 2020 | $3,033 | $127,100 | $0 | $0 |
| 2019 | $3,176 | $136,700 | $0 | $0 |
| 2018 | $1,439 | $135,300 | $0 | $0 |
| 2017 | $1,208 | $113,600 | $0 | $0 |
| 2016 | $1,252 | $123,800 | $0 | $0 |
| 2015 | -- | $123,400 | $0 | $0 |
| 2011 | -- | $116,385 | $0 | $0 |
Agents Affiliated with this Home
-
W
Seller's Agent in 2023
Wendy Grover
Cressy & Everett Real Estate
-

Buyer's Agent in 2023
Paul Delano
Lake Life Realty
(269) 445-8877
368 Total Sales
-

Buyer's Agent in 2017
Lisa Wright Moore
RE/MAX Michigan
(269) 635-0528
125 Total Sales
Map
Source: Southwestern Michigan Association of REALTORS®
MLS Number: 17048357
APN: 14-100-445-019-00
- 1239 Diamond Harbor Ct Unit Lot 9
- 1244 Diamond Harbor Ct Unit 14
- 15 Diamond Harbor Ct
- 1 Diamond Harbor Ct
- 21687 Shiawassee Dr
- 61708 Lake View Dr
- V/L Diamond Isle
- 61738 Lake View Dr
- VL Putnam Rd
- 61147 Putnam Rd
- 21945 Howell Dr
- 20335 Cara Ave
- 22175 Forest Hall Dr
- 0 Dr
- 60757 Beechwood Ln
- 61564 Park St
- 61412 Walnut St
- 22301 Forest Ave
- 61626 Colony Bay Dr Unit 15
- 123 N 2nd St
