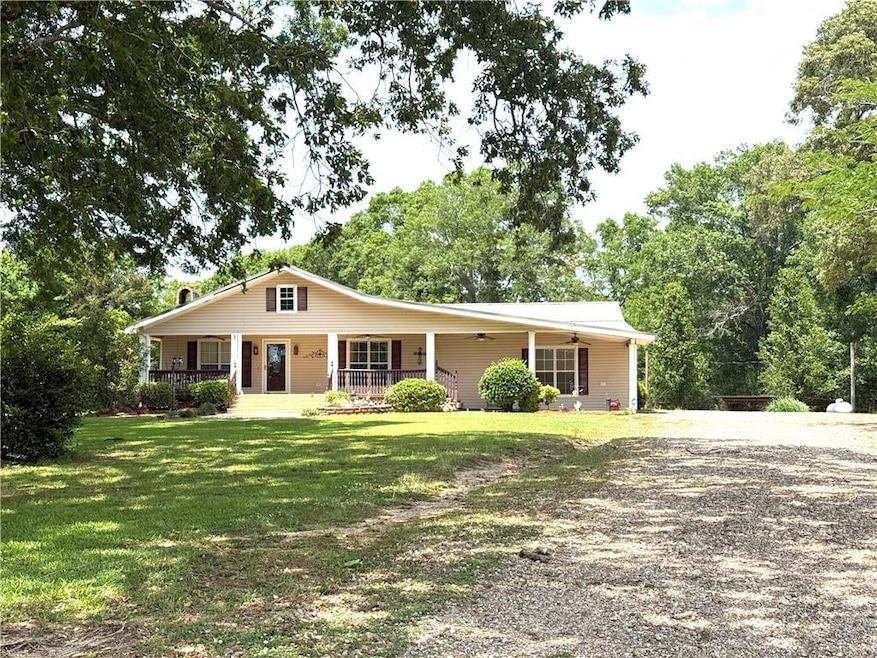
21137 Highway 1057 Kentwood, LA 70444
Estimated payment $2,010/month
Highlights
- Traditional Architecture
- Separate Outdoor Workshop
- Two cooling system units
- Granite Countertops
- Porch
- Home Security System
About This Home
Come home and relax! Sit on your front porch swing having that first cup of coffee and watching nature. This home is very spacious and features a double covered carport with access to the laundry room or dining room as well as two "primary" bedrooms. The front porch features two different elevations. In the back you will have a large shed, shop, and potential man-cave, all with electricity. Entertain with your large open kitchen and living room area. Feel safe with a home security system as well. The home is wired already for a built in generator. Room to roam and enjoy the land as you will have 5-6 acres pending survey for adjoining property.
Home Details
Home Type
- Single Family
Est. Annual Taxes
- $467
Year Built
- Built in 2000
Lot Details
- 6 Acre Lot
- Density is 6-10 Units/Acre
- Property is in excellent condition
Home Design
- Traditional Architecture
- Raised Foundation
- Frame Construction
- Metal Roof
- Vinyl Siding
Interior Spaces
- 2,760 Sq Ft Home
- Property has 1 Level
- Ceiling Fan
- Wood Burning Fireplace
- Home Security System
- Washer and Dryer Hookup
Kitchen
- Oven
- Range
- Microwave
- Dishwasher
- Granite Countertops
Bedrooms and Bathrooms
- 3 Bedrooms
- 3 Full Bathrooms
Parking
- 3 Parking Spaces
- Covered Parking
Outdoor Features
- Separate Outdoor Workshop
- Shed
- Porch
Location
- Outside City Limits
Utilities
- Two cooling system units
- Central Heating and Cooling System
- Well
- Cable TV Available
Community Details
- Not A Subdivision
Listing and Financial Details
- Assessor Parcel Number 00199001
Map
Home Values in the Area
Average Home Value in this Area
Tax History
| Year | Tax Paid | Tax Assessment Tax Assessment Total Assessment is a certain percentage of the fair market value that is determined by local assessors to be the total taxable value of land and additions on the property. | Land | Improvement |
|---|---|---|---|---|
| 2024 | $467 | $6,088 | $705 | $5,383 |
| 2023 | $467 | $6,048 | $665 | $5,383 |
| 2022 | $467 | $6,048 | $665 | $5,383 |
| 2021 | $437 | $6,048 | $665 | $5,383 |
| 2020 | $497 | $6,048 | $665 | $5,383 |
| 2019 | $497 | $6,048 | $665 | $5,383 |
| 2018 | $491 | $6,048 | $665 | $5,383 |
| 2017 | $479 | $6,048 | $665 | $5,383 |
| 2016 | $491 | $6,048 | $665 | $5,383 |
| 2015 | -- | $6,167 | $784 | $5,383 |
| 2014 | -- | $6,167 | $784 | $5,383 |
Property History
| Date | Event | Price | Change | Sq Ft Price |
|---|---|---|---|---|
| 07/08/2025 07/08/25 | Price Changed | $360,000 | -8.9% | $130 / Sq Ft |
| 06/05/2025 06/05/25 | Price Changed | $395,000 | -8.1% | $143 / Sq Ft |
| 05/16/2025 05/16/25 | Price Changed | $430,000 | -2.3% | $156 / Sq Ft |
| 05/05/2025 05/05/25 | For Sale | $440,000 | -- | $159 / Sq Ft |
Similar Homes in Kentwood, LA
Source: ROAM MLS
MLS Number: 2500958
APN: 00199001
- 21221 Hwy 1057
- 21221 Hwy 1057 Unit LotWP001
- TBD Silver Creek Rd
- 19381 Louisiana 440
- 24211 Highway 1057
- 24211 Highway 1057 None
- B-2 Olan Bankston Rd
- 68278 Will Houlton Rd
- 0 Louisiana 1057
- B-1 Olan Bankston Rd
- 0 Louisiana 38
- 74169 N Lewiston Rd
- 200+ Acres Vacant Land
- 200+ Acres Vacant Land None
- Tract B Hart's Ln
- 67343 Oil Field Rd
- 35755 Eagle Nest Ln
- 67135 Oil Field Rd
- 35218 Sunny Hill Rd
- 0 Monroe Stevens Rd Unit 2513776
- 36339 Louisiana 38
- 65188 Louisiana 1058
- 65186 Louisiana 1058
- 12084 Highway 1048
- 231 9th Ave
- 1041 Main St
- 400 E Chestnut St Unit A
- 1304 Washington St Unit A
- 308 S 1st St
- 2010 Washington St
- 1208 John D Wood Rd
- 357 Holly Ln Unit B-C
- 357 Holly Ln Unit E
- 569 W 5th St Unit A
- 860 N Cherry St
- 51487 Averett Rd Unit 51487 Averett Apt A
- 10480 Lee Settlement Rd
- 82439 Hwy 25 None Unit A
- 82439 Louisiana 25 Unit A
- 50614 Louisiana 445






