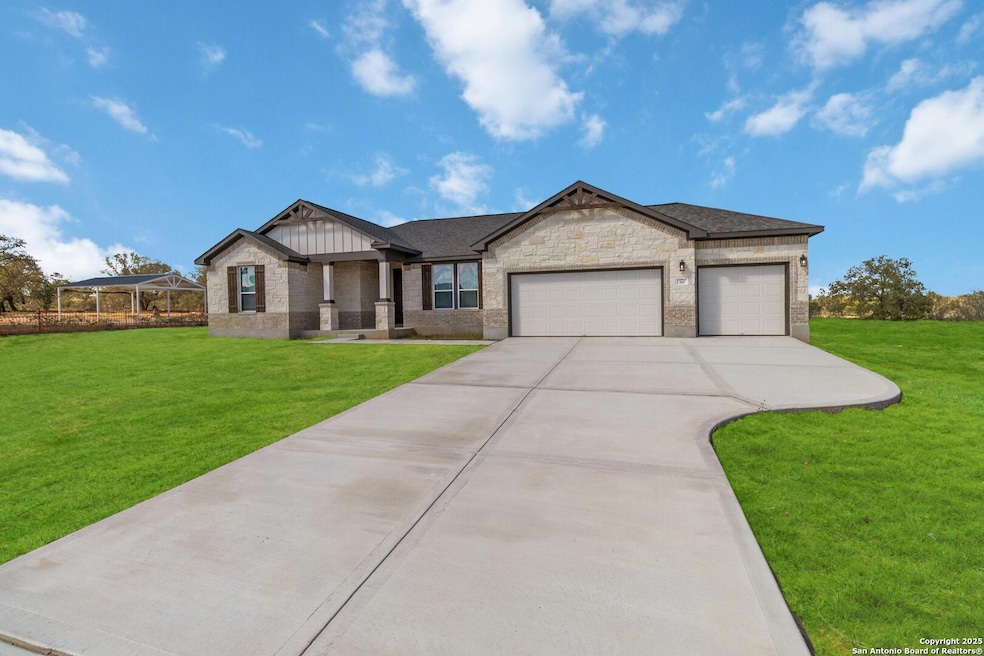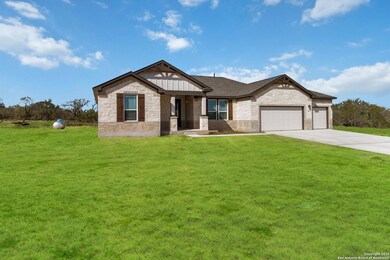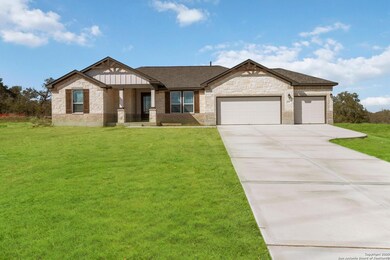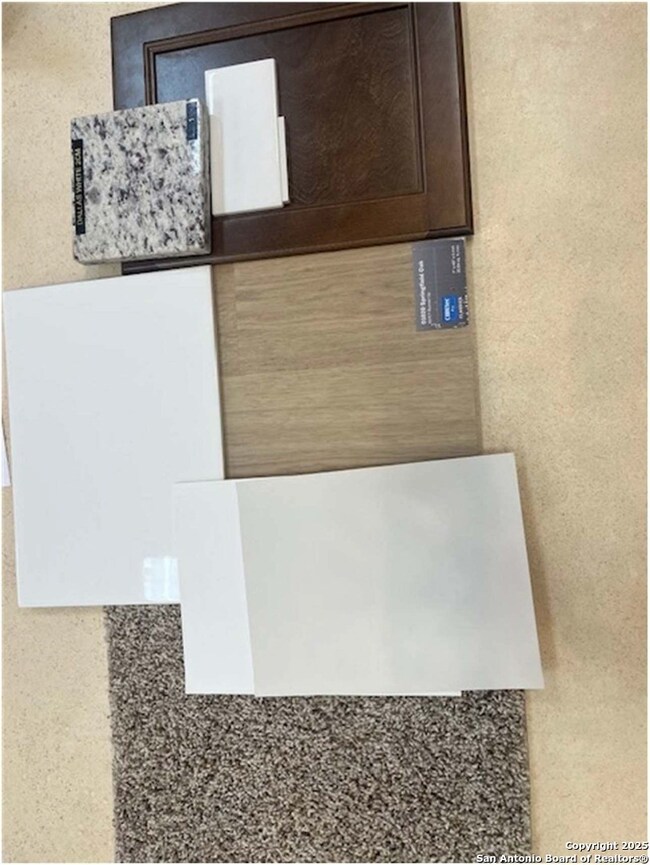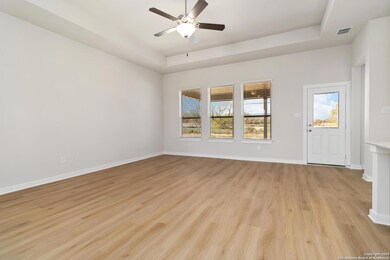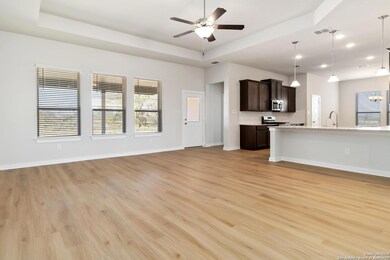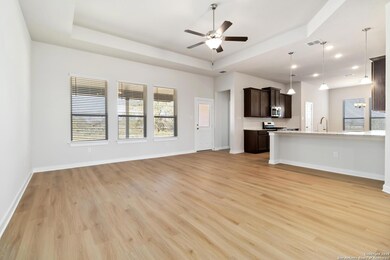21137 Jordans Ranch Way San Antonio, TX 78264
Estimated payment $2,744/month
Total Views
310
4
Beds
2
Baths
1,910
Sq Ft
$226
Price per Sq Ft
Highlights
- New Construction
- Fireplace
- Eat-In Kitchen
- Covered Patio or Porch
- 3 Car Attached Garage
- Double Pane Windows
About This Home
The Carter is a flexible and spacious four-bedroom, two-bathroom home designed to fit your lifestyle. The open layout offers a seamless flow with options to add an extended dining room and a cozy fireplace for extra charm. The generous owner's suite features a large walk-in closet. Need a home office? The fourth bedroom can easily be used as a study. Enjoy your outdoor living with a covered patio. With so many ways to make it your own, the Carter is the perfect home for today's modern family.
Home Details
Home Type
- Single Family
Year Built
- Built in 2025 | New Construction
HOA Fees
- $33 Monthly HOA Fees
Parking
- 3 Car Attached Garage
Home Design
- Brick Exterior Construction
- Slab Foundation
- Composition Roof
- Masonry
Interior Spaces
- 1,910 Sq Ft Home
- Property has 1 Level
- Ceiling Fan
- Fireplace
- Double Pane Windows
- Fire and Smoke Detector
- Washer Hookup
Kitchen
- Eat-In Kitchen
- Stove
- Microwave
- Dishwasher
Flooring
- Carpet
- Vinyl
Bedrooms and Bathrooms
- 4 Bedrooms
- Walk-In Closet
- 2 Full Bathrooms
Schools
- Pearce W Elementary School
- Mathis Middle School
- Southside High School
Utilities
- Zoned Heating and Cooling
- SEER Rated 13-15 Air Conditioning Units
- Window Unit Heating System
- Programmable Thermostat
- Water Softener is Owned
- Septic System
Additional Features
- Covered Patio or Porch
- 0.71 Acre Lot
Community Details
- Diamond Assoc. Association
- Built by First America Homes
- Jordans Ranch Subdivision
- Mandatory home owners association
Listing and Financial Details
- Legal Lot and Block 7 / 04
Map
Create a Home Valuation Report for This Property
The Home Valuation Report is an in-depth analysis detailing your home's value as well as a comparison with similar homes in the area
Home Values in the Area
Average Home Value in this Area
Property History
| Date | Event | Price | List to Sale | Price per Sq Ft |
|---|---|---|---|---|
| 11/06/2025 11/06/25 | Off Market | -- | -- | -- |
| 11/04/2025 11/04/25 | For Sale | $432,383 | -- | $226 / Sq Ft |
Source: San Antonio Board of REALTORS®
Source: San Antonio Board of REALTORS®
MLS Number: 1920442
Nearby Homes
- 21225 Jordans Ranch Way
- 21109 Jordans Ranch Way
- 21144 Jordans Ranch Way
- 269 Jordans Estate
- 21131 Jordans Ranch Way
- 21039 Jordans Ranch Way
- 20987 Pleasanton Rd
- 20929 Pleasanton Rd
- 22220 Jordans Place
- 22225 Jordans Place
- 21235 Jordans Ranch Way
- Cortez Plan at Jordan's Ranch
- Balboa Plan at Jordan's Ranch
- 203 Jordans Estate
- Magellan Plan at Jordan's Ranch
- Desoto Plan at Jordan's Ranch
- Polo Plan at Jordan's Ranch
- Pizarro Plan at Jordan's Ranch
- Moscoso Plan at Jordan's Ranch
- Boone Plan at Jordan's Ranch
- 2823 Red Diamond
- 20362 Agate Ridge
- 20339 Andalusite Way
- 20360 Andalusite Way
- 2834 Carnelian Trail
- 20358 Andesine Ridge
- 20318 Onyx Ring
- 20456 Red Coral
- 20448 Red Coral
- 2939 Ruby Crossing
- 24590 Trumbo Rd
- 20335 Campbellton Rd Unit 1
- 3457 Mccrae Crossing
- 20526 Lorena Crossing
- 15930 S Flores Rd
- 15953 S Flores Rd
- 15949 S Flores Rd
- 15945 S Flores Rd
- 20443 Onyx Ring
- 4618 Legacy Point
