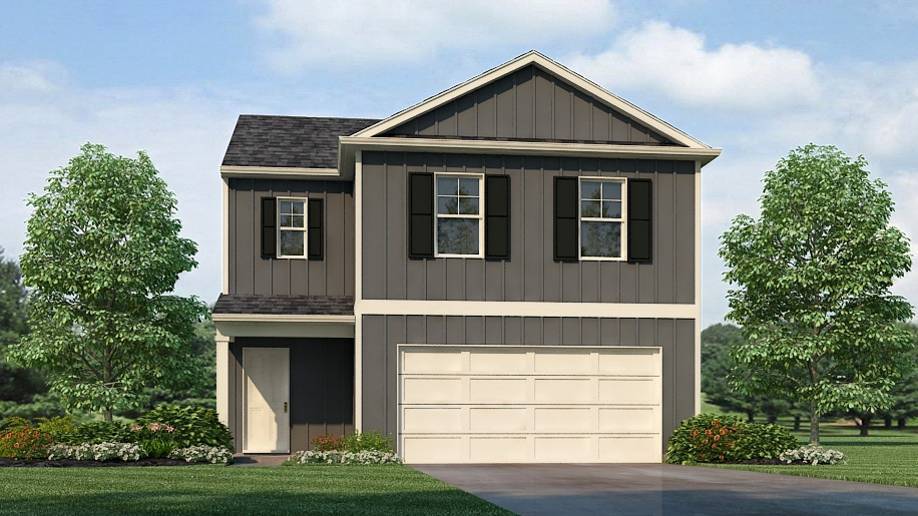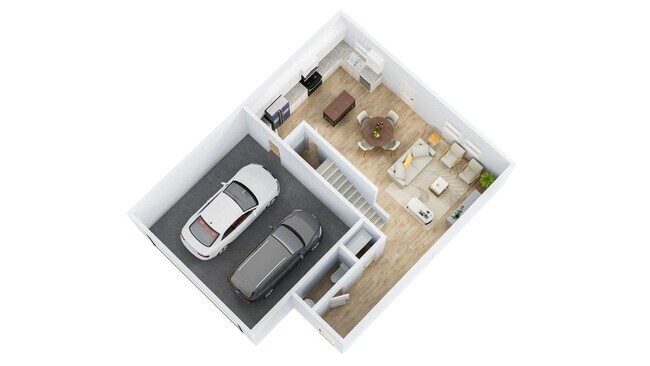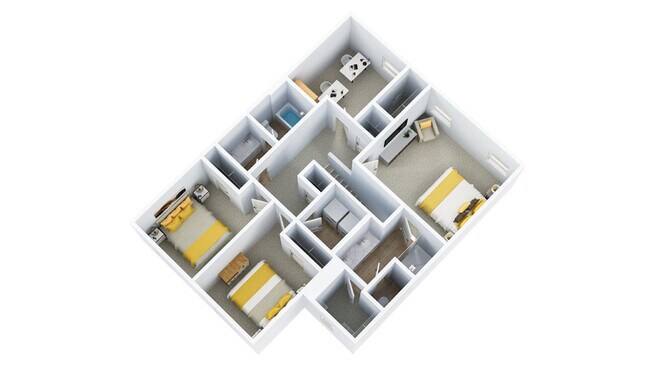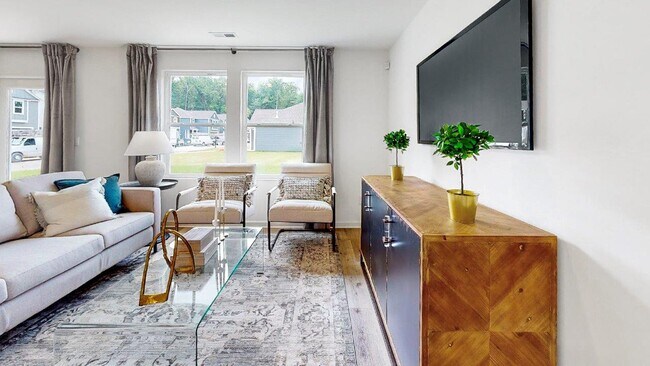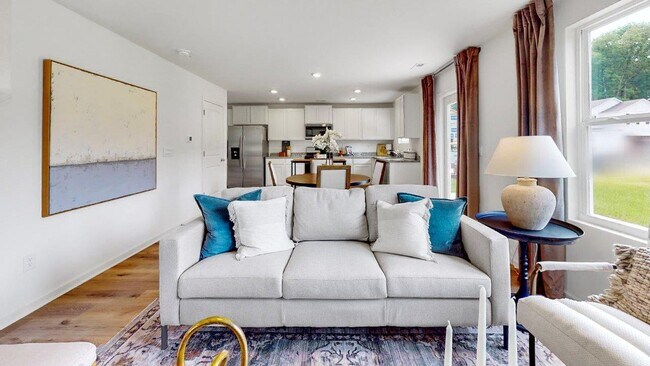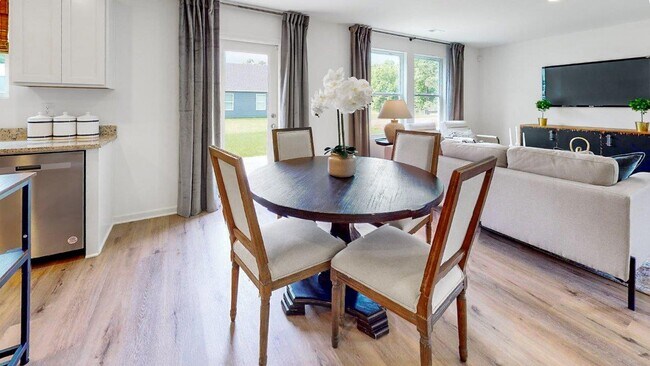
Estimated payment $1,610/month
Highlights
- New Construction
- No HOA
- Laundry Room
- Cullman City Primary School Rated 10
About This Home
Welcome to 2114 Addison Way SW in our new home community Ellsworth located in Cullman, Alabama. The Taylor floor plan offers a generous 1,613 square feet of space, featuring 4 bedrooms and 2.5 bathrooms for a comfortable living experience. This home boasts a dining room and a chef-inspired kitchen with ample cabinet space and a large pantry for convenient storage. The kitchen seamlessly opens onto a casual dining area and a spacious living room, creating a welcoming and functional living space for relaxing and entertaining. Additionally, the main level includes a convenient powder room for guests, ensuring practicality and comfort for visitors. Moving to the second level, the expansive Bedroom One suite boasts a luxurious bathroom equipped with a walk-in shower, double vanities, and a sizable walk-in closet, providing a luxurious retreat within the home. The second level also comprises 3 more bedrooms, another full bathroom, and a dedicated laundry room for added convenience, catering to the needs of a growing family. Throughout the home, you'll find quality materials and superior workmanship, with meticulous attention to detail, all backed by a one-year builder's warranty for peace of mind. Furthermore, each home includes a smart home technology package designed to offer maximum convenience, allowing effortless control of important features such as lighting automation, an IQ panel, a video doorbell, keyless front door entry, and the ability to manage temperature settings from a smartphone, making daily life more convenient and enjoyable. We are dedicated to ensuring that your home buying experience is as seamless and enjoyable as possible. Our team is here to assist you every step of the way, so please don't hesitate to give us a call. Feel free to take the first step in making the Taylor your new home today!
Home Details
Home Type
- Single Family
Parking
- 2 Car Garage
Home Design
- New Construction
Interior Spaces
- 2-Story Property
- Laundry Room
Bedrooms and Bathrooms
- 4 Bedrooms
Community Details
- No Home Owners Association
Matterport 3D Tours
Map
Other Move In Ready Homes in Ellsworth
About the Builder
- Ellsworth
- .5 Acres County Road 437
- 1109 Swafford Rd SW
- 0 Miller St SW
- 911 Olive St SW
- 4701 County Road 437 Unit Lot 3
- 4701 County Road 437 Unit Lot 2
- 4701 County Road 437 Unit Lot 1
- 4701 County Road 437 Unit Lot 4
- 0 Mize Rd N Unit 524386
- Mize Meadows
- 1807 Cherokee
- 81 Stewart Rd
- Parcel 5 County Road 469
- Parcel 3 County Road 469
- Parcel 2 County Road 469
- 0 Lee Ave SW
- 0 County Road 222
- 0 County Road 222 Unit 21368627
- 67 Doc Clemmons Rd
