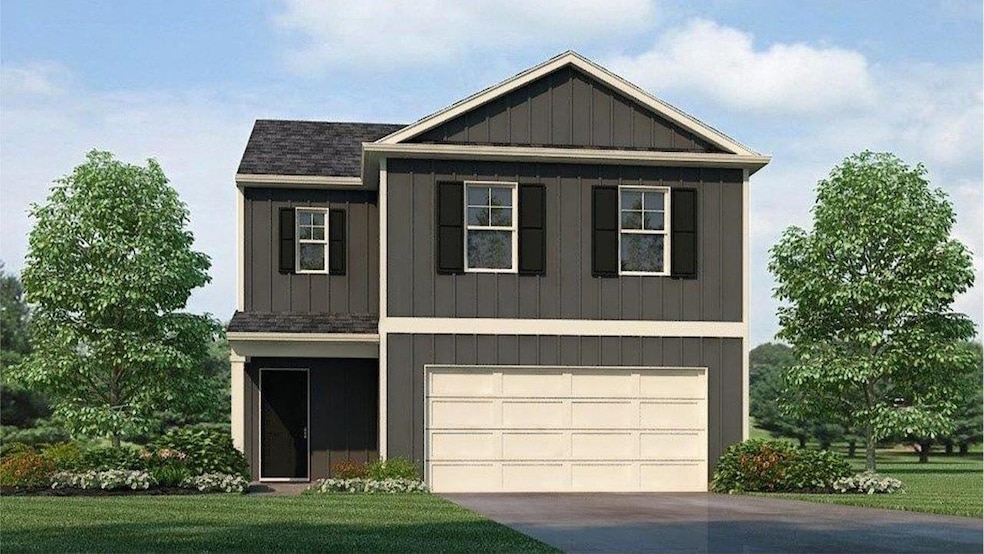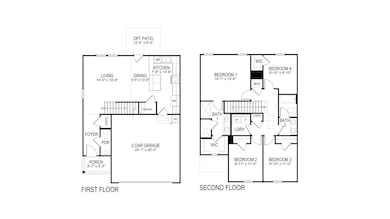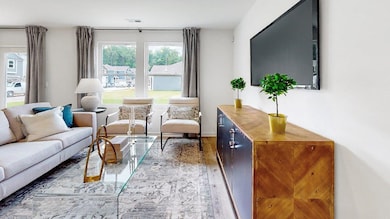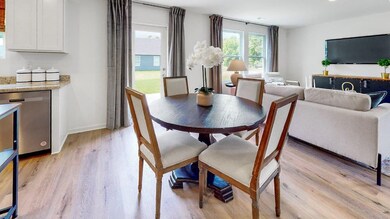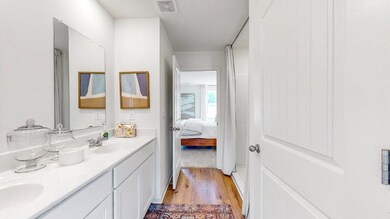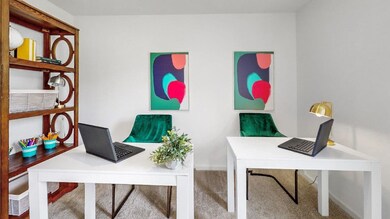
2114 Addison Way SW Cullman, AL 35055
Estimated payment $1,566/month
Highlights
- Under Construction
- Corner Lot
- Double Vanity
- Cullman City Primary School Rated 10
- Rear Porch
- Walk-In Closet
About This Home
The Taylor residence boasts 4 bedrooms and 2.5 bathrooms within its 1,613 square feet. It presents a dining room and a chef-inspired kitchen, complete with ample cabinet space and a spacious pantry. The kitchen seamlessly connects to a casual dining area and a generously sized living room. Additionally, there is a powder room on the main level. Moving to the second floor, the expansive Bedroom One suite offers a luxurious bathroom with a walk-in shower, double vanities, and a sizable walk-in closet. The second level also includes 3 more bedrooms, another full bathroom, and a laundry room. Throughout the home, you will find top-quality materials and craftsmanship, with meticulous attention to detail, along with a one-year builders warranty.
Home Details
Home Type
- Single Family
Est. Annual Taxes
- $1,200
Year Built
- Built in 2025 | Under Construction
Lot Details
- 10,019 Sq Ft Lot
- Lot Dimensions are 38x50x88
- Corner Lot
HOA Fees
- $42 Monthly HOA Fees
Home Design
- Slab Foundation
- Blown-In Insulation
- Batts Insulation
- Shingle Roof
- HardiePlank Type
Interior Spaces
- 1,613 Sq Ft Home
- Smooth Ceilings
Kitchen
- Gas Range
- Microwave
- Dishwasher
Flooring
- Carpet
- Laminate
Bedrooms and Bathrooms
- 4 Bedrooms
- Walk-In Closet
- Double Vanity
Laundry
- Laundry Room
- Laundry in Hall
- Washer and Electric Dryer Hookup
Outdoor Features
- Rear Porch
- Stoop
Location
- City Lot
Schools
- West Elementary School
- Cullman Middle School
- Cullman High School
Utilities
- Central Air
- Heating System Uses Natural Gas
- Underground Utilities
- Natural Gas Connected
- Tankless Water Heater
- Gas Water Heater
- Fiber Optics Available
- Phone Available
- Cable TV Available
Community Details
- Associa Mckay Managment Association
- Cullman West Community
Listing and Financial Details
- Assessor Parcel Number 17-08-28-0-001-010.032
Map
Home Values in the Area
Average Home Value in this Area
Property History
| Date | Event | Price | Change | Sq Ft Price |
|---|---|---|---|---|
| 06/23/2025 06/23/25 | Price Changed | $257,400 | +1.0% | $160 / Sq Ft |
| 06/22/2025 06/22/25 | Pending | -- | -- | -- |
| 05/27/2025 05/27/25 | For Sale | $254,900 | -- | $158 / Sq Ft |
Similar Homes in Cullman, AL
Source: Strategic MLS Alliance (Cullman / Shoals Area)
MLS Number: 522319
- 2117 Addison Way SW
- 2115 Addison Way SW
- 0 County Road 703 Unit 522967
- 2101 SW Main St
- 0 14th St Unit 519652
- 1416 11th St SE
- 1012 Brookridge Ln SE
- 1004 Brookridge Ln SE
- 1551 Heritage Cir SE
- 1000 Brookridge Ln SE
- 0 Welti Rd
- 1522 Bower Dr SE
- 1312 12th St SE
- 1502 Bower Dr SE
- 1341 Goehler Rd SE
- 907 Avenue A SE
- 1000 6th Ave SE
- 1306 7th St SE
- 307 10th St
- 0 Derby Dr Unit 15,17,18, 20,21
