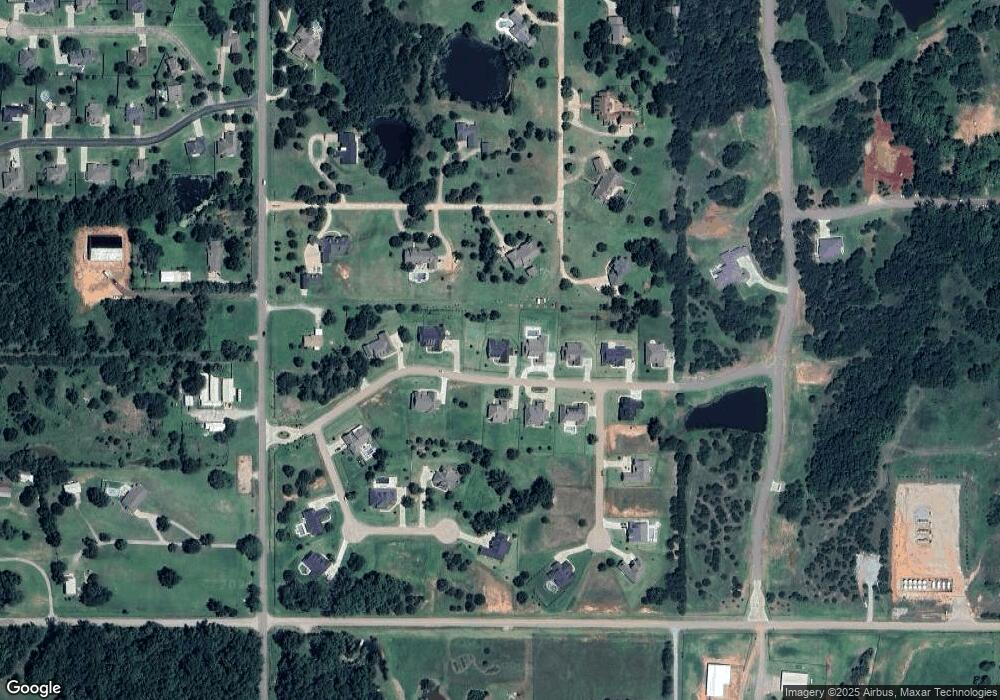2114 Autumn Ridge Dr Stillwater, OK 74074
Estimated Value: $547,000 - $638,000
4
Beds
3
Baths
2,494
Sq Ft
$237/Sq Ft
Est. Value
About This Home
This home is located at 2114 Autumn Ridge Dr, Stillwater, OK 74074 and is currently estimated at $591,785, approximately $237 per square foot. 2114 Autumn Ridge Dr is a home with nearby schools including Sangre Ridge Elementary School, Stillwater Middle School, and Stillwater Junior High School.
Ownership History
Date
Name
Owned For
Owner Type
Purchase Details
Closed on
Sep 2, 2025
Sold by
Killingsworth Bryce Keyton and Killingsworth Karissa Bro
Bought by
K2 Family Trust and Killingsworth
Current Estimated Value
Purchase Details
Closed on
May 23, 2024
Sold by
Todd Kraybill Construction Inc
Bought by
Watkins Chad E and Watkins Jennifer P
Purchase Details
Closed on
Aug 14, 2020
Sold by
Todd Kraybill Construction Inc
Bought by
Killingsworth Bryce Keyton and Killingsworth Karissa Brooke
Home Financials for this Owner
Home Financials are based on the most recent Mortgage that was taken out on this home.
Original Mortgage
$441,000
Interest Rate
3%
Mortgage Type
New Conventional
Create a Home Valuation Report for This Property
The Home Valuation Report is an in-depth analysis detailing your home's value as well as a comparison with similar homes in the area
Home Values in the Area
Average Home Value in this Area
Purchase History
| Date | Buyer | Sale Price | Title Company |
|---|---|---|---|
| K2 Family Trust | -- | None Listed On Document | |
| Watkins Chad E | $165,000 | Community Escrow & Title | |
| Killingsworth Bryce Keyton | $494,000 | Oklahoma Closing & Title |
Source: Public Records
Mortgage History
| Date | Status | Borrower | Loan Amount |
|---|---|---|---|
| Previous Owner | Killingsworth Bryce Keyton | $441,000 |
Source: Public Records
Tax History Compared to Growth
Tax History
| Year | Tax Paid | Tax Assessment Tax Assessment Total Assessment is a certain percentage of the fair market value that is determined by local assessors to be the total taxable value of land and additions on the property. | Land | Improvement |
|---|---|---|---|---|
| 2024 | $5,881 | $60,063 | $5,130 | $54,933 |
| 2023 | $5,881 | $58,960 | $4,713 | $54,247 |
| 2022 | $5,618 | $57,242 | $4,794 | $52,448 |
| 2021 | $5,397 | $55,575 | $5,130 | $50,445 |
| 2020 | $96 | $989 | $989 | $0 |
| 2019 | $97 | $990 | $990 | $0 |
| 2018 | $97 | $990 | $0 | $0 |
Source: Public Records
Map
Nearby Homes
- 4105 Timberline Dr
- 3616 Autumn Trail
- 1922 Cross Creek Ln
- 4004 Blackberry St
- 2207 Stone Pointe Ct
- 3515 S Western Rd
- 5012 S Western Rd
- RC Chelsey Plan at Frye Farms
- RC Camden Plan at Frye Farms
- RC Murrow II Plan at Frye Farms
- RC Foster II Plan at Frye Farms
- RC Keswick Plan at Frye Farms
- RC Wright Plan at Frye Farms
- RC Magnolia Plan at Frye Farms
- 3119 Doral Ln
- 3101 S Frye Farms St
- 3022 S Frye Farms St
- 812 W 32nd Ave
- London 3-Car - Canvas Collection Plan at Park Valley
- London - Canvas Collection Plan at Park Valley
- 2108 Autumn Ridge Dr
- 2102 Autumn Ridge Dr
- 2109 Autumn Ridge Dr
- 4015 Timberline Dr
- 2205 Autumn Ridge Dr
- 2103 Autumn Ridge Dr
- 4019 Timberline Dr
- 2024 Autumn Ridge Dr
- 4321 S Western Rd
- 2214 Fireside Ct
- 4201 W Harvest Moon Dr
- 2217 Autumn Ridge Dr
- 2018 Autumn Ridge Dr
- 4203 S Western Rd
- 420 W 7th Ave
- 2222 Fireside Ct
- 4025 Timberline Dr
- 4013 Timberline Dr
- 4018 Timberline Dr
- 4226 Harvest Moon
